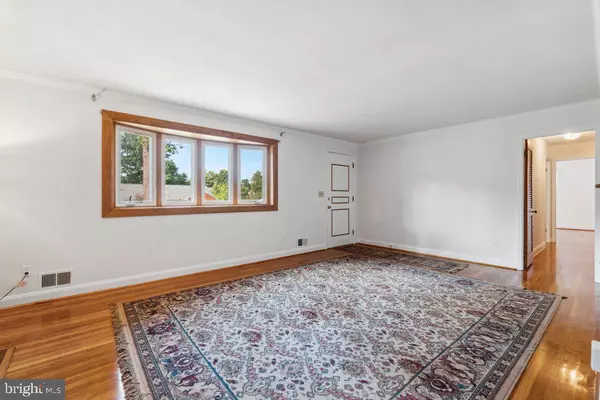$441,000
$464,000
5.0%For more information regarding the value of a property, please contact us for a free consultation.
3 Beds
3 Baths
2,850 SqFt
SOLD DATE : 10/28/2024
Key Details
Sold Price $441,000
Property Type Single Family Home
Sub Type Detached
Listing Status Sold
Purchase Type For Sale
Square Footage 2,850 sqft
Price per Sqft $154
Subdivision Yorkshire
MLS Listing ID MDBC2101858
Sold Date 10/28/24
Style Ranch/Rambler
Bedrooms 3
Full Baths 2
Half Baths 1
HOA Y/N N
Abv Grd Liv Area 2,100
Originating Board BRIGHT
Year Built 1957
Annual Tax Amount $4,237
Tax Year 2024
Lot Size 10,875 Sqft
Acres 0.25
Lot Dimensions 1.00 x
Property Description
This charming all-brick rancher in Lutherville-Timonium, MD, features a spacious and thoughtfully designed layout with a large addition. The main level boasts beautiful wood floors throughout, creating a warm and inviting atmosphere. The expansive living room, complete with a cozy fireplace, seamlessly flows into an updated kitchen and dining area. The kitchen impresses with its tiled floor, granite countertops, and stainless steel appliances. The generous family room addition provides ample extra space and includes a separate room perfect for use as a pantry with enough space for a second refrigerator, offering excellent storage solutions. The home includes three comfortable bedrooms and two and a half baths, with the large, carpeted basement offering additional living space and a full bath. The basement also features separate areas for storage, laundry, and utilities. Don't miss the large cedar closet close to the laundry., perfect for hanging and storing your best clothes and important accessories. Outside, a large driveway leads to a convenient covered carport and porch, ensuring easy and rain-free entry to the home. The fenced-in backyard provides a private outdoor retreat, ideal for relaxation or entertaining. This home combines comfort, convenience, and ample storage in a super desirable location.
Location
State MD
County Baltimore
Zoning RESIDENTIAL
Rooms
Basement Improved, Interior Access, Outside Entrance, Partially Finished, Space For Rooms, Sump Pump
Main Level Bedrooms 3
Interior
Hot Water Natural Gas
Heating Forced Air
Cooling Ceiling Fan(s), Central A/C, Ductless/Mini-Split
Fireplaces Number 1
Fireplaces Type Brick, Fireplace - Glass Doors, Mantel(s)
Fireplace Y
Heat Source Natural Gas
Laundry Basement
Exterior
Garage Spaces 6.0
Water Access N
Accessibility None
Total Parking Spaces 6
Garage N
Building
Story 2
Foundation Block
Sewer Public Sewer
Water Public
Architectural Style Ranch/Rambler
Level or Stories 2
Additional Building Above Grade, Below Grade
New Construction N
Schools
School District Baltimore County Public Schools
Others
Pets Allowed Y
Senior Community No
Tax ID 04080808032260
Ownership Fee Simple
SqFt Source Assessor
Acceptable Financing Cash, Conventional, FHA, VA, Other
Horse Property N
Listing Terms Cash, Conventional, FHA, VA, Other
Financing Cash,Conventional,FHA,VA,Other
Special Listing Condition Standard
Pets Allowed No Pet Restrictions
Read Less Info
Want to know what your home might be worth? Contact us for a FREE valuation!

Our team is ready to help you sell your home for the highest possible price ASAP

Bought with Joseph B Sachetti III • Cummings & Co. Realtors

"My job is to find and attract mastery-based agents to the office, protect the culture, and make sure everyone is happy! "






