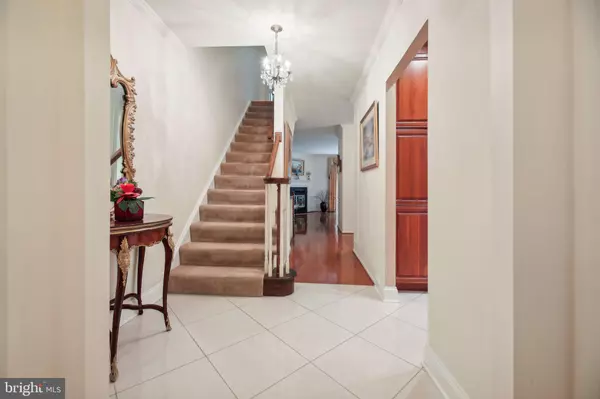$500,000
$489,900
2.1%For more information regarding the value of a property, please contact us for a free consultation.
3 Beds
4 Baths
2,536 SqFt
SOLD DATE : 10/30/2024
Key Details
Sold Price $500,000
Property Type Townhouse
Sub Type Interior Row/Townhouse
Listing Status Sold
Purchase Type For Sale
Square Footage 2,536 sqft
Price per Sqft $197
Subdivision Chapel Hill
MLS Listing ID MDBC2105796
Sold Date 10/30/24
Style Colonial
Bedrooms 3
Full Baths 3
Half Baths 1
HOA Fees $255/mo
HOA Y/N Y
Abv Grd Liv Area 1,920
Originating Board BRIGHT
Year Built 1983
Annual Tax Amount $4,127
Tax Year 2024
Lot Size 1,919 Sqft
Acres 0.04
Property Description
Fabulous 3 bedroom, 3.5 bathroom luxury townhome is soon to be available in the highly sought after neighborhood of Chapel Hill! Over $100,000+ has been spent on upgrades and the quality shows as soon as you enter the front door. The main level is gorgeous with the upgraded kitchen complete with 42" cherry cabinets, 20" ceramic tiled floors, granite countertops, custom tiled backsplash, stainless steel appliances, and recessed lighting. The dining room and large living room have gleaming hardwood floors, crown molding, chair molding and spectacular crystal chandelier in the dining room and the living room has a wood-burning fireplace and a slider out to the deck, where you can enjoy the view out to the trees, while having your morning coffee. Upstairs you will find the 3 bedrooms, all with beautiful hardwood floors and two full bathrooms. The primary bedroom is generous in size and has an en suite bathroom that has been fully remodeled with a double vanity with a granite top, great soaking tub, custom tiled separate shower and also the door into the large walk-in closet. The lower level is fully finished and has a potential 4th bedroom or home office, the 3rd full bathroom and huge family room with recessed lighting and a slider out to the backyard. There are 2 assigned parking spots right out front (#132 & #133). Roof 2021, HVAC 2017, HWH 2018 and the windows have also been replaced. The neighborhood also has a tot-lot and open space to enjoy. The HOA fee covers front lawn maintenance, snow removal and it even covers the water bill! All of this and the location can not be beat, close to shopping, restaurants, and easy access to I-83 to get downtown quickly or up to Hunt Valley Center with Wegmans, etc.. Homes in Chapel Hill sell quickly, do not wait to see this one! Check out the virtual tour!
Location
State MD
County Baltimore
Zoning R
Rooms
Basement Connecting Stairway, Daylight, Full, Fully Finished, Improved, Interior Access, Outside Entrance, Rear Entrance, Walkout Level
Interior
Interior Features Attic, Breakfast Area, Carpet, Combination Dining/Living, Chair Railings, Crown Moldings, Dining Area, Floor Plan - Open, Formal/Separate Dining Room, Kitchen - Eat-In, Kitchen - Gourmet, Kitchen - Table Space, Primary Bath(s), Recessed Lighting, Bathroom - Soaking Tub, Upgraded Countertops, Walk-in Closet(s), Wood Floors
Hot Water Electric
Heating Heat Pump(s)
Cooling Heat Pump(s)
Flooring Hardwood, Ceramic Tile, Carpet, Wood
Fireplaces Number 1
Fireplaces Type Corner, Fireplace - Glass Doors, Wood
Equipment Built-In Microwave, Dishwasher, Disposal, Dryer, Exhaust Fan, Oven/Range - Electric, Refrigerator, Stainless Steel Appliances, Washer
Fireplace Y
Window Features Replacement
Appliance Built-In Microwave, Dishwasher, Disposal, Dryer, Exhaust Fan, Oven/Range - Electric, Refrigerator, Stainless Steel Appliances, Washer
Heat Source Electric
Exterior
Exterior Feature Deck(s)
Parking On Site 2
Amenities Available Common Grounds, Tot Lots/Playground
Water Access N
View Trees/Woods
Accessibility None
Porch Deck(s)
Garage N
Building
Lot Description Backs to Trees
Story 2
Foundation Other
Sewer Public Sewer
Water Public
Architectural Style Colonial
Level or Stories 2
Additional Building Above Grade, Below Grade
New Construction N
Schools
Elementary Schools Timonium
Middle Schools Ridgely
High Schools Dulaney
School District Baltimore County Public Schools
Others
HOA Fee Include Common Area Maintenance,Lawn Care Front,Lawn Care Rear,Lawn Maintenance,Road Maintenance,Snow Removal,Water
Senior Community No
Tax ID 04081800012414
Ownership Fee Simple
SqFt Source Assessor
Special Listing Condition Standard
Read Less Info
Want to know what your home might be worth? Contact us for a FREE valuation!

Our team is ready to help you sell your home for the highest possible price ASAP

Bought with Jackie E Ovad • Keller Williams Legacy

"My job is to find and attract mastery-based agents to the office, protect the culture, and make sure everyone is happy! "






