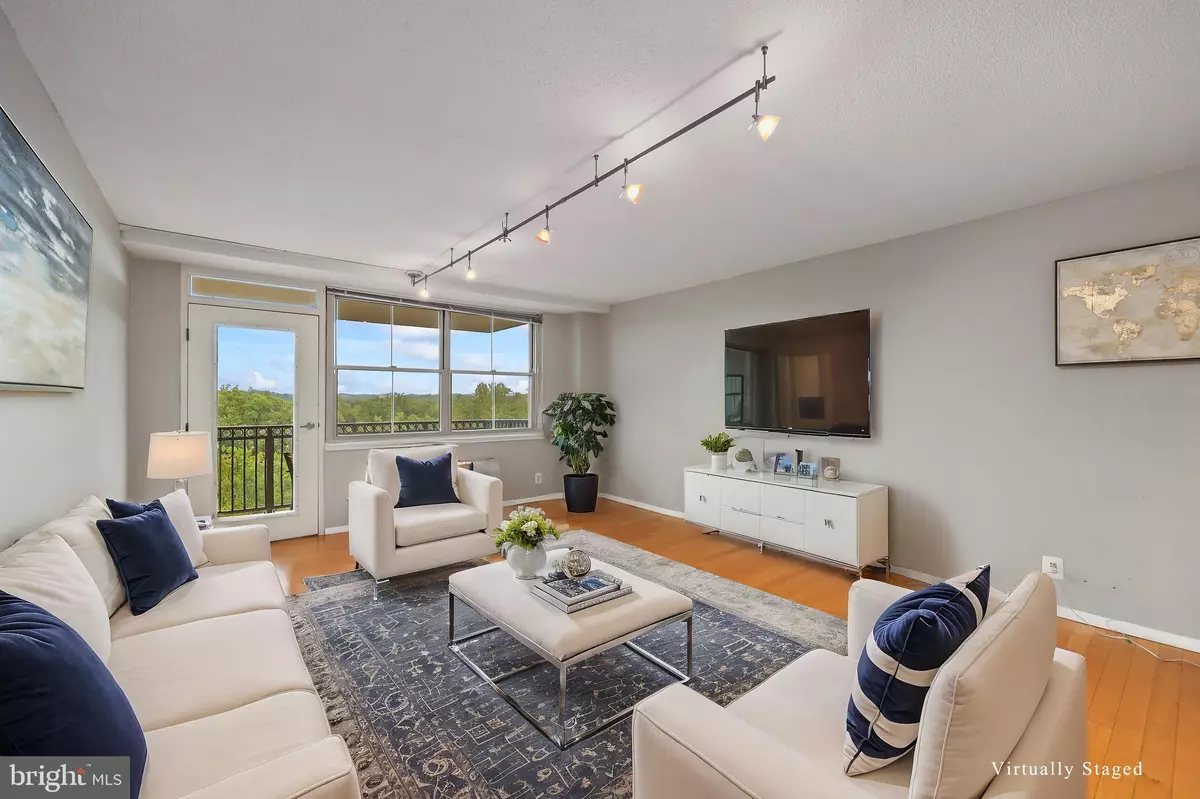$319,000
$319,000
For more information regarding the value of a property, please contact us for a free consultation.
2 Beds
2 Baths
962 SqFt
SOLD DATE : 10/25/2024
Key Details
Sold Price $319,000
Property Type Condo
Sub Type Condo/Co-op
Listing Status Sold
Purchase Type For Sale
Square Footage 962 sqft
Price per Sqft $331
Subdivision Circle
MLS Listing ID VAAR2048812
Sold Date 10/25/24
Style Contemporary
Bedrooms 2
Full Baths 1
Half Baths 1
Condo Fees $1,209/mo
HOA Y/N N
Abv Grd Liv Area 962
Originating Board BRIGHT
Year Built 1964
Annual Tax Amount $2,913
Tax Year 2024
Property Description
Location, location, location - this is the one you have been waiting for! This stunning and rare two-bedroom condo, located in the heart of Arlington, offers modern elegance and convenience. With nearly 1,000 sq/ft of living space, this home features hardwood floors, an open kitchen with ample granite counter space and storage, and a balcony with views of the National Cathedral. Perfectly positioned for city living, you're just a short stroll from the Orange and Silver Line Metro, plus numerous coffee shops, restaurants, and more. The building has a rooftop, BBQ areas, a private pool, and is situated on a quiet cul-de-sac that connects directly to the Washington & Old Dominion Trail - ideal for a morning run or bike ride straight into Georgetown. One deeded parking spot is included with the unit and all utilities are included in the condo fee. Don't miss out on this opportunity!***For Open House visitors: Please dial #092 at the call box at the main entrance to be buzzed in by the Agent***
Location
State VA
County Arlington
Zoning RA6-15
Rooms
Main Level Bedrooms 2
Interior
Interior Features Combination Dining/Living, Floor Plan - Open, Kitchen - Eat-In, Ceiling Fan(s), Water Treat System
Hot Water Natural Gas
Heating Heat Pump(s)
Cooling Wall Unit
Flooring Hardwood, Carpet
Equipment Built-In Microwave, Dishwasher, Disposal, Refrigerator, Stove
Fireplace N
Appliance Built-In Microwave, Dishwasher, Disposal, Refrigerator, Stove
Heat Source Electric
Exterior
Exterior Feature Balcony
Parking Features Covered Parking
Garage Spaces 1.0
Amenities Available Bike Trail, Elevator, Gated Community, Laundry Facilities, Picnic Area, Pool - Outdoor, Common Grounds, Reserved/Assigned Parking, Extra Storage
Water Access N
Accessibility Elevator
Porch Balcony
Total Parking Spaces 1
Garage Y
Building
Story 1
Unit Features Hi-Rise 9+ Floors
Sewer Public Sewer
Water Public
Architectural Style Contemporary
Level or Stories 1
Additional Building Above Grade, Below Grade
New Construction N
Schools
Elementary Schools Innovation
Middle Schools Dorothy Hamm
High Schools Washington-Liberty
School District Arlington County Public Schools
Others
Pets Allowed N
HOA Fee Include Common Area Maintenance,Electricity,Gas,Heat,Lawn Care Front,Lawn Care Rear,Management,Pool(s),Reserve Funds,Snow Removal,Water,Trash,Sewer
Senior Community No
Tax ID 15-007-179
Ownership Condominium
Special Listing Condition Standard
Read Less Info
Want to know what your home might be worth? Contact us for a FREE valuation!

Our team is ready to help you sell your home for the highest possible price ASAP

Bought with Erin K. Jones • KW Metro Center

"My job is to find and attract mastery-based agents to the office, protect the culture, and make sure everyone is happy! "






