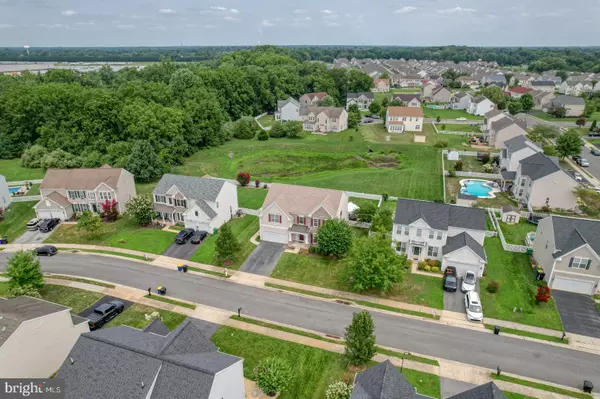$585,000
$585,000
For more information regarding the value of a property, please contact us for a free consultation.
5 Beds
5 Baths
3,826 SqFt
SOLD DATE : 10/25/2024
Key Details
Sold Price $585,000
Property Type Single Family Home
Listing Status Sold
Purchase Type For Sale
Square Footage 3,826 sqft
Price per Sqft $152
Subdivision Wicksfield
MLS Listing ID DEKT2030606
Sold Date 10/25/24
Style Colonial
Bedrooms 5
Full Baths 4
Half Baths 1
HOA Fees $41/mo
HOA Y/N Y
Abv Grd Liv Area 2,772
Originating Board BRIGHT
Year Built 2010
Annual Tax Amount $1,789
Tax Year 2022
Lot Size 10,031 Sqft
Acres 0.23
Lot Dimensions 80.00 x 125.59
Property Description
Discover the perfect blend of luxury and tranquility with this stunning 5-bedroom, 4.5-bathroom
single-family home nestled on a 0.23-acre lot just outside of town limits. Enjoy the freedom of no
town taxes or utilities while benefiting from a range of modern upgrades and premium
amenities.
Interior Features:
● Newly Upgraded Gourmet Kitchen: This chef's dream kitchen boasts high-end
stainless steel appliances, an outdoor vented stovetop, custom cabinetry, quartz
countertops, and a spacious island perfect for meal prep and entertaining. The open
layout flows seamlessly into the dining and living areas, ideal for both casual family
meals and formal gatherings.
● Spacious Bedrooms: Five generously sized bedrooms provide ample space for family
and guests. The primary suite features a luxurious en-suite bathroom with a soaking tub,
separate shower, and dual vanities.
● 4.5 Bathrooms: Enjoy the convenience of four full bathrooms plus an additional half
bath. Each bathroom is thoughtfully designed with modern fixtures and finishes to
enhance your daily comfort.
● Finished Basement: The expansive finished basement is a true highlight, offering a
dedicated theater room with in-wall and ceiling Dolby Atmos surround sound and
advanced projection equipment and a built-in fireplace, all of which is included. Whether
you’re hosting movie nights or enjoying a quiet evening in, this space is designed for
relaxation and entertainment.
● Additional Living Areas: The home also features a cozy family room with great lighting
and a view of the landscaped backyard, a formal dining area, and a versatile library /
home office or playroom, catering to all your lifestyle needs.
Exterior Features:
● 900 Sqft Patio with Pergola: Step outside to a generously sized 900-square-foot stone
paver patio featuring a stylish pergola. This outdoor space is perfect for dining al fresco,
entertaining guests, or simply enjoying the serene surroundings.
● Irrigation System: Keep your lawn lush and vibrant with the built-in irrigation system,
making lawn maintenance a breeze along with a irrigation-only well, to help keep your
water bill under control.
● Vinyl Fencing: Enjoy privacy and security with durable vinyl fencing that surrounds the
property, adding both functionality and aesthetic appeal.
● Shed: The property includes a convenient shed for additional storage, perfect for tools,
outdoor equipment, or seasonal items.
● No Town Taxes or Utilities: Benefit from the financial advantages of being outside of
town limits, including the absence of town taxes and utilities, which allows for potential
cost savings.
Location
State DE
County Kent
Area Smyrna (30801)
Zoning AC
Rooms
Basement Sump Pump, Water Proofing System, Windows, Shelving, Interior Access, Improved, Connecting Stairway, Daylight, Partial, Drainage System, Heated, Fully Finished
Main Level Bedrooms 1
Interior
Interior Features Ceiling Fan(s), Wood Floors, Upgraded Countertops, Sprinkler System, Recessed Lighting, Kitchen - Island, Intercom, Dining Area, Crown Moldings, Carpet, Built-Ins
Hot Water Natural Gas, 60+ Gallon Tank
Heating Central, Forced Air
Cooling Central A/C
Flooring Carpet, Hardwood, Luxury Vinyl Plank, Tile/Brick
Fireplaces Number 1
Fireplaces Type Electric
Equipment Built-In Range, Water Heater, Water Conditioner - Owned, Dishwasher, Microwave, Oven - Wall, Stainless Steel Appliances, Stove, Range Hood
Furnishings No
Fireplace Y
Window Features Double Pane,Double Hung,Screens,Sliding
Appliance Built-In Range, Water Heater, Water Conditioner - Owned, Dishwasher, Microwave, Oven - Wall, Stainless Steel Appliances, Stove, Range Hood
Heat Source Natural Gas
Exterior
Exterior Feature Patio(s), Porch(es)
Parking Features Garage - Front Entry, Inside Access
Garage Spaces 4.0
Fence Vinyl
Water Access N
Roof Type Architectural Shingle,Metal
Street Surface Black Top
Accessibility 2+ Access Exits, Accessible Switches/Outlets, Level Entry - Main
Porch Patio(s), Porch(es)
Attached Garage 2
Total Parking Spaces 4
Garage Y
Building
Lot Description Rear Yard, Road Frontage
Story 3
Foundation Block
Sewer Public Sewer
Water Public
Architectural Style Colonial
Level or Stories 3
Additional Building Above Grade, Below Grade
Structure Type Dry Wall
New Construction N
Schools
Elementary Schools Sunnyside
Middle Schools Smyrna
High Schools Smyrna
School District Smyrna
Others
Pets Allowed Y
HOA Fee Include Trash
Senior Community No
Tax ID DC-00-01804-01-8800-000
Ownership Fee Simple
SqFt Source Assessor
Security Features Exterior Cameras,Intercom,Surveillance Sys,Smoke Detector,Carbon Monoxide Detector(s),Main Entrance Lock
Acceptable Financing Cash, Conventional, FHA, VA
Horse Property N
Listing Terms Cash, Conventional, FHA, VA
Financing Cash,Conventional,FHA,VA
Special Listing Condition Standard
Pets Allowed Cats OK, Dogs OK
Read Less Info
Want to know what your home might be worth? Contact us for a FREE valuation!

Our team is ready to help you sell your home for the highest possible price ASAP

Bought with Michael Doyle • Century 21 Emerald

"My job is to find and attract mastery-based agents to the office, protect the culture, and make sure everyone is happy! "






