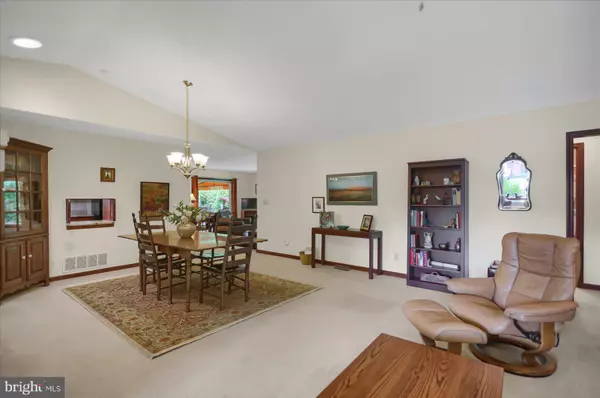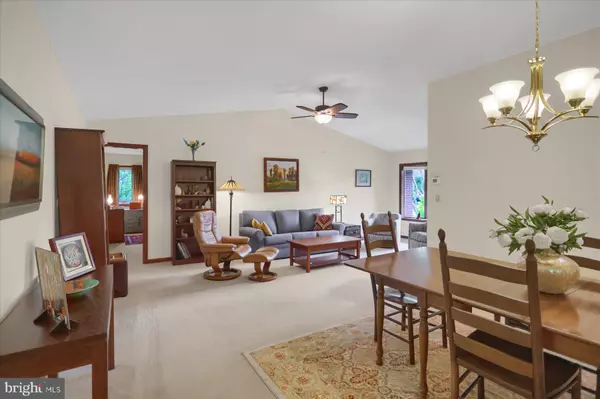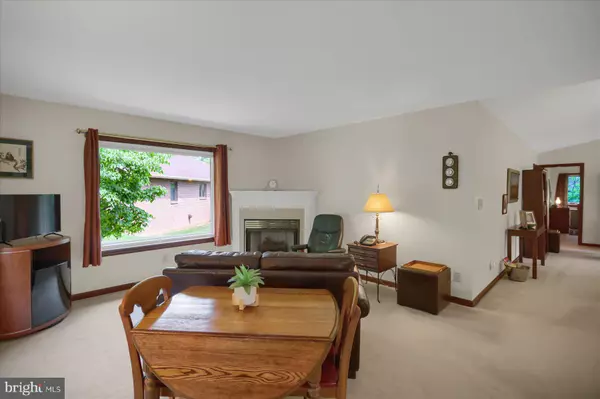$475,000
$479,000
0.8%For more information regarding the value of a property, please contact us for a free consultation.
3 Beds
3 Baths
2,791 SqFt
SOLD DATE : 10/25/2024
Key Details
Sold Price $475,000
Property Type Condo
Sub Type Condo/Co-op
Listing Status Sold
Purchase Type For Sale
Square Footage 2,791 sqft
Price per Sqft $170
Subdivision Westway Gardens Ii
MLS Listing ID PACE2511354
Sold Date 10/25/24
Style Ranch/Rambler
Bedrooms 3
Full Baths 3
Condo Fees $330/mo
HOA Y/N N
Abv Grd Liv Area 2,026
Originating Board BRIGHT
Year Built 1990
Annual Tax Amount $4,402
Tax Year 2022
Lot Size 0.280 Acres
Acres 0.28
Lot Dimensions 0.00 x 0.00
Property Description
Take a look at this stunning home in the highly sought-after Westway Gardens II Condominiums. This home offers easy living at its finest. As you enter, you'll be greeted by a spacious living area with a vaulted ceiling and a beautiful bay window that allows plenty of natural light. The kitchen provides ample counter space for meal prep, stunning granite countertops, a new gas range, and plenty of cabinet space. You can unwind in the den by the cozy gas fireplace or entertain guests on the outdoor GeoDeck under the new awning for added comfort. The owner’s suite is a standout feature, featuring a walk-in closet and a private bathroom. Two additional bedrooms and a second full bath complete the main level. This well-maintained home boasts new Andersen windows throughout, a new storm door leading to the back deck, and a recently installed HVAC system. The lower level features a spacious family room, perfect for gatherings, along with a full bathroom. The basement also offers extra storage space or the potential for future expansion. Don't miss out on this peaceful retreat in a prime location!
Location
State PA
County Centre
Area Ferguson Twp (16424)
Zoning R
Rooms
Other Rooms Living Room, Dining Room, Primary Bedroom, Bedroom 2, Bedroom 3, Kitchen, Family Room, Basement, Laundry, Recreation Room, Primary Bathroom, Full Bath
Basement Partial
Main Level Bedrooms 3
Interior
Hot Water Natural Gas
Heating Forced Air
Cooling Central A/C
Fireplaces Number 1
Fireplace Y
Heat Source Natural Gas
Exterior
Parking Features Other
Garage Spaces 2.0
Water Access N
Roof Type Shingle
Accessibility Other
Attached Garage 2
Total Parking Spaces 2
Garage Y
Building
Story 1
Foundation Other
Sewer Public Sewer
Water Public
Architectural Style Ranch/Rambler
Level or Stories 1
Additional Building Above Grade, Below Grade
New Construction N
Schools
Elementary Schools Corl Street
High Schools State College Area
School District State College Area
Others
Pets Allowed Y
HOA Fee Include Cable TV,Snow Removal,Lawn Care Front,Water,Common Area Maintenance,Trash
Senior Community No
Tax ID 24-019-,175-,0060-
Ownership Fee Simple
SqFt Source Assessor
Special Listing Condition Standard
Pets Allowed Case by Case Basis
Read Less Info
Want to know what your home might be worth? Contact us for a FREE valuation!

Our team is ready to help you sell your home for the highest possible price ASAP

Bought with Brian Rater • RE/MAX Centre Realty

"My job is to find and attract mastery-based agents to the office, protect the culture, and make sure everyone is happy! "






