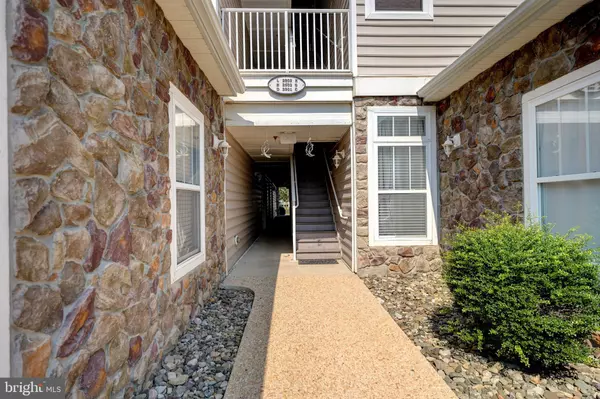$250,000
$255,000
2.0%For more information regarding the value of a property, please contact us for a free consultation.
2 Beds
2 Baths
1,088 SqFt
SOLD DATE : 10/21/2024
Key Details
Sold Price $250,000
Property Type Condo
Sub Type Condo/Co-op
Listing Status Sold
Purchase Type For Sale
Square Footage 1,088 sqft
Price per Sqft $229
Subdivision Hearthstone Manor
MLS Listing ID DESU2066960
Sold Date 10/21/24
Style Unit/Flat
Bedrooms 2
Full Baths 2
Condo Fees $351/qua
HOA Fees $55/qua
HOA Y/N Y
Abv Grd Liv Area 1,088
Originating Board BRIGHT
Year Built 2004
Annual Tax Amount $1,440
Property Description
Located in the ever popular community of HEARTHSTONE MANOR! This ground floor condo offers the perfect blend of space and functionality. Enjoy your mornings or evenings from your screened in porch. The kitchen is open to your dinning space and has a breakfast bar for quick meals and entertaining. The master bedroom has plenty of space, walk in closet and a master bathroom with a soaking tub and shower. The master bedroom also gives you access to the screen porch. Also featuring an ample size living room, second bedroom, laundry room, guest bathroom and an open space for a desk. You will appreciate this home having a one car garage for extra storage. Don't miss out on the exclusive community amenities including a pool to relax by and the community clubhouse . Conveniently situated near the Bay Health hospital, downtown Milford, Shopping, Dinning and Coastal Highway, this property offers easy access to the local beaches, as well as the Cape May-Lewes ferry, making it an ideal location.
Location
State DE
County Sussex
Area Cedar Creek Hundred (31004)
Zoning Q
Rooms
Main Level Bedrooms 2
Interior
Interior Features Ceiling Fan(s), Carpet, Combination Kitchen/Dining, Family Room Off Kitchen, Floor Plan - Open, Kitchen - Eat-In, Primary Bath(s)
Hot Water Electric
Heating Heat Pump(s)
Cooling Central A/C
Flooring Hardwood, Carpet, Laminated
Equipment Dishwasher, Disposal, Dryer, Icemaker, Refrigerator, Washer, Built-In Microwave, Water Heater
Fireplace N
Appliance Dishwasher, Disposal, Dryer, Icemaker, Refrigerator, Washer, Built-In Microwave, Water Heater
Heat Source Electric
Laundry Dryer In Unit, Washer In Unit
Exterior
Exterior Feature Patio(s), Screened
Parking Features Built In, Inside Access, Garage Door Opener
Garage Spaces 2.0
Water Access N
View Pond
Accessibility None
Porch Patio(s), Screened
Attached Garage 1
Total Parking Spaces 2
Garage Y
Building
Story 1
Unit Features Garden 1 - 4 Floors
Sewer Public Sewer
Water Public
Architectural Style Unit/Flat
Level or Stories 1
Additional Building Above Grade
New Construction N
Schools
High Schools Milford
School District Milford
Others
Pets Allowed Y
Senior Community No
Tax ID 330-15.00-84.08-2901A
Ownership Fee Simple
SqFt Source Estimated
Security Features Smoke Detector
Acceptable Financing Conventional, FHA, VA, Cash
Listing Terms Conventional, FHA, VA, Cash
Financing Conventional,FHA,VA,Cash
Special Listing Condition Standard
Pets Allowed Dogs OK
Read Less Info
Want to know what your home might be worth? Contact us for a FREE valuation!

Our team is ready to help you sell your home for the highest possible price ASAP

Bought with Michelle T Anderson • Coldwell Banker Premier - Lewes

"My job is to find and attract mastery-based agents to the office, protect the culture, and make sure everyone is happy! "






