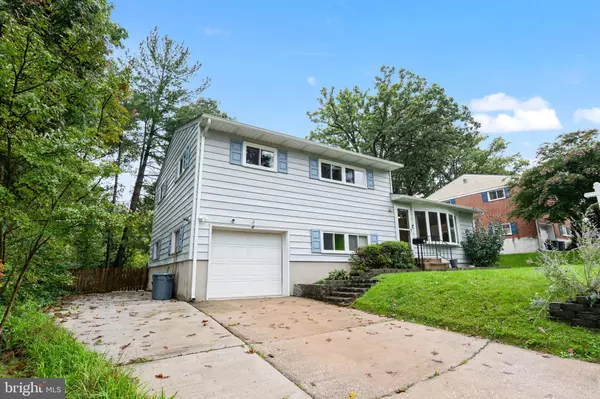$450,000
$429,900
4.7%For more information regarding the value of a property, please contact us for a free consultation.
3 Beds
2 Baths
1,586 SqFt
SOLD DATE : 10/24/2024
Key Details
Sold Price $450,000
Property Type Single Family Home
Sub Type Detached
Listing Status Sold
Purchase Type For Sale
Square Footage 1,586 sqft
Price per Sqft $283
Subdivision York Manor
MLS Listing ID MDBC2107042
Sold Date 10/24/24
Style Split Level
Bedrooms 3
Full Baths 1
Half Baths 1
HOA Y/N N
Abv Grd Liv Area 1,586
Originating Board BRIGHT
Year Built 1958
Annual Tax Amount $3,808
Tax Year 2024
Lot Size 7,200 Sqft
Acres 0.17
Lot Dimensions 1.00 x
Property Description
***MULTIPLE OFFERS RECEIVED! HIGHEST & BEST OFFERS DUE SUNDAY 10/6/24 NO LATER THAN 12PM***PLEASE NO ESCALATION CLAUSES**Welcome to this move-in ready 3-bedroom, 1.5-bathroom home with a one-car garage, nestled in the highly coveted York Manor community. This 4-level split home offers the perfect balance of comfort, style, and convenience, all in an unbeatable location.
As you step inside, the spacious living room welcomes you with gleaming hardwood floors, setting a warm and inviting tone. The kitchen boasts a gas cooktop, wall oven, and an abundance of cabinet space, making meal preparation a breeze. A separate dining area and breakfast bar seating offer plenty of room for enjoying meals with family and friends.
The upper-level features three bedrooms, all outfitted with hardwood floors for easy maintenance. A recently updated full bath is conveniently located in the hallway, ensuring comfort and practicality for both residents and guests.
The lower-level family room is the perfect spot to relax or host gatherings, with direct access to the fenced-in backyard for seamless indoor-outdoor entertaining. A utility room with a front-loading washer and dryer, as well as a convenient half bath, completes this level, adding extra functionality to your daily routine.
Notable improvements include a new roof with architectural shingles and three-quarter inch plywood (2018), as well as new gutters and fascia boards. The home has also been freshly painted throughout and professionally cleaned, making it truly move-in ready. Additional updates include an HVAC system (2018), windows (12 years old), and a water heater (2013).
Located in a community with award-winning blue-ribbon schools, this home offers easy access to I-83 and 695 for smooth commuting, with the nearby light rail providing quick trips to stadiums, arenas, and more. York Manor residents also enjoy a community pool for cooling off during the summer, and proximity to excellent shopping, restaurants, breweries, and annual events at The Timonium Fairgrounds.
Homes in York Manor are rare and highly sought-after, making this a premier opportunity in Baltimore County. Don’t miss your chance to experience the best of York Manor living—schedule your showing today!
Location
State MD
County Baltimore
Zoning RESIDENTIAL
Rooms
Basement Unfinished
Interior
Interior Features Floor Plan - Traditional, Ceiling Fan(s), Dining Area, Recessed Lighting, Window Treatments, Wood Floors
Hot Water Natural Gas
Heating Forced Air
Cooling Central A/C
Flooring Ceramic Tile, Hardwood, Laminated
Equipment Cooktop, Dishwasher, Disposal, Dryer - Front Loading, Exhaust Fan, Oven - Wall, Refrigerator, Washer - Front Loading, Water Heater
Fireplace N
Window Features Double Pane,Screens
Appliance Cooktop, Dishwasher, Disposal, Dryer - Front Loading, Exhaust Fan, Oven - Wall, Refrigerator, Washer - Front Loading, Water Heater
Heat Source Natural Gas
Laundry Dryer In Unit, Lower Floor, Washer In Unit
Exterior
Exterior Feature Patio(s)
Parking Features Garage - Front Entry, Inside Access
Garage Spaces 1.0
Fence Rear, Fully, Wood
Utilities Available Cable TV Available, Electric Available, Natural Gas Available, Phone Available, Sewer Available, Water Available
Amenities Available Pool Mem Avail
Water Access N
View Garden/Lawn
Roof Type Asphalt
Accessibility None
Porch Patio(s)
Road Frontage City/County
Attached Garage 1
Total Parking Spaces 1
Garage Y
Building
Lot Description Front Yard, Landscaping, Rear Yard
Story 4
Foundation Block
Sewer Public Sewer
Water Public
Architectural Style Split Level
Level or Stories 4
Additional Building Above Grade, Below Grade
Structure Type Dry Wall
New Construction N
Schools
School District Baltimore County Public Schools
Others
Senior Community No
Tax ID 04081600003159
Ownership Fee Simple
SqFt Source Assessor
Security Features Smoke Detector
Acceptable Financing Conventional, Cash
Horse Property N
Listing Terms Conventional, Cash
Financing Conventional,Cash
Special Listing Condition Standard
Read Less Info
Want to know what your home might be worth? Contact us for a FREE valuation!

Our team is ready to help you sell your home for the highest possible price ASAP

Bought with Pamela Sue Sutton • Crown Homes Real Estate

"My job is to find and attract mastery-based agents to the office, protect the culture, and make sure everyone is happy! "






