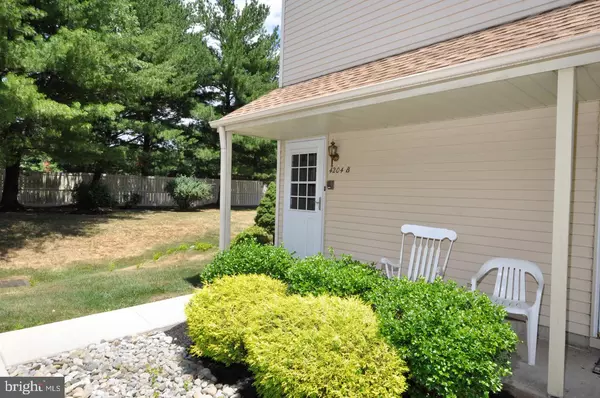$250,000
$255,000
2.0%For more information regarding the value of a property, please contact us for a free consultation.
2 Beds
2 Baths
1,184 SqFt
SOLD DATE : 08/21/2024
Key Details
Sold Price $250,000
Property Type Condo
Sub Type Condo/Co-op
Listing Status Sold
Purchase Type For Sale
Square Footage 1,184 sqft
Price per Sqft $211
Subdivision Renaissance Club
MLS Listing ID NJBL2067968
Sold Date 08/21/24
Style Colonial,Traditional
Bedrooms 2
Full Baths 2
Condo Fees $260/mo
HOA Y/N N
Abv Grd Liv Area 1,184
Originating Board BRIGHT
Year Built 1988
Annual Tax Amount $3,357
Tax Year 2022
Property Description
Welcome to the 55+ community of the Renaissance Club. This charming second floor condo is a rear facing end unit that overlooks a scenic tree lined buffer. The relaxing balcony views are awesome. The kitchen has been completely upgraded with new cabinets, new countertops, new appliances and flooring. and counter space to sit and eat. There is also a pass-thru to the dining room. The living room is spacious with a large closet and a door to the balcony. There are 2 large bedrooms , the Main bedroom has a walk-in closet and a full bath. The second bedroom has a large closet as well. The HVAC was replaced within the last 5 years and the windows are also new. The grounds are well kept and maintained. . The development is close to major roads and shopping and offers an Inground swimming pool and Tennis courts. Stop by and visit, you won't be disappointed. This is an as is sale.
Location
State NJ
County Burlington
Area Mount Laurel Twp (20324)
Zoning RESIDENTIAL
Rooms
Other Rooms Living Room, Dining Room, Primary Bedroom, Bedroom 2, Kitchen
Main Level Bedrooms 2
Interior
Interior Features Attic, Carpet, Ceiling Fan(s), Upgraded Countertops, Walk-in Closet(s)
Hot Water Electric
Cooling Central A/C
Equipment Built-In Microwave, Built-In Range, Disposal, Dryer - Electric, Oven/Range - Electric, Stainless Steel Appliances, Washer, Water Heater
Appliance Built-In Microwave, Built-In Range, Disposal, Dryer - Electric, Oven/Range - Electric, Stainless Steel Appliances, Washer, Water Heater
Heat Source Electric
Laundry Main Floor
Exterior
Parking On Site 1
Utilities Available Cable TV, Electric Available
Amenities Available Swimming Pool, Club House
Water Access N
View Trees/Woods
Accessibility Low Pile Carpeting
Garage N
Building
Story 1
Foundation Concrete Perimeter
Sewer Public Sewer
Water Public
Architectural Style Colonial, Traditional
Level or Stories 1
Additional Building Above Grade
New Construction N
Schools
School District Lenape Regional High
Others
Pets Allowed Y
HOA Fee Include All Ground Fee,Common Area Maintenance,Ext Bldg Maint,Lawn Maintenance
Senior Community Yes
Age Restriction 55
Tax ID 24-00301-19-00001
Ownership Condominium
Acceptable Financing Cash, Conventional
Horse Property N
Listing Terms Cash, Conventional
Financing Cash,Conventional
Special Listing Condition Standard
Pets Allowed Case by Case Basis
Read Less Info
Want to know what your home might be worth? Contact us for a FREE valuation!

Our team is ready to help you sell your home for the highest possible price ASAP

Bought with Joseph M McColgan Sr. • Coldwell Banker Realty

"My job is to find and attract mastery-based agents to the office, protect the culture, and make sure everyone is happy! "






