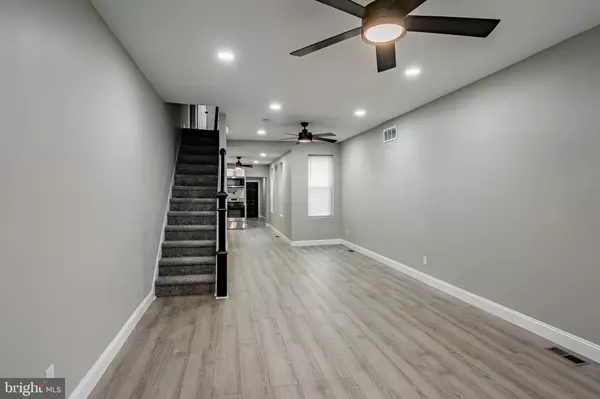$293,000
$309,900
5.5%For more information regarding the value of a property, please contact us for a free consultation.
5 Beds
3 Baths
2,125 SqFt
SOLD DATE : 10/24/2024
Key Details
Sold Price $293,000
Property Type Townhouse
Sub Type Interior Row/Townhouse
Listing Status Sold
Purchase Type For Sale
Square Footage 2,125 sqft
Price per Sqft $137
Subdivision Wilm #22
MLS Listing ID DENC2064154
Sold Date 10/24/24
Style Side-by-Side
Bedrooms 5
Full Baths 3
HOA Y/N N
Abv Grd Liv Area 2,125
Originating Board BRIGHT
Year Built 1890
Annual Tax Amount $787
Tax Year 2022
Lot Size 1,307 Sqft
Acres 0.03
Property Description
Welcome to your dream home! This home boasts five spacious bedrooms and three full bathrooms, perfect for a large family or those who love to entertain guests. The open floor plan allows for seamless flow between the living, dining, and kitchen areas, making it ideal for modern living.
The kitchen is a chef's delight, featuring brand new stainless steel appliances that are as functional as they are stylish, with pot filler for convenience. Whether you're preparing a quick meal or hosting a dinner party, you'll appreciate the quality and convenience these appliances offer.
Step outside to your private backyard, enclosed with a privacy fence for peace and seclusion. It's the perfect space for children to play, pets to roam, or to host outdoor gatherings with friends and family.
Don't miss out on this incredible opportunity to own a home that combines luxury, comfort, and practicality. Schedule a viewing today!
Location
State DE
County New Castle
Area Wilmington (30906)
Zoning 26R-3
Rooms
Basement Poured Concrete
Interior
Interior Features Ceiling Fan(s), Combination Dining/Living, Floor Plan - Open
Hot Water Electric, Other
Heating Forced Air
Cooling Central A/C, Ceiling Fan(s)
Flooring Carpet, Concrete, Vinyl
Equipment Built-In Microwave, Dishwasher, Disposal, Dual Flush Toilets, Exhaust Fan, Icemaker, Oven/Range - Electric, Stainless Steel Appliances, Refrigerator, Water Heater, Dryer - Electric, Washer
Fireplace N
Window Features Insulated,Screens
Appliance Built-In Microwave, Dishwasher, Disposal, Dual Flush Toilets, Exhaust Fan, Icemaker, Oven/Range - Electric, Stainless Steel Appliances, Refrigerator, Water Heater, Dryer - Electric, Washer
Heat Source Natural Gas
Laundry Hookup, Main Floor
Exterior
Exterior Feature Deck(s)
Fence Privacy, Wood
Utilities Available Electric Available, Natural Gas Available, Water Available
Water Access N
View City
Roof Type Architectural Shingle,Asphalt,Flat,Rubber
Street Surface Black Top
Accessibility None
Porch Deck(s)
Road Frontage City/County
Garage N
Building
Story 3.5
Foundation Concrete Perimeter
Sewer Public Sewer
Water Public
Architectural Style Side-by-Side
Level or Stories 3.5
Additional Building Above Grade, Below Grade
Structure Type Dry Wall,Brick
New Construction N
Schools
High Schools Alexis I. Dupont
School District Red Clay Consolidated
Others
Senior Community No
Tax ID 26-034.20-220
Ownership Fee Simple
SqFt Source Estimated
Security Features Smoke Detector,Carbon Monoxide Detector(s),Exterior Cameras
Acceptable Financing Conventional, FHA, VA, Cash
Listing Terms Conventional, FHA, VA, Cash
Financing Conventional,FHA,VA,Cash
Special Listing Condition Standard
Read Less Info
Want to know what your home might be worth? Contact us for a FREE valuation!

Our team is ready to help you sell your home for the highest possible price ASAP

Bought with Shontay Sherie Weeks • EXP Realty, LLC

"My job is to find and attract mastery-based agents to the office, protect the culture, and make sure everyone is happy! "






