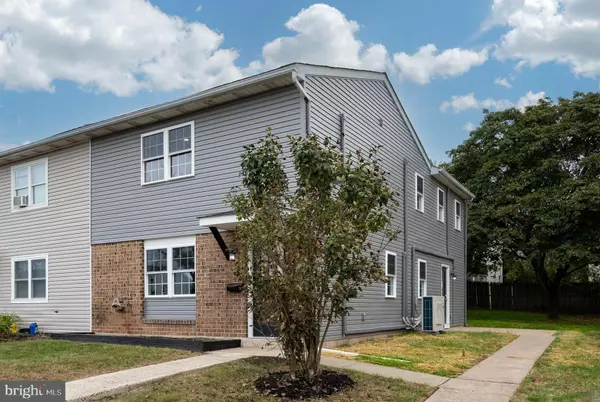$299,000
$299,900
0.3%For more information regarding the value of a property, please contact us for a free consultation.
3 Beds
2 Baths
1,632 SqFt
SOLD DATE : 10/23/2024
Key Details
Sold Price $299,000
Property Type Townhouse
Sub Type End of Row/Townhouse
Listing Status Sold
Purchase Type For Sale
Square Footage 1,632 sqft
Price per Sqft $183
Subdivision Colonial Vil
MLS Listing ID PAMC2115734
Sold Date 10/23/24
Style Colonial
Bedrooms 3
Full Baths 1
Half Baths 1
HOA Y/N N
Abv Grd Liv Area 1,632
Originating Board BRIGHT
Year Built 1979
Annual Tax Amount $3,064
Tax Year 2024
Lot Size 3,400 Sqft
Acres 0.08
Lot Dimensions 34.00 x 0.00
Property Description
Welcome to this Beautifully Remodeled 3 bedroom, 1.5 bath End-Unit Townhome in the desirable Colonial Village development in East Greenville. This home is a perfect blend of modern updates and comfortable living spaces, ready for you to move in and enjoy. This home has been improved and thoroughly remodeled with great care and attention to detail, ensuring every corner is both functional and stylish. This home boasts a New Roof, New Siding, All New Windows and Exterior Doors, New 200 amp electrical panel , and a New 50-gallon Water Heater, ensuring peace of mind and energy efficiency. The New Five-Zone Ductless Mini-Split HVAC System provides customized comfort throughout the year. Step inside to find a Freshly Painted interior with New Carpeting and Luxury Vinyl Plank Flooring throughout. The addition of LED Recessed Lighting in Every Room, combined with the abundant natural light from the New Double-Hung Tilt-In Windows and Two Handsome Full-View Exterior Doors, creates a bright and inviting atmosphere. The first floor features a Redesigned Kitchen with ample cabinets and countertop space, highlighted by a pendant-lit peninsula offering counter-height seating. The kitchen also includes a large, shelved pantry closet and a NEW Whirlpool Stainless-Steel Appliance Suite, featuring a refrigerator, glass-top range/oven, dishwasher, and built-in microwave. The kitchen opens out to a spacious dining area with convenient access to the patio that is perfect for dining, relaxing, and entertaining. The first-floor plan offers you two sperate flexible living spaces on either side of the kitchen and dining space to be used however best meets your needs and preferences. Additionally, you’ll find a powder room with a large, shelved storage closet, a dedicated laundry room with cabinets and extra storage space. There is even a large storage closet behind the staircase. Upstairs, the large primary suite is a true retreat with a vaulted ceiling, two large closets, and plenty of natural light. There’s ample room for a king size bed, all your furniture, and even space for a home office or sitting area. Completing the second floor are two additional bedrooms and a fully renovated bathroom. Outside, enjoy the large side patio and newly seeded lawn, complete with a large shade tree and exterior floodlight for evening entertaining. This home offers some of the best outdoor living spaces in the community and is one of the larger model homes. The added benefit of a covered entrance provides shelter for you and your packages from the elements. Located near Goshenhoppen Park and with easy access to Routes 29, 663, the PA Turnpike, shopping, schools, and parks, this home is in the highly sought-after Upper Perkiomen School District. With nothing left to do but settle into your new home, explore the surroundings, which offer an abundance of activities—from parks for hiking, biking, fishing, horseback riding, and kayaking to charming cafes, shops, and even catching a movie at the Grand Theater. Have your agent schedule you an appointment for this must-see home!
Location
State PA
County Montgomery
Area East Greenville Boro (10606)
Zoning RESIDENTIAL
Rooms
Other Rooms Living Room, Dining Room, Primary Bedroom, Sitting Room, Bedroom 2, Bedroom 3, Kitchen, Family Room, Laundry, Full Bath, Half Bath
Interior
Interior Features Bathroom - Tub Shower, Carpet, Dining Area, Pantry, Recessed Lighting
Hot Water Electric
Heating Heat Pump(s), Zoned
Cooling Ductless/Mini-Split, Zoned
Flooring Luxury Vinyl Plank, Carpet
Equipment Built-In Microwave, Dishwasher, Oven/Range - Electric, Refrigerator, Stainless Steel Appliances, Washer/Dryer Hookups Only, Water Heater
Fireplace N
Window Features Double Hung,Replacement
Appliance Built-In Microwave, Dishwasher, Oven/Range - Electric, Refrigerator, Stainless Steel Appliances, Washer/Dryer Hookups Only, Water Heater
Heat Source Electric
Laundry Main Floor
Exterior
Exterior Feature Patio(s)
Water Access N
Roof Type Architectural Shingle
Accessibility None
Porch Patio(s)
Garage N
Building
Lot Description Front Yard, SideYard(s), Rear Yard
Story 2
Foundation Slab
Sewer Public Sewer
Water Public
Architectural Style Colonial
Level or Stories 2
Additional Building Above Grade, Below Grade
New Construction N
Schools
School District Upper Perkiomen
Others
Senior Community No
Tax ID 06-00-01020-009
Ownership Fee Simple
SqFt Source Assessor
Special Listing Condition Standard
Read Less Info
Want to know what your home might be worth? Contact us for a FREE valuation!

Our team is ready to help you sell your home for the highest possible price ASAP

Bought with Diane M Redmond • RE/MAX Legacy

"My job is to find and attract mastery-based agents to the office, protect the culture, and make sure everyone is happy! "






