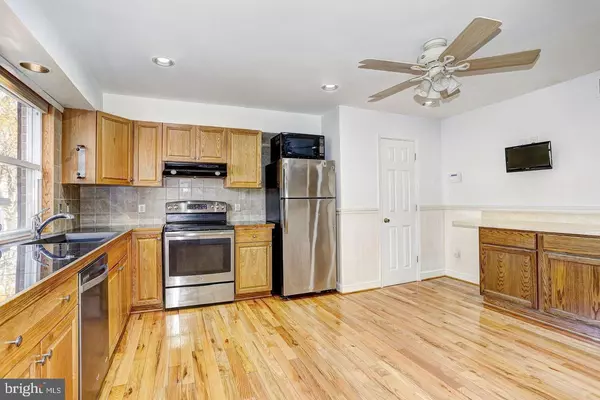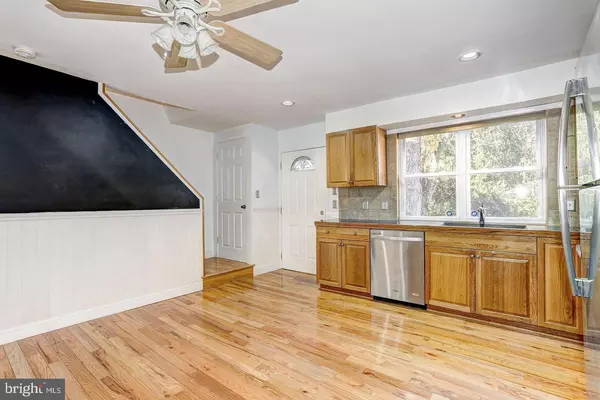$235,000
$245,000
4.1%For more information regarding the value of a property, please contact us for a free consultation.
3 Beds
2 Baths
1,590 SqFt
SOLD DATE : 10/18/2024
Key Details
Sold Price $235,000
Property Type Condo
Sub Type Condo/Co-op
Listing Status Sold
Purchase Type For Sale
Square Footage 1,590 sqft
Price per Sqft $147
Subdivision Carney/Cub Hill
MLS Listing ID MDBC2104310
Sold Date 10/18/24
Style Colonial
Bedrooms 3
Full Baths 1
Half Baths 1
Condo Fees $250/mo
HOA Y/N N
Abv Grd Liv Area 1,272
Originating Board BRIGHT
Year Built 1975
Annual Tax Amount $2,720
Tax Year 2020
Lot Size 1,200 Sqft
Acres 0.03
Property Description
All condo fees will be paid by Seller for first 6 months!!! Welcome to your dream home in the heart of Parkville, where convenience meets comfort in this meticulously updated end-of-group townhouse. Nestled in close proximity to the beltway, shopping centers, and the charming Weber's Farm, this property offers the ideal blend of suburban tranquility and urban accessibility. Step inside to discover a home that has been lovingly maintained and thoughtfully updated throughout. With a brand new HVAC system ensuring year-round comfort, this residence boasts three bedrooms, one full bathroom, and half bathroom, providing ample space for families and guests alike. The heart of the home lies in the stylish eat-in kitchen, complete with stainless steel appliances and abundant cabinet space. Whether you're enjoying a quick breakfast or hosting a dinner party, this space is sure to inspire culinary creativity. Entertain with ease in the finished basement, featuring a working fireplace, perfect for cozy gatherings on chilly evenings. Additional storage space and walk-out access add functionality and convenience to this lower level retreat. Step outside to your own private extended patio, the perfect spot for outdoor relaxation. One of the highlights of this property is the amazing condo association, which takes care of all exterior maintenance tasks, including lawn care, sidewalk upkeep, and water bills. Welcome home.
Location
State MD
County Baltimore
Zoning 010
Rooms
Other Rooms Living Room, Primary Bedroom, Bedroom 2, Bedroom 3, Kitchen, Family Room, Recreation Room
Basement Connecting Stairway, Fully Finished, Heated, Improved, Interior Access, Outside Entrance, Rear Entrance, Sump Pump, Walkout Level
Interior
Interior Features Attic, Carpet, Ceiling Fan(s), Chair Railings, Floor Plan - Traditional, Kitchen - Eat-In, Recessed Lighting, Upgraded Countertops, Wainscotting, Wood Floors
Hot Water Electric
Heating Forced Air
Cooling Ceiling Fan(s), Central A/C
Flooring Carpet, Hardwood, Laminated
Fireplaces Number 1
Fireplaces Type Brick, Mantel(s), Screen, Wood
Equipment Built-In Microwave, Dishwasher, Dryer, Exhaust Fan, Freezer, Icemaker, Oven - Self Cleaning, Oven - Single, Oven/Range - Electric, Refrigerator, Stainless Steel Appliances, Washer, Water Heater
Fireplace Y
Window Features Casement,Double Pane,Screens,Vinyl Clad
Appliance Built-In Microwave, Dishwasher, Dryer, Exhaust Fan, Freezer, Icemaker, Oven - Self Cleaning, Oven - Single, Oven/Range - Electric, Refrigerator, Stainless Steel Appliances, Washer, Water Heater
Heat Source Natural Gas
Laundry Lower Floor
Exterior
Exterior Feature Patio(s)
Amenities Available Common Grounds
Water Access N
View Garden/Lawn
Accessibility Other
Porch Patio(s)
Garage N
Building
Lot Description Landscaping
Story 3
Foundation Other
Sewer Public Sewer
Water Public
Architectural Style Colonial
Level or Stories 3
Additional Building Above Grade, Below Grade
Structure Type Dry Wall,Wood Walls
New Construction N
Schools
High Schools Loch Raven
School District Baltimore County Public Schools
Others
Pets Allowed Y
HOA Fee Include Common Area Maintenance,Lawn Maintenance,Snow Removal,Trash
Senior Community No
Tax ID 04091600013565
Ownership Fee Simple
SqFt Source Estimated
Security Features Electric Alarm,Main Entrance Lock,Smoke Detector
Special Listing Condition Standard
Pets Allowed No Pet Restrictions
Read Less Info
Want to know what your home might be worth? Contact us for a FREE valuation!

Our team is ready to help you sell your home for the highest possible price ASAP

Bought with Keiyah DeAnne Wideman • Keller Williams Realty Centre

"My job is to find and attract mastery-based agents to the office, protect the culture, and make sure everyone is happy! "






