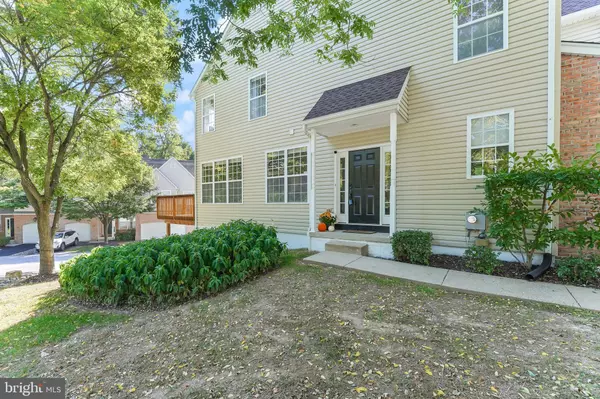$370,000
$360,000
2.8%For more information regarding the value of a property, please contact us for a free consultation.
3 Beds
3 Baths
1,900 SqFt
SOLD DATE : 10/16/2024
Key Details
Sold Price $370,000
Property Type Townhouse
Sub Type End of Row/Townhouse
Listing Status Sold
Purchase Type For Sale
Square Footage 1,900 sqft
Price per Sqft $194
Subdivision Liberty Court
MLS Listing ID PACT2074666
Sold Date 10/16/24
Style Traditional
Bedrooms 3
Full Baths 2
Half Baths 1
HOA Fees $220/mo
HOA Y/N Y
Abv Grd Liv Area 1,900
Originating Board BRIGHT
Year Built 2006
Annual Tax Amount $6,102
Tax Year 2024
Lot Size 1,278 Sqft
Acres 0.03
Lot Dimensions 0.00 x 0.00
Property Description
Don't miss your opportunity to own this spacious end unit townhome in the sought after community of Liberty Court, in the Avon Grove School District! This 3 BR 2.5 BA home with 2 car garage feels like a single home, offering an open and flowing floor plan with windows galore bringing in lots of natural light. Hardwood floors run throughout the first floor which includes a spacious living and dining room, large kitchen with center island and family room with gas fireplace and a cathedral ceiling and a powder room. Sliding glass doors in the family room lead to a newly stained deck. Upstairs you will find a generously sized primary BR suite with tray ceiling, two walk in closets and an ensuite bath. Two additional bedrooms, a hall bath and a laundry room complete the second floor. The walkout basement is large with tall ceilings and sits mostly above grade with natural light coming in through a full size window and a sliding glass walkout door. This space is just waiting for your finishing touches! Recent upgrades include a new roof and new carpet. This home is priced to sell, so don't delay, make your appointment today!
Location
State PA
County Chester
Area West Grove Boro (10305)
Zoning R
Rooms
Other Rooms Living Room, Primary Bedroom, Bedroom 2, Bedroom 3, Kitchen, Family Room, Laundry
Basement Walkout Level
Interior
Interior Features Combination Dining/Living, Combination Kitchen/Living, Dining Area, Kitchen - Gourmet, Kitchen - Island, Walk-in Closet(s), Bathroom - Tub Shower, Family Room Off Kitchen, Bathroom - Stall Shower, Wood Floors
Hot Water Natural Gas
Cooling Central A/C
Flooring Carpet, Wood
Fireplaces Number 1
Fireplaces Type Gas/Propane
Equipment Built-In Microwave, Built-In Range, Dishwasher, Dryer, Oven - Self Cleaning, Washer, Water Heater
Fireplace Y
Appliance Built-In Microwave, Built-In Range, Dishwasher, Dryer, Oven - Self Cleaning, Washer, Water Heater
Heat Source Natural Gas
Laundry Upper Floor
Exterior
Parking Features Garage Door Opener, Inside Access
Garage Spaces 2.0
Utilities Available Cable TV, Natural Gas Available
Water Access N
Roof Type Shingle
Accessibility None
Attached Garage 2
Total Parking Spaces 2
Garage Y
Building
Lot Description Corner
Story 3
Foundation Concrete Perimeter
Sewer Public Sewer
Water Public
Architectural Style Traditional
Level or Stories 3
Additional Building Above Grade, Below Grade
Structure Type 9'+ Ceilings,Cathedral Ceilings,Tray Ceilings
New Construction N
Schools
School District Avon Grove
Others
HOA Fee Include Lawn Maintenance,Ext Bldg Maint,Common Area Maintenance,Snow Removal
Senior Community No
Tax ID 05-07 -0035.1000
Ownership Fee Simple
SqFt Source Assessor
Acceptable Financing Cash, Conventional
Listing Terms Cash, Conventional
Financing Cash,Conventional
Special Listing Condition Standard
Read Less Info
Want to know what your home might be worth? Contact us for a FREE valuation!

Our team is ready to help you sell your home for the highest possible price ASAP

Bought with Matilda Yacka • Coldwell Banker Realty

"My job is to find and attract mastery-based agents to the office, protect the culture, and make sure everyone is happy! "






