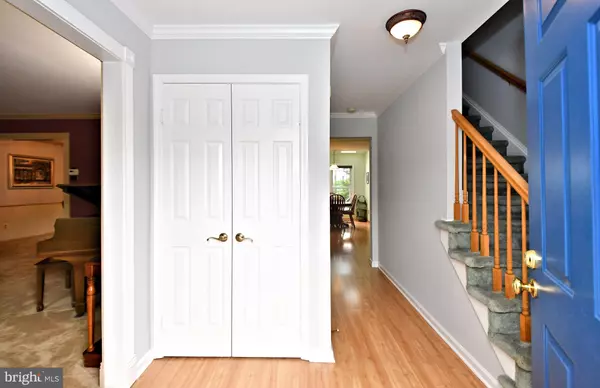$655,000
$665,000
1.5%For more information regarding the value of a property, please contact us for a free consultation.
4 Beds
3 Baths
3,330 SqFt
SOLD DATE : 10/17/2024
Key Details
Sold Price $655,000
Property Type Single Family Home
Sub Type Detached
Listing Status Sold
Purchase Type For Sale
Square Footage 3,330 sqft
Price per Sqft $196
Subdivision Cider Knoll
MLS Listing ID PABU2076374
Sold Date 10/17/24
Style Colonial
Bedrooms 4
Full Baths 2
Half Baths 1
HOA Y/N N
Abv Grd Liv Area 2,770
Originating Board BRIGHT
Year Built 1986
Annual Tax Amount $8,593
Tax Year 2024
Lot Size 10,000 Sqft
Acres 0.23
Lot Dimensions 80.00 x 125.00
Property Description
Welcome to 121 Apple Valley Drive! This impressive 4-bedroom, 2.5-bathroom home spans 2,770 square feet and is ready to welcome you with its inviting charm. The front porch & landscaped walkway leads you into a traditional styled floor plan (Foyer), spacious Living Room, bright & airy Family Room (Fireplace-propane), all of which opens up to a comfortable & relaxing styled screened-in back porch (perfect for enjoying the fresh air in comfort). In the heartbeat of the home is the large-open Kitchen, featuring a Breakfast nook, illuminated by skylights (new), window views to exterior, granite countertops, ample cabinetry, a Kitchen Island, (plus stainless steel appliances). The adjacent Dining Room is perfect for meals and holiday gatherings. The 2nd level hosts spacious Bedrooms, with the Master(enlarged) Bedroom offering a serene retreat complete with its own master bath shower. Besides all of the main house amenity is the finished Basement which provides versatile space, ideal for a game room or recreation room, a dedicated Laundry area for added convenience. Plenty of additional workspace and storage in the unfinished portion of our lower level that includes storage area in several craw-space area(s).As we walk outside, enjoy the large screened-in back porch and a decorative styled fencing , beautifully landscaped backyard. Property is shaded perfectly with plenty of space for the children's playset(s) plus an outdoor storage shed. It truly is the perfect space for outdoor activities, BBQs, and relaxation. This well-maintained property ensures enjoyable summer days and nights for family and friends. Don't overlook the 2-car garage which also provides storage and parking plus inside access. We are showcasing this beautifully cared for Home, close to major transportation routes, restaurants, and Parks for your preview and consideration. Contact us today to schedule a viewing of 121 Apple Valley Drive! 40 New Window Sashes Installed! Home Warranty to be transferred to buyers at closing... Safe, Ez, Confident Home Ownership!
Location
State PA
County Bucks
Area Middletown Twp (10122)
Zoning R2
Rooms
Other Rooms Living Room, Dining Room, Primary Bedroom, Bedroom 2, Bedroom 3, Bedroom 4, Kitchen, Family Room, Basement
Basement Full, Partially Finished, Shelving, Sump Pump, Workshop, Other, Poured Concrete
Interior
Interior Features Attic, Breakfast Area, Carpet, Ceiling Fan(s), Chair Railings, Dining Area, Family Room Off Kitchen, Floor Plan - Traditional, Formal/Separate Dining Room, Kitchen - Island, Pantry, Bathroom - Stall Shower, Walk-in Closet(s), Wainscotting, Upgraded Countertops, Window Treatments, Wood Floors, Other
Hot Water Oil
Heating Forced Air, Hot Water
Cooling Central A/C
Flooring Ceramic Tile, Hardwood, Fully Carpeted
Fireplaces Number 1
Fireplaces Type Gas/Propane
Equipment Dishwasher, Disposal, Dryer, Exhaust Fan, Oven - Self Cleaning, Refrigerator, Washer, Water Heater
Furnishings No
Fireplace Y
Window Features Double Hung,Double Pane,Energy Efficient,Replacement,Skylights,Vinyl Clad
Appliance Dishwasher, Disposal, Dryer, Exhaust Fan, Oven - Self Cleaning, Refrigerator, Washer, Water Heater
Heat Source Oil
Laundry Basement, Has Laundry
Exterior
Exterior Feature Patio(s), Porch(es)
Parking Features Garage Door Opener, Inside Access
Garage Spaces 2.0
Fence Decorative
Utilities Available Cable TV Available, Propane, Other
Water Access N
View Street, Trees/Woods, Other
Roof Type Asphalt,Shingle
Street Surface Black Top
Accessibility None
Porch Patio(s), Porch(es)
Road Frontage Boro/Township
Attached Garage 2
Total Parking Spaces 2
Garage Y
Building
Lot Description Front Yard, Landscaping, Level, Open, Rear Yard
Story 2
Foundation Concrete Perimeter, Crawl Space, Other
Sewer Public Sewer
Water Public
Architectural Style Colonial
Level or Stories 2
Additional Building Above Grade, Below Grade
New Construction N
Schools
Middle Schools Maple Pt
High Schools Neshaminy
School District Neshaminy
Others
Senior Community No
Tax ID 22-083-011
Ownership Fee Simple
SqFt Source Assessor
Security Features Carbon Monoxide Detector(s)
Acceptable Financing Cash, Conventional, FHA, VA
Horse Property N
Listing Terms Cash, Conventional, FHA, VA
Financing Cash,Conventional,FHA,VA
Special Listing Condition Standard
Read Less Info
Want to know what your home might be worth? Contact us for a FREE valuation!

Our team is ready to help you sell your home for the highest possible price ASAP

Bought with Jennifer Lynne Paullin • Keller Williams Real Estate - Newtown

"My job is to find and attract mastery-based agents to the office, protect the culture, and make sure everyone is happy! "






