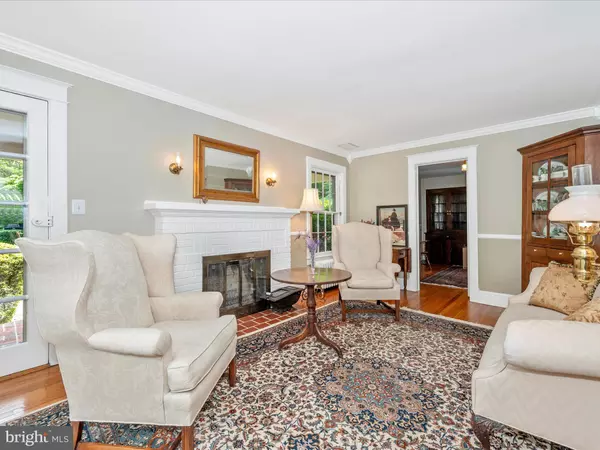$755,000
$700,000
7.9%For more information regarding the value of a property, please contact us for a free consultation.
4 Beds
2 Baths
1,748 SqFt
SOLD DATE : 10/15/2024
Key Details
Sold Price $755,000
Property Type Single Family Home
Sub Type Detached
Listing Status Sold
Purchase Type For Sale
Square Footage 1,748 sqft
Price per Sqft $431
Subdivision Olney Outside
MLS Listing ID MDMC2142416
Sold Date 10/15/24
Style Colonial
Bedrooms 4
Full Baths 2
HOA Y/N N
Abv Grd Liv Area 1,748
Originating Board BRIGHT
Year Built 1933
Annual Tax Amount $6,632
Tax Year 2024
Lot Size 1.190 Acres
Acres 1.19
Property Description
OFFER DEADLINE IS 9/15 AT 7PM. Welcome to this classic all-brick colonial, a timeless gem that combines elegance with modern comfort. This beautifully maintained 4-bedroom, 2-full-bath home boasts a range of impressive updates and features, including a brand-new roof and HVAC system, ensuring peace of mind and efficiency for years to come.
Step inside to discover gorgeous hardwood floors that flow throughout the main living areas. The updated kitchen is complete with sleek granite countertops and stainless steel appliances. The inviting living room features a masonry fireplace, perfect for cozying up on chilly evenings.
Experience serene views of a beautiful, expansive lot from the second-story sunroom—an ideal spot to unwind. The primary bedroom features a cozy porch, perfect for morning coffee or sunset views. Plus, enjoy outdoor entertaining on the covered porch off the living room. The primary bedroom offers a charming porch where you can enjoy your morning coffee or evening sunsets. Additionally, a covered porch off the living room provides extra space for outdoor entertaining.
The home sits on a professionally landscaped lot, enhancing its curb appeal and providing a beautiful setting for outdoor activities. The 2.5-car garage and ample parking space add convenience and practicality.
This home is located close to shopping, restaurants, and commuter routes, this home offers both comfort and accessibility. Don't miss the opportunity to make this stunning colonial your forever home!
Location
State MD
County Montgomery
Zoning RE2
Rooms
Basement Connecting Stairway, Unfinished, Workshop, Shelving, Interior Access
Main Level Bedrooms 1
Interior
Hot Water Natural Gas
Heating Radiator
Cooling Central A/C, Ceiling Fan(s)
Flooring Hardwood
Fireplaces Number 1
Fireplace Y
Heat Source Natural Gas
Exterior
Parking Features Garage - Front Entry, Garage Door Opener, Additional Storage Area, Oversized
Garage Spaces 3.0
Water Access N
Roof Type Architectural Shingle
Accessibility None
Total Parking Spaces 3
Garage Y
Building
Story 3
Foundation Brick/Mortar
Sewer Septic Exists
Water Public
Architectural Style Colonial
Level or Stories 3
Additional Building Above Grade, Below Grade
Structure Type Plaster Walls
New Construction N
Schools
School District Montgomery County Public Schools
Others
Pets Allowed Y
Senior Community No
Tax ID 160800707778
Ownership Fee Simple
SqFt Source Assessor
Special Listing Condition Standard
Pets Allowed No Pet Restrictions
Read Less Info
Want to know what your home might be worth? Contact us for a FREE valuation!

Our team is ready to help you sell your home for the highest possible price ASAP

Bought with Kathleen McMahan • Real Broker, LLC - Gaithersburg

"My job is to find and attract mastery-based agents to the office, protect the culture, and make sure everyone is happy! "






