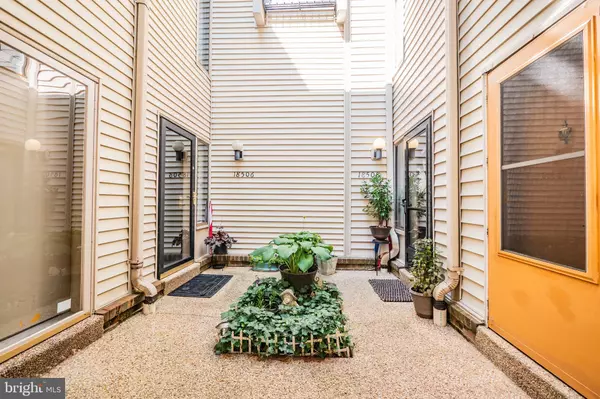$308,000
$325,000
5.2%For more information regarding the value of a property, please contact us for a free consultation.
2 Beds
2 Baths
1,185 SqFt
SOLD DATE : 10/11/2024
Key Details
Sold Price $308,000
Property Type Townhouse
Sub Type Interior Row/Townhouse
Listing Status Sold
Purchase Type For Sale
Square Footage 1,185 sqft
Price per Sqft $259
Subdivision Millrace
MLS Listing ID MDMC2135282
Sold Date 10/11/24
Style Contemporary,Split Foyer
Bedrooms 2
Full Baths 1
Half Baths 1
HOA Fees $129/qua
HOA Y/N Y
Abv Grd Liv Area 1,185
Originating Board BRIGHT
Year Built 1984
Annual Tax Amount $3,155
Tax Year 2024
Lot Size 1,068 Sqft
Acres 0.02
Property Description
WELCOME TO YOUR RENOVATED 3 LEVEL TH WITH MANY NEW FEATURES TO BOAST INCL GRANITE COUNTERS, SS APPLIANCES, NEW CARPET, LVP FLOORS & FRESH PAINT** 2 LARGE BEDROOMS & SPACIOUS FAMILY ROOM W/WIDE, PRIVATE BALCONY** LOWER LEVEL/BASEMENT SPACE INCL UTILITY ROOM & GARAGE ACCESS** MORE SECLUDED BACK BY WOODS & NEAR LAKE** CONVENIENTLY LOCATED NEAR ICC, SHADY GROVE RD & METRO, RIGHT OFF MID-COUNTY HWY & MONTG VILLAGE AVE & LESS THAN 1.5 MILES FROM 1-270 & COSTCO** ACCESS TO MV POOLS, TRAILS, TENNIS**SEE VIDEO TOUR!
Location
State MD
County Montgomery
Zoning R20
Rooms
Other Rooms Living Room, Dining Room, Bedroom 2, Kitchen, Foyer, Bedroom 1, Laundry, Full Bath, Half Bath
Interior
Interior Features Dining Area, Floor Plan - Open, Carpet, Combination Dining/Living, Upgraded Countertops
Hot Water Electric
Heating Heat Pump(s)
Cooling Central A/C
Flooring Carpet, Luxury Vinyl Plank
Fireplaces Number 1
Fireplaces Type Corner, Fireplace - Glass Doors, Wood
Equipment Dishwasher, Disposal, Exhaust Fan, Oven/Range - Electric, Refrigerator, Stainless Steel Appliances, Washer, Dryer
Furnishings No
Fireplace Y
Appliance Dishwasher, Disposal, Exhaust Fan, Oven/Range - Electric, Refrigerator, Stainless Steel Appliances, Washer, Dryer
Heat Source Electric
Laundry Has Laundry, Washer In Unit, Dryer In Unit, Lower Floor
Exterior
Exterior Feature Balcony
Parking Features Garage Door Opener, Garage - Front Entry, Inside Access
Garage Spaces 2.0
Amenities Available Bike Trail, Jog/Walk Path, Pool - Outdoor, Tennis Courts, Tot Lots/Playground
Water Access N
Accessibility None
Porch Balcony
Attached Garage 1
Total Parking Spaces 2
Garage Y
Building
Lot Description Cul-de-sac, No Thru Street
Story 3.5
Foundation Permanent
Sewer Public Sewer
Water Public
Architectural Style Contemporary, Split Foyer
Level or Stories 3.5
Additional Building Above Grade, Below Grade
New Construction N
Schools
Elementary Schools South Lake
Middle Schools Neelsville
High Schools Watkins Mill
School District Montgomery County Public Schools
Others
HOA Fee Include Pool(s),Trash,Common Area Maintenance
Senior Community No
Tax ID 160902055053
Ownership Fee Simple
SqFt Source Assessor
Security Features Main Entrance Lock
Special Listing Condition Standard
Read Less Info
Want to know what your home might be worth? Contact us for a FREE valuation!

Our team is ready to help you sell your home for the highest possible price ASAP

Bought with Christopher N Kelley • Compass

"My job is to find and attract mastery-based agents to the office, protect the culture, and make sure everyone is happy! "






