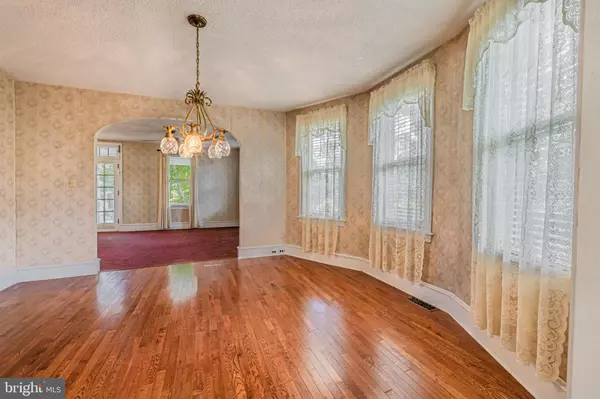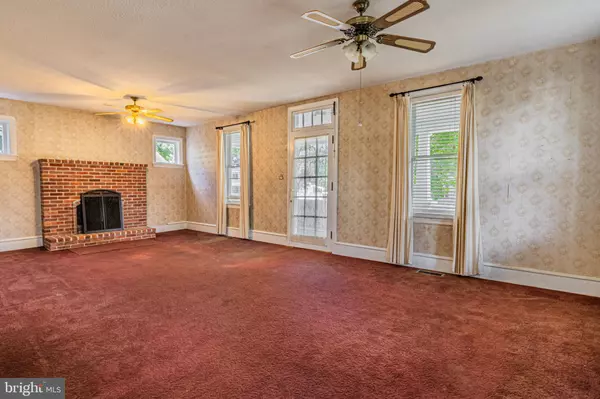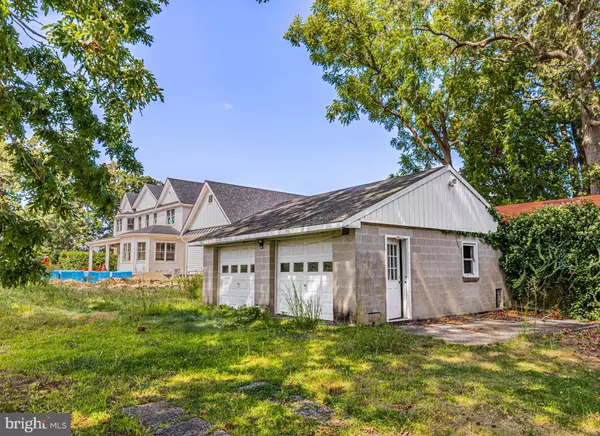$345,000
$379,900
9.2%For more information regarding the value of a property, please contact us for a free consultation.
4 Beds
2 Baths
1,773 SqFt
SOLD DATE : 10/04/2024
Key Details
Sold Price $345,000
Property Type Single Family Home
Sub Type Detached
Listing Status Sold
Purchase Type For Sale
Square Footage 1,773 sqft
Price per Sqft $194
Subdivision Linwood
MLS Listing ID NJAC2014168
Sold Date 10/04/24
Style Cape Cod
Bedrooms 4
Full Baths 2
HOA Y/N N
Abv Grd Liv Area 1,773
Originating Board BRIGHT
Year Built 1925
Annual Tax Amount $8,613
Tax Year 2023
Lot Size 0.294 Acres
Acres 0.29
Lot Dimensions 70.00 x 183
Property Description
Classic Craftsman Cape Cod. Discover the charm of 933 Oak Grove Ave, a timeless Craftsman-style Cape Cod home, brimming with character and vintage appeal. With 4 bedrooms, 2 full baths, and 1,773 square feet of living space, this home embodies the craftsmanship of a bygone era—tall ceilings, arched doorways, and a sprawling front porch adorned with iconic Craftsman columns. This is a home where every detail tells a story. Step inside and be greeted by a red brick, floor-to-ceiling wood-burning fireplace, the undeniable centerpiece of the living room, perfect for cozy evenings. Natural light pours through the many windows, while elegant French doors provide a seamless flow between rooms. Sold "as-is," this home invites you to bring your vision—whether you’re a homeowner seeking to restore its original grandeur or an investor looking to unlock its multifaceted potential. This property offers versatility with two distinct living options. Option one: enjoy it as a single-family home, with 3 bedrooms on the first floor and a legal, second-floor apartment. Outfitted with two separate gas meters, the property is primed for dual living or income potential. Option two: restore it to its classic Cape Cod roots—a 4-bedroom, 2-bath home, perfect for those who appreciate the elegance of yesteryear. The second-floor apartment includes a charming south-facing balcony, ideal for savoring the views of the tree-lined street and the mature oaks that frame the property. Situated on a generously sized 70x183-foot lot, this home boasts plenty of outdoor space. The rear of the property features a solid, cinder block, two-car detached garage—24x30 feet with two bays, offering ample storage or workshop space. Located between New Road and Shore Road, Oak Grove Ave is quintessential Linwood—a prideful neighborhood filled with tree-lined streets, beautiful homes, and a sense of community. Just one block from Wabash Avenue’s walking trails and bike paths, and within walking distance to Mainland High School, local businesses, and churches, you’ll be at the heart of it all. Serviced by public water, sewer, natural gas, and complete with curbs and sidewalks, this home is as practical as it is beautiful. Surrounded by new construction and continual growth, the neighborhood’s upward trend in home values makes this property a lokely wise investment. Yes, there’s work to be done—but the potential here is endless. The street, the neighborhood, the home—all are calling for your modern touches to bring this Craftsman masterpiece back to life. Schedule your appointment today and imagine the possibilities of making this Linwood classic your own.
Location
State NJ
County Atlantic
Area Linwood City (20114)
Zoning R-10
Direction East
Rooms
Other Rooms Living Room, Dining Room, Bedroom 2, Bedroom 3, Bedroom 4, Kitchen, Family Room, Basement, Bedroom 1, Bathroom 1, Bathroom 2, Attic
Basement Partially Finished
Main Level Bedrooms 3
Interior
Hot Water Natural Gas
Heating Forced Air
Cooling Ceiling Fan(s)
Flooring Ceramic Tile, Vinyl, Hardwood, Carpet
Fireplaces Number 1
Fireplace Y
Heat Source Natural Gas
Laundry Main Floor
Exterior
Exterior Feature Balcony, Porch(es)
Parking Features Garage - Side Entry, Oversized, Additional Storage Area
Garage Spaces 8.0
Utilities Available Cable TV Available, Electric Available, Natural Gas Available
Water Access N
View Street, Scenic Vista
Roof Type Pitched,Shingle
Accessibility None
Porch Balcony, Porch(es)
Total Parking Spaces 8
Garage Y
Building
Lot Description Level
Story 1.5
Foundation Other
Sewer Public Sewer
Water Public
Architectural Style Cape Cod
Level or Stories 1.5
Additional Building Above Grade, Below Grade
New Construction N
Schools
Elementary Schools Jordan Road E.S.
High Schools Mainland Regional H.S.
School District Mainland Regional Schools
Others
Senior Community No
Tax ID 14-00102-00008
Ownership Fee Simple
SqFt Source Estimated
Acceptable Financing Cash, Conventional
Horse Property N
Listing Terms Cash, Conventional
Financing Cash,Conventional
Special Listing Condition Standard
Read Less Info
Want to know what your home might be worth? Contact us for a FREE valuation!

Our team is ready to help you sell your home for the highest possible price ASAP

Bought with NON MEMBER • Non Subscribing Office

"My job is to find and attract mastery-based agents to the office, protect the culture, and make sure everyone is happy! "






