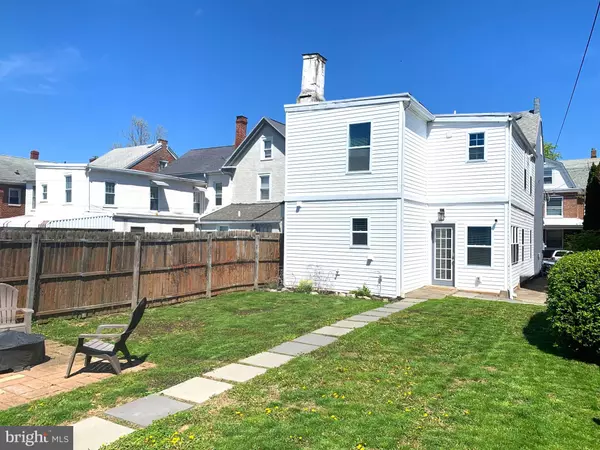$316,000
$299,900
5.4%For more information regarding the value of a property, please contact us for a free consultation.
3 Beds
3 Baths
2,014 SqFt
SOLD DATE : 10/04/2024
Key Details
Sold Price $316,000
Property Type Single Family Home
Sub Type Detached
Listing Status Sold
Purchase Type For Sale
Square Footage 2,014 sqft
Price per Sqft $156
Subdivision None Available
MLS Listing ID PAMC2102296
Sold Date 10/04/24
Style Colonial
Bedrooms 3
Full Baths 2
Half Baths 1
HOA Y/N N
Abv Grd Liv Area 2,014
Originating Board BRIGHT
Year Built 1925
Annual Tax Amount $5,589
Tax Year 2024
Lot Size 4,620 Sqft
Acres 0.11
Lot Dimensions 33.00 x 0.00
Property Description
42 Chestnut Street is a move-in ready home, conveniently located in Pottstown's borough.
This is a beautiful 3 bedroom 2.5 bathroom homestead. With renovations done by previous owner in 2020.
There are refinished 1870 hardwood floors, original woodwork and trim.
The sizeable living room leads you into the beautiful eye catching kitchen completed with a large island, granite countertops, stainless steel appliances and a disposal.
Off of the kitchen is a formal dining room, great for entertaining and hosting! There is also a first floor flex/lounge/office space.
As you travel up one of the two staircases to the second floor the main bedroom sits right next to the first full bathroom along with a large closet.
There are 2 additional bedrooms, a flex/lounge/sitting area perfect for catching up on some reading with a cup of coffee.
There is also a mudroom/sunroom that brings you to your private fenced in backyard.
In the back of the property sits a 2 car garage + an additional parking spot to the side of the garage.
The previous owners renovations include: new gutters, new silicon roof system over the rear roof, new electric system, new gas furnace, and new gas hot water heater. New plumbing in the home. Join in the revitalization of Pottstown and enjoy walking to the park, grabbing a beverage and burger at the local restaurants and breweries, or enjoy shopping on High St!
Location
State PA
County Montgomery
Area Pottstown Boro (10616)
Zoning RES
Rooms
Basement Unfinished
Interior
Interior Features Attic, Breakfast Area, Built-Ins, Carpet, Ceiling Fan(s), Combination Kitchen/Dining, Dining Area, Floor Plan - Traditional, Formal/Separate Dining Room, Kitchen - Eat-In, Kitchen - Island, Pantry, Stain/Lead Glass, Wood Floors
Hot Water Natural Gas
Heating Hot Water, Radiator
Cooling Window Unit(s)
Equipment Stainless Steel Appliances
Fireplace N
Appliance Stainless Steel Appliances
Heat Source Natural Gas
Exterior
Exterior Feature Porch(es)
Parking Features Garage - Front Entry, Garage - Rear Entry
Garage Spaces 3.0
Water Access N
Accessibility None
Porch Porch(es)
Total Parking Spaces 3
Garage Y
Building
Story 2
Foundation Other
Sewer Public Sewer
Water Public
Architectural Style Colonial
Level or Stories 2
Additional Building Above Grade, Below Grade
New Construction N
Schools
School District Pottstown
Others
Senior Community No
Tax ID 16-00-05388-005
Ownership Fee Simple
SqFt Source Assessor
Special Listing Condition Standard
Read Less Info
Want to know what your home might be worth? Contact us for a FREE valuation!

Our team is ready to help you sell your home for the highest possible price ASAP

Bought with Charles James Velazquez • NextHome Alliance

"My job is to find and attract mastery-based agents to the office, protect the culture, and make sure everyone is happy! "






