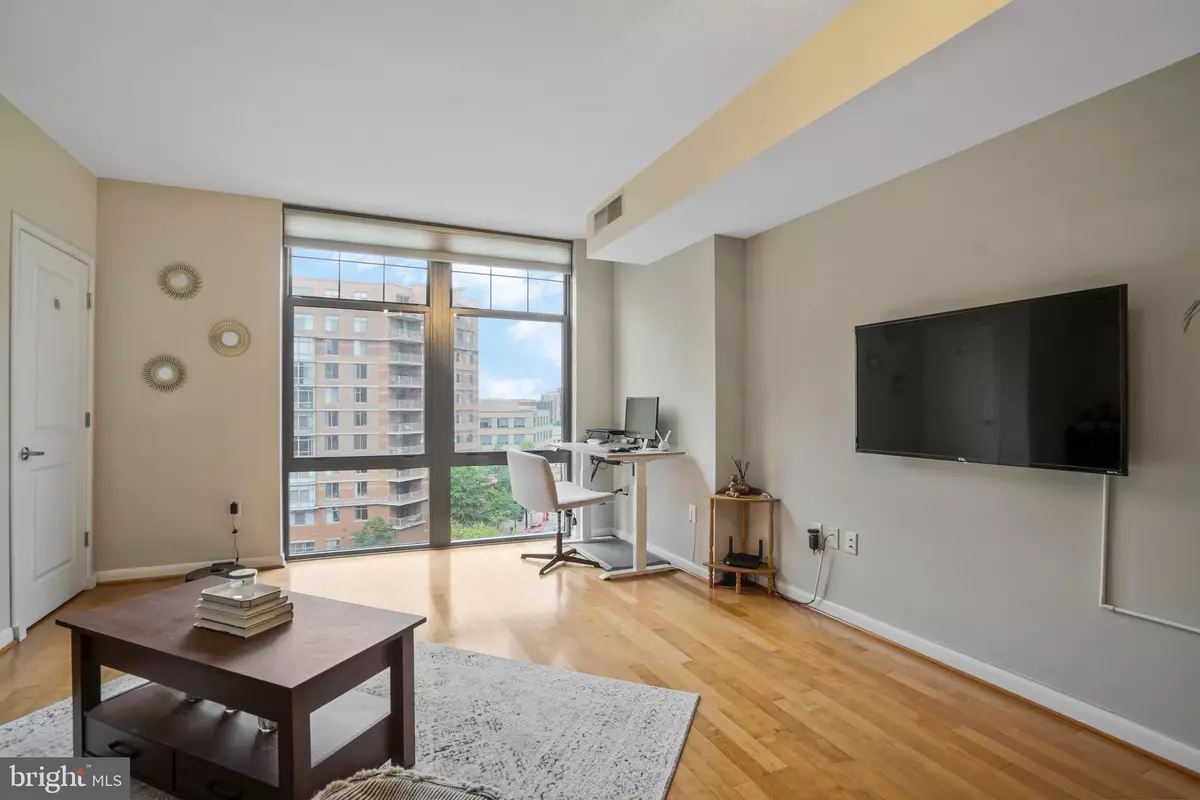$489,000
$489,000
For more information regarding the value of a property, please contact us for a free consultation.
1 Bed
1 Bath
749 SqFt
SOLD DATE : 10/04/2024
Key Details
Sold Price $489,000
Property Type Condo
Sub Type Condo/Co-op
Listing Status Sold
Purchase Type For Sale
Square Footage 749 sqft
Price per Sqft $652
Subdivision Clarendon 1021
MLS Listing ID VAAR2042474
Sold Date 10/04/24
Style Unit/Flat
Bedrooms 1
Full Baths 1
Condo Fees $466/mo
HOA Y/N N
Abv Grd Liv Area 749
Originating Board BRIGHT
Year Built 2005
Annual Tax Amount $4,952
Tax Year 2024
Property Description
Exceptional location in Clarendon two blocks to metro and all the retail & shopping in this fantastic building. Seventh floor unit 744 features large windows with views and plenty of sunlight. Amenities include Rooftop Pool and Hot tub, Gas BBQ area with DC Monuments/4th of July Fireworks views, Secured building, 24 Hour Front Desk Concierge, state-of-the-art Fitness Center, Community Room, Conference room, Courtyard with fountain and Onsite Building Maintenance! Pet-friendly building with dedicated pet areas. 2 blocks to the Clarendon Metro station. Close by is Trader Joe's, Whole Foods, Market Commons with Apple Store, Crate & Barrel, William & Sonoma, Pottery Barn, Barnes & Noble, restaurants, cafes, nightlife, and more. Easy access to the nearby Custis Trail which connects to W&OD Trail, Mount Vernon Trail, and DC's Rock Creek Park Trails.
Location
State VA
County Arlington
Zoning C-R
Rooms
Other Rooms Living Room, Primary Bedroom, Kitchen, Foyer, Bathroom 1
Main Level Bedrooms 1
Interior
Interior Features Carpet, Combination Dining/Living, Floor Plan - Open, Bathroom - Soaking Tub, Bathroom - Tub Shower, Walk-in Closet(s), Window Treatments, Wood Floors
Hot Water Natural Gas
Heating Central
Cooling Central A/C
Flooring Wood
Equipment Built-In Microwave, Dishwasher, Disposal, Washer/Dryer Stacked
Fireplace N
Appliance Built-In Microwave, Dishwasher, Disposal, Washer/Dryer Stacked
Heat Source Natural Gas
Laundry Has Laundry, Dryer In Unit, Washer In Unit, Main Floor
Exterior
Parking Features Basement Garage
Garage Spaces 1.0
Parking On Site 1
Amenities Available Common Grounds, Concierge, Elevator, Fitness Center
Water Access N
Accessibility Elevator
Attached Garage 1
Total Parking Spaces 1
Garage Y
Building
Story 1
Unit Features Hi-Rise 9+ Floors
Sewer Public Sewer
Water Public
Architectural Style Unit/Flat
Level or Stories 1
Additional Building Above Grade, Below Grade
New Construction N
Schools
Elementary Schools Taylor
Middle Schools Swanson
High Schools Washington Lee
School District Arlington County Public Schools
Others
Pets Allowed Y
HOA Fee Include Trash,Snow Removal,Management,Common Area Maintenance,Pool(s)
Senior Community No
Tax ID 18-025-354
Ownership Condominium
Security Features 24 hour security,Desk in Lobby,Main Entrance Lock,Resident Manager
Special Listing Condition Standard
Pets Allowed Number Limit
Read Less Info
Want to know what your home might be worth? Contact us for a FREE valuation!

Our team is ready to help you sell your home for the highest possible price ASAP

Bought with Cole Connor • RE/MAX Real Estate Connections

"My job is to find and attract mastery-based agents to the office, protect the culture, and make sure everyone is happy! "






