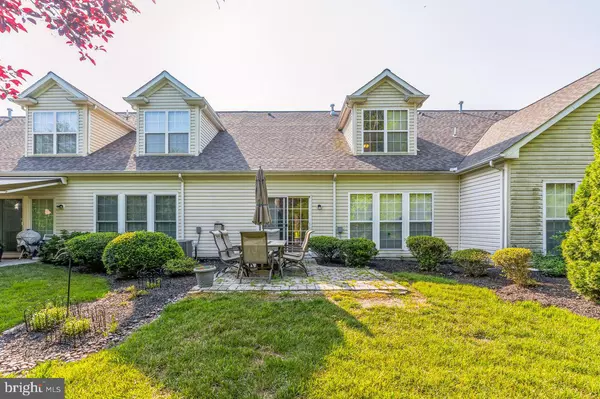$365,000
$369,500
1.2%For more information regarding the value of a property, please contact us for a free consultation.
2 Beds
3 Baths
1,775 SqFt
SOLD DATE : 10/04/2024
Key Details
Sold Price $365,000
Property Type Townhouse
Sub Type Interior Row/Townhouse
Listing Status Sold
Purchase Type For Sale
Square Footage 1,775 sqft
Price per Sqft $205
Subdivision Traditions At Jester
MLS Listing ID DENC2064586
Sold Date 10/04/24
Style Contemporary
Bedrooms 2
Full Baths 3
HOA Fees $200/mo
HOA Y/N Y
Abv Grd Liv Area 1,775
Originating Board BRIGHT
Year Built 2004
Annual Tax Amount $1,160
Tax Year 2022
Lot Size 3,920 Sqft
Acres 0.09
Lot Dimensions 0.00 x 0.00
Property Description
IMPORTANT: There is a 20% community age restriction requirement that has not been met. This means that your buyer does not need to be 55+. If your client is under 55 AND their children are over 18, this could be their next home!! Temporary stays for those under 18 are allowed up to 30 days per year. This flexibility could be ideal for your clients looking for a welcoming community.
HOA Website: https://www.villageofjestercrossing.com/
Clients can be under 55 but any children must be over 18yrs old.
Welcome to serene living in this charming home nestled within the peaceful confines of a vibrant 55+ community. This delightful residence offers a host of special features designed with comfort and elegance in mind.
Upon entering, you are greeted by a spacious first-floor master bedroom featuring a walk-in closet and a luxurious four-piece bath complete with a large soaking tub. The kitchen is a chef's dream, boasting 42" cabinets, gleaming hardwood floors, pantry, and a sunny breakfast area perfect for enjoying morning coffee.
Upstairs, discover another bedroom with a private sitting area, a versatile loft space, and a third full bath, offering ample room for guests or hobbies. The home showcases quality craftsmanship throughout, including nine-foot ceilings on the first level, meticulously finished windows with trim, upgraded wainscoting, and custom crown moldings that add a touch of sophistication.
The family room is a cozy retreat with a corner gas fireplace creating an inviting atmosphere for relaxation. Step outside to the paver patio and enjoy the serene backdrop of wooded views, making this home's lot exceptionally private compared to others in the area.
This is more than just a home; it's a lifestyle choice in a community that values tranquility and convenience. Don't miss your chance to experience all that this exceptional property has to offer.
PS. There is an opportunity here if you are under 55+ and your children are over 18, YOU COULD LIVE HERE!! Come check it out today!
Location
State DE
County New Castle
Area Newark/Glasgow (30905)
Zoning ST
Rooms
Other Rooms Living Room, Dining Room, Primary Bedroom, Kitchen, Family Room, Bedroom 1, Other
Main Level Bedrooms 1
Interior
Interior Features Primary Bath(s), Butlers Pantry, Ceiling Fan(s), Kitchen - Eat-In
Hot Water Natural Gas
Heating Forced Air
Cooling Central A/C
Flooring Wood, Fully Carpeted
Fireplaces Number 1
Fireplaces Type Gas/Propane
Equipment Dishwasher, Disposal, Refrigerator, Oven/Range - Electric, Water Heater
Furnishings Partially
Fireplace Y
Appliance Dishwasher, Disposal, Refrigerator, Oven/Range - Electric, Water Heater
Heat Source Natural Gas
Laundry Main Floor
Exterior
Exterior Feature Patio(s)
Parking Features Inside Access, Garage Door Opener
Garage Spaces 1.0
Amenities Available Club House
Water Access N
Roof Type Shingle
Accessibility None
Porch Patio(s)
Attached Garage 1
Total Parking Spaces 1
Garage Y
Building
Lot Description Rear Yard
Story 2
Foundation Slab
Sewer Public Sewer
Water Public
Architectural Style Contemporary
Level or Stories 2
Additional Building Above Grade, Below Grade
Structure Type Cathedral Ceilings
New Construction N
Schools
School District Colonial
Others
Pets Allowed Y
HOA Fee Include Common Area Maintenance,Lawn Maintenance,Snow Removal,Trash,Management
Senior Community Yes
Age Restriction 55
Tax ID 11-039.10-146
Ownership Fee Simple
SqFt Source Assessor
Security Features Security System
Acceptable Financing Conventional, FHA, Cash, Negotiable, VA
Horse Property N
Listing Terms Conventional, FHA, Cash, Negotiable, VA
Financing Conventional,FHA,Cash,Negotiable,VA
Special Listing Condition Standard
Pets Allowed No Pet Restrictions
Read Less Info
Want to know what your home might be worth? Contact us for a FREE valuation!

Our team is ready to help you sell your home for the highest possible price ASAP

Bought with Crystal Burnett • Compass

"My job is to find and attract mastery-based agents to the office, protect the culture, and make sure everyone is happy! "






