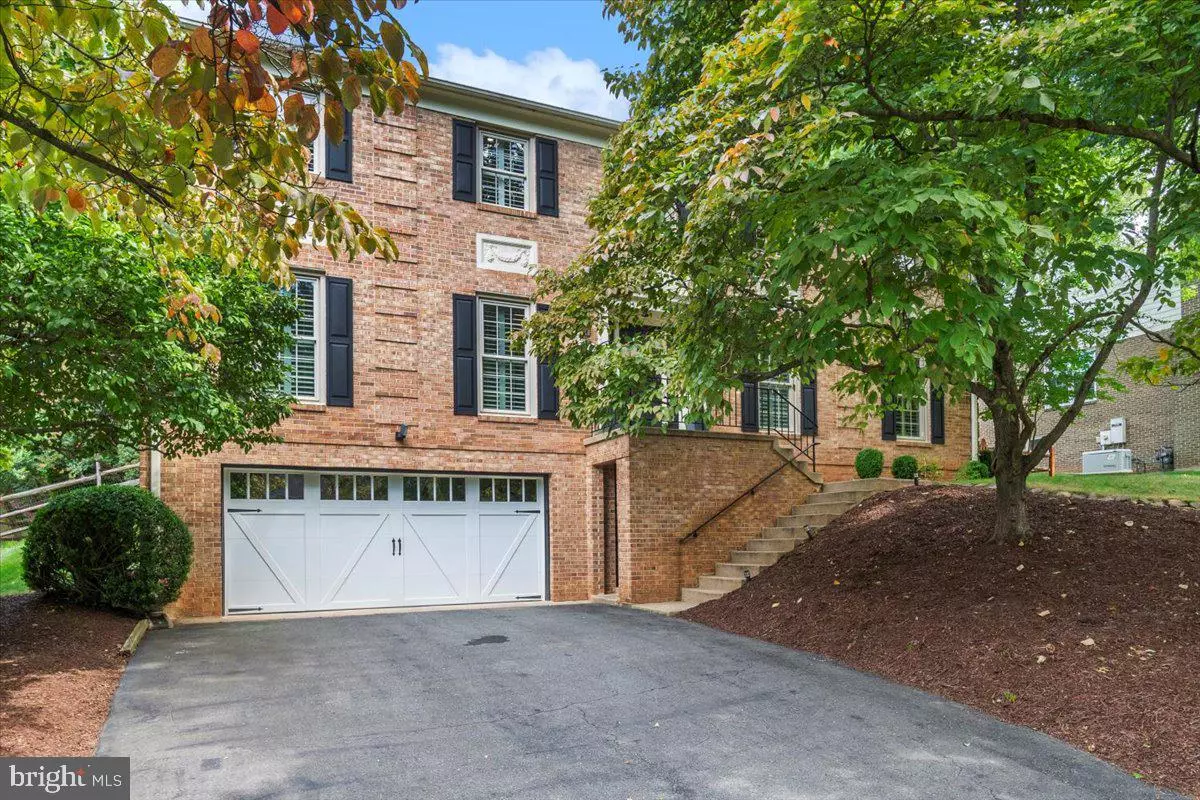$1,625,000
$1,595,000
1.9%For more information regarding the value of a property, please contact us for a free consultation.
4 Beds
5 Baths
4,170 SqFt
SOLD DATE : 09/30/2024
Key Details
Sold Price $1,625,000
Property Type Single Family Home
Sub Type Detached
Listing Status Sold
Purchase Type For Sale
Square Footage 4,170 sqft
Price per Sqft $389
Subdivision Luxmanor
MLS Listing ID MDMC2145362
Sold Date 09/30/24
Style Colonial
Bedrooms 4
Full Baths 4
Half Baths 1
HOA Y/N N
Abv Grd Liv Area 3,365
Originating Board BRIGHT
Year Built 1980
Annual Tax Amount $12,345
Tax Year 2024
Lot Size 0.263 Acres
Acres 0.26
Property Description
Welcome to 6617 Paxton Road in highly sought after Luxmanor. A beautifully renovated and meticulously maintained home that effortlessly blends modern elegance with comfortable living. There is not much that has not been done in this home!
Step inside to discover a home where attention to detail is evident in every corner. The impressive foyer will immediately make you feel as though you stepped into a designer home. The formal living area offers an incredibly comfortable and inviting space to relax or entertain leading into the dramatic dining room. The open, gourmet kitchen was renovated with sleek quartz countertops with waterfall finishes. It opens seamlessly into the large family room where you will spend all of your time whether you are cooking, cozying up to the fireplace or enjoying the indoor-outdoor living with doors that open up to outdoor space.
Retreat to the primary suite, a true sanctuary featuring a stunning, renovated bathroom with high-end fixtures and finishes including quartz vanity, heated herringbone flooring, curbless marble shower with frameless glass and a separate soaking tub. The pièce de résistance is the walk-in closet, complete with a quartz island and custom cabinets and drawers – a dream come true for any wardrobe enthusiast.
With four generously sized bedrooms and four and a half renovated and well-appointed bathrooms, this home offers versatility and comfort for all - even the laundry room is inviting! The fully finished basement provides additional living space perfect for a fifth bedroom, gym or recreation area. Adorned with another beautiful full bathroom with marble flooring. The mudroom off of the garage is stylish and practical with custom cubbies to store all of your everyday belongings. The oversized garage offers space for two oversized vehicles and plenty of extra room for storage. Outfitted with a hardwired EV charger and a separate extra outlet for two EV charging capability.
The outdoor space is equally impressive, offering a private and landscaped sanctuary for relaxation, gardening, or entertaining guests.
Don't miss the opportunity to own this exquisite home in Luxmanor where everything is convenient! Proximity to I-270, I-495, Pike and Rose, Downtown Bethesda, Wildwood and Cabin John Shopping Centers and the Grosvenor Metro Station makes commuting effortless. This home truly offers the perfect blend of luxury, convenience, and location.
Recent Improvements Include:
New Roof
New Garage Door
New Shutters
LED lighting throughout
Renovated Kitchen and all full baths
Finished Basement adding a full bath
All interior doors and baseboards replaced
New hot water heater
Location
State MD
County Montgomery
Zoning R200
Rooms
Basement Garage Access, Outside Entrance
Interior
Hot Water Natural Gas
Heating Forced Air
Cooling Central A/C
Flooring Hardwood
Fireplaces Number 1
Fireplaces Type Gas/Propane
Equipment Dishwasher, Disposal, Dryer, Icemaker, Extra Refrigerator/Freezer, Oven/Range - Gas, Refrigerator, Stainless Steel Appliances, Stove, Washer, Water Heater - High-Efficiency
Fireplace Y
Appliance Dishwasher, Disposal, Dryer, Icemaker, Extra Refrigerator/Freezer, Oven/Range - Gas, Refrigerator, Stainless Steel Appliances, Stove, Washer, Water Heater - High-Efficiency
Heat Source Electric
Laundry Upper Floor
Exterior
Parking Features Garage - Front Entry, Oversized
Garage Spaces 2.0
Fence Fully
Water Access N
Roof Type Architectural Shingle
Accessibility Doors - Swing In, >84\" Garage Door
Attached Garage 2
Total Parking Spaces 2
Garage Y
Building
Story 3
Foundation Slab
Sewer Public Sewer
Water Public
Architectural Style Colonial
Level or Stories 3
Additional Building Above Grade, Below Grade
New Construction N
Schools
School District Montgomery County Public Schools
Others
Senior Community No
Tax ID 160401848500
Ownership Fee Simple
SqFt Source Assessor
Security Features Exterior Cameras
Horse Property N
Special Listing Condition Standard
Read Less Info
Want to know what your home might be worth? Contact us for a FREE valuation!

Our team is ready to help you sell your home for the highest possible price ASAP

Bought with Lisa M Nasar • NextHome Envision

"My job is to find and attract mastery-based agents to the office, protect the culture, and make sure everyone is happy! "






