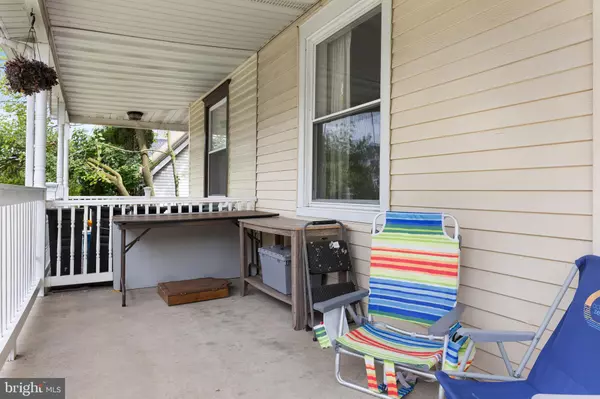$261,000
$239,900
8.8%For more information regarding the value of a property, please contact us for a free consultation.
4 Beds
2 Baths
1,320 SqFt
SOLD DATE : 09/27/2024
Key Details
Sold Price $261,000
Property Type Single Family Home
Sub Type Twin/Semi-Detached
Listing Status Sold
Purchase Type For Sale
Square Footage 1,320 sqft
Price per Sqft $197
Subdivision Avenues
MLS Listing ID NJBL2070020
Sold Date 09/27/24
Style Colonial
Bedrooms 4
Full Baths 1
Half Baths 1
HOA Y/N N
Abv Grd Liv Area 1,320
Originating Board BRIGHT
Year Built 1925
Annual Tax Amount $5,862
Tax Year 2023
Lot Size 3,920 Sqft
Acres 0.09
Lot Dimensions 25.00 x 149.00
Property Description
Photos coming soon! Outstanding Opportunity to scoop up a spacious Twin in the desirable "Avenues" neighborhood. Many attractive features of this nearly century old gem including a covered front porch with room for outdoor seating, high ceilings almost throughout each room, Updated Kitchen and Baths, 6 panel doors and a conveniently fenced-in yard! Nice sized Living and Dining rooms, Remodeled Kitchen with warm colored cabinets, Granite counters, Stainless Steel appliances and plenty of table space. Rear butler's pantry/additional storage space plus Half bath with laundry. 3 sizable Bedrooms and an Updated Full Bathroom adorn the second level, and a 4th Bedroom is located on the third walk up level! There's a high clean Basement which houses the updated Heater (only 3 yrs old!) and offers plenty of storage space or even finishing potential! This property offers nice sized back yard with fencing around the entire property, appliances included, updated electric, partially replaced PVC sewer line, and is walking distance to the AA park and playground. This home is being sold in present as-is condition and buyer is responsible for obtaining twp CO, however this home is in good shape and the seller is including a 1 year HSA home warranty for peace of mind!
Location
State NJ
County Burlington
Area Riverside Twp (20330)
Zoning RES
Rooms
Other Rooms Living Room, Dining Room, Primary Bedroom, Bedroom 2, Bedroom 3, Bedroom 4, Kitchen, Mud Room, Half Bath
Basement Full, Unfinished
Interior
Interior Features Butlers Pantry, Kitchen - Eat-In, Carpet, Floor Plan - Traditional, Kitchen - Table Space, Bathroom - Tub Shower, Upgraded Countertops
Hot Water Natural Gas
Heating Forced Air
Cooling Central A/C, Window Unit(s)
Flooring Fully Carpeted, Tile/Brick, Vinyl
Equipment Built-In Range, Dishwasher, Built-In Microwave, Refrigerator
Fireplace N
Window Features Replacement
Appliance Built-In Range, Dishwasher, Built-In Microwave, Refrigerator
Heat Source Natural Gas
Laundry Main Floor
Exterior
Exterior Feature Porch(es)
Fence Other
Water Access N
Accessibility None
Porch Porch(es)
Garage N
Building
Lot Description Front Yard, Rear Yard
Story 3
Foundation Other
Sewer Public Sewer
Water Public
Architectural Style Colonial
Level or Stories 3
Additional Building Above Grade, Below Grade
New Construction N
Schools
School District Riverside Township Public Schools
Others
Senior Community No
Tax ID 30-01701-00022
Ownership Fee Simple
SqFt Source Estimated
Special Listing Condition Standard
Read Less Info
Want to know what your home might be worth? Contact us for a FREE valuation!

Our team is ready to help you sell your home for the highest possible price ASAP

Bought with Peggy Louis-Charles • RE/MAX One

"My job is to find and attract mastery-based agents to the office, protect the culture, and make sure everyone is happy! "






