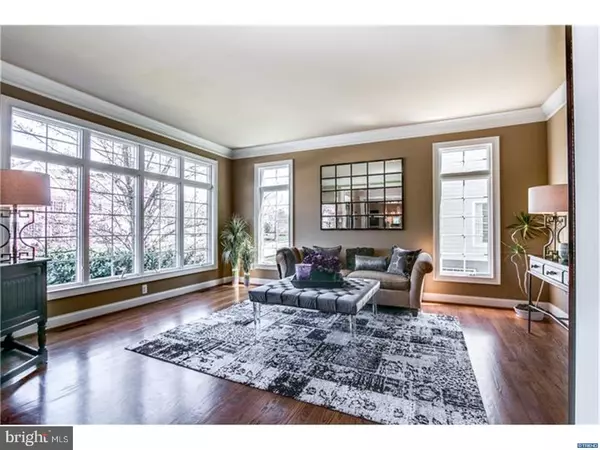$745,000
$769,900
3.2%For more information regarding the value of a property, please contact us for a free consultation.
4 Beds
5 Baths
0.32 Acres Lot
SOLD DATE : 07/06/2018
Key Details
Sold Price $745,000
Property Type Single Family Home
Sub Type Detached
Listing Status Sold
Purchase Type For Sale
Subdivision Stonewold
MLS Listing ID 1000387790
Sold Date 07/06/18
Style Colonial
Bedrooms 4
Full Baths 4
Half Baths 1
HOA Fees $66/ann
HOA Y/N Y
Originating Board TREND
Year Built 2001
Annual Tax Amount $7,609
Tax Year 2017
Lot Size 0.320 Acres
Acres 0.32
Lot Dimensions 114
Property Description
Located in one of Delaware's most desirable zip codes in the established community of Stonewold, this stylish 4 bedroom, 4.1 bath home offers great curb appeal in a convenient location. A two-story entrance foyer with split oak staircase exposes the formal living room and dining room complemented by large transom windows and a casual flowing open concept floor plan design. The well-equipped kitchen boasts cherry cabinetry, stainless appliances, center island with seating, custom back splash, granite counters, separate eating area and is open to the family room - truly the heart of the house. Entertain with a convenient wet bar with more cabinetry & wine rack. The modern travertine gas fireplace & vaulted ceiling are the focal points of the inviting & sun-filled family room. A renovated office with laundry room, mud room with built in organizers and a powder room round out this level. On the upper-level you'll find the secluded owner's suite highlighted by a double tray ceiling with a three sided gas fireplace, two sitting rooms, two walk-in closets, plus a generous master bath with loads of counter space and large shower. Completing this level is a guest suite with a private full bath and two additional bedrooms that share a Jack & Jill bath. A stunning patio offers additional outdoor living space, overlooking the private rear yard and community space on the side providing more play space if needed. The finished daylight basement offers two recreational spaces that can be used as a movie room, playroom or home gym, breathtaking full bath with marble floors and claw foot tub plus plenty of storage space. Newer Hardi cement board siding, professionally landscaped yard with sprinkler system, stamped concrete walkway, natural stone retaining walls with under lighting, natural stone front stairs, beautiful hardwood flooring on main level, over-sized 3-car garage and new A/C complete this spectacular home.
Location
State DE
County New Castle
Area Hockssn/Greenvl/Centrvl (30902)
Zoning 139
Rooms
Other Rooms Living Room, Dining Room, Primary Bedroom, Bedroom 2, Bedroom 3, Kitchen, Family Room, Bedroom 1, Laundry, Other
Basement Full
Interior
Interior Features Primary Bath(s), Kitchen - Island, Butlers Pantry, Ceiling Fan(s), Sprinkler System, Wet/Dry Bar, Stall Shower, Dining Area
Hot Water Natural Gas
Heating Gas, Forced Air
Cooling Central A/C
Flooring Wood, Fully Carpeted, Tile/Brick, Stone, Marble
Fireplaces Number 2
Fireplaces Type Stone, Gas/Propane
Equipment Cooktop, Oven - Wall, Oven - Self Cleaning, Dishwasher, Disposal, Built-In Microwave
Fireplace Y
Window Features Energy Efficient,Replacement
Appliance Cooktop, Oven - Wall, Oven - Self Cleaning, Dishwasher, Disposal, Built-In Microwave
Heat Source Natural Gas
Laundry Main Floor
Exterior
Exterior Feature Patio(s)
Parking Features Garage Door Opener
Garage Spaces 6.0
Utilities Available Cable TV
Water Access N
Roof Type Pitched,Shingle
Accessibility None
Porch Patio(s)
Attached Garage 3
Total Parking Spaces 6
Garage Y
Building
Lot Description Level, Sloping, Front Yard, Rear Yard, SideYard(s)
Story 2
Foundation Concrete Perimeter
Sewer Public Sewer
Water Public
Architectural Style Colonial
Level or Stories 2
Structure Type Cathedral Ceilings,9'+ Ceilings,High
New Construction N
Schools
Elementary Schools Brandywine Springs School
School District Red Clay Consolidated
Others
HOA Fee Include Common Area Maintenance,Snow Removal,Insurance
Senior Community No
Tax ID 0702800167
Ownership Fee Simple
Security Features Security System
Acceptable Financing Conventional, VA, FHA 203(b)
Listing Terms Conventional, VA, FHA 203(b)
Financing Conventional,VA,FHA 203(b)
Read Less Info
Want to know what your home might be worth? Contact us for a FREE valuation!

Our team is ready to help you sell your home for the highest possible price ASAP

Bought with Susan H Mathews • Long & Foster Real Estate, Inc.

"My job is to find and attract mastery-based agents to the office, protect the culture, and make sure everyone is happy! "






