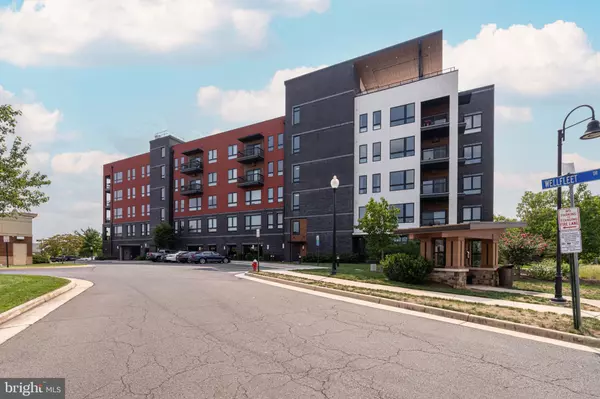$760,000
$771,000
1.4%For more information regarding the value of a property, please contact us for a free consultation.
3 Beds
3 Baths
1,926 SqFt
SOLD DATE : 09/27/2024
Key Details
Sold Price $760,000
Property Type Condo
Sub Type Condo/Co-op
Listing Status Sold
Purchase Type For Sale
Square Footage 1,926 sqft
Price per Sqft $394
Subdivision One Loudoun
MLS Listing ID VALO2078008
Sold Date 09/27/24
Style Other
Bedrooms 3
Full Baths 2
Half Baths 1
Condo Fees $711/mo
HOA Y/N N
Abv Grd Liv Area 1,926
Originating Board BRIGHT
Year Built 2020
Annual Tax Amount $5,765
Tax Year 2024
Property Description
Discover the epitome of luxury in this stunning 3-bedroom, 2.5-bathroom corner unit condominium, boasting 1,919 sq. ft. of sophisticated living space in the highly sought-after One Loudoun community.
Upon entering, you’ll be welcomed by an expansive open-concept floor plan, highlighted by soaring ceilings and beautifully finished with rich, dark, 7.5” wide plank, rich, dark, hardwood flooring. This immaculate home features numerous upgrades and built-ins that make spending time inside a joy. The space is bathed in natural light, courtesy of oversized Anderson windows and sliding glass doors, all outfitted with sleek, powered shades. Step onto the private balcony to enjoy tranquil, tree-lined views—perfect for both relaxation and entertaining.
The gourmet kitchen is a chef’s paradise, featuring top-of-the-line stainless steel appliances, sleek cabinetry, and an oversized center island. Whether you're crafting a gourmet meal or enjoying a casual breakfast, this kitchen combines style and functionality seamlessly.
The primary suite offers a luxurious retreat, providing ample closet space. The spa-inspired en-suite bathroom boasts a spacious walk-in shower and dual vanities, creating a serene space for relaxation. Two additional well-appointed bedrooms provide comfort and privacy for family members or guests.
A dedicated laundry room, equipped with a front-load washer and dryer, adds convenience, while a chic half bath enhances the home's functionality. The property also includes two assigned parking spaces, side by side, in a covered garage, a private storage unit, and access to a rooftop terrace featuring a fireplace and grill—perfect for hosting gatherings or enjoying quiet evenings.
Residents of One Central Park enjoy convenient access to premium amenities within the One Loudoun community. The Club at One Loudoun, which offers an outdoor pool, sports courts, a dog park, scenic trails, and more. The Barn, a vibrant hub for community events, adds to the lively social scene. Plus, you're just steps away from fine dining, stylish bars, Alamo Drafthouse Cinema, Trader Joe’s, The Fitness Equation, and more.
With direct access to major commuter routes like Route 28 and Route 7, this exceptional property promises not just a home, but a lifestyle of unmatched convenience and luxury. Don’t miss the opportunity to own a piece of the prestigious One Loudoun community.
Location
State VA
County Loudoun
Zoning PDTC
Rooms
Other Rooms Living Room, Dining Room, Primary Bedroom, Bedroom 2, Kitchen, Bedroom 1, Bathroom 2, Primary Bathroom, Half Bath
Main Level Bedrooms 3
Interior
Interior Features Floor Plan - Open, Breakfast Area, Combination Dining/Living, Primary Bath(s), Walk-in Closet(s), Wood Floors, Ceiling Fan(s), Window Treatments
Hot Water Electric
Heating Central
Cooling Central A/C
Flooring Hardwood, Ceramic Tile
Fireplaces Number 1
Fireplaces Type Gas/Propane
Equipment Built-In Microwave, Dryer, Washer, Dishwasher, Disposal, Refrigerator, Icemaker, Stove
Fireplace Y
Window Features Casement
Appliance Built-In Microwave, Dryer, Washer, Dishwasher, Disposal, Refrigerator, Icemaker, Stove
Heat Source Electric
Laundry Dryer In Unit, Washer In Unit
Exterior
Parking Features Garage Door Opener
Garage Spaces 2.0
Amenities Available Club House, Elevator, Meeting Room, Swimming Pool, Reserved/Assigned Parking, Basketball Courts, Dining Rooms, Pool - Outdoor, Tennis Courts
Water Access N
Accessibility Elevator, Other
Total Parking Spaces 2
Garage Y
Building
Story 1
Unit Features Mid-Rise 5 - 8 Floors
Sewer Public Sewer
Water Public
Architectural Style Other
Level or Stories 1
Additional Building Above Grade, Below Grade
New Construction N
Schools
Elementary Schools Steuart W. Weller
Middle Schools Farmwell Station
High Schools Broad Run
School District Loudoun County Public Schools
Others
Pets Allowed Y
HOA Fee Include Common Area Maintenance,Ext Bldg Maint,Lawn Maintenance,Management,Parking Fee,Pool(s),Recreation Facility,Reserve Funds,Snow Removal,Trash,Other,Gas,Water
Senior Community No
Tax ID 058398887014
Ownership Condominium
Special Listing Condition Standard
Pets Allowed Number Limit
Read Less Info
Want to know what your home might be worth? Contact us for a FREE valuation!

Our team is ready to help you sell your home for the highest possible price ASAP

Bought with Coral A Dickinson • Century 21 Redwood Realty

"My job is to find and attract mastery-based agents to the office, protect the culture, and make sure everyone is happy! "






