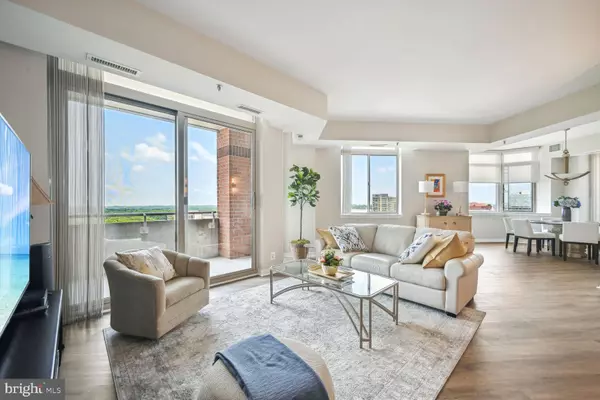$1,305,000
$1,299,000
0.5%For more information regarding the value of a property, please contact us for a free consultation.
3 Beds
4 Baths
2,326 SqFt
SOLD DATE : 09/27/2024
Key Details
Sold Price $1,305,000
Property Type Condo
Sub Type Condo/Co-op
Listing Status Sold
Purchase Type For Sale
Square Footage 2,326 sqft
Price per Sqft $561
Subdivision The Wisconsin
MLS Listing ID MDMC2142886
Sold Date 09/27/24
Style Beaux Arts
Bedrooms 3
Full Baths 3
Half Baths 1
Condo Fees $1,626/mo
HOA Y/N N
Abv Grd Liv Area 2,326
Originating Board BRIGHT
Year Built 1991
Annual Tax Amount $9,991
Tax Year 2024
Property Description
This beautiful PH was completely renovated with high-end materials a year ago, all new flooring throughout,
Enjoy over 2326 sq.ft. of living space, one of the largest floor plans in The Wisconsin. Incredible views from every room, beautiful sunsets, you can see Blue Ridge and Sugar Loaf mountains. The home features a modern, open layout with high ceilings and abundant natural light, The heart of this home is the chef's kitchen with top of the line appliances, adjacent to the kitchen a sophisticated butler's room. Sliding doors to
balcony. 2 Balconies, 2 zone HVAC system. Plus the amenities of The Wisconsin: indoor/outdoor pools, tennis, sauna , gym. Minutes to Metro and a variety of Restaurants.
Location
State MD
County Montgomery
Zoning RESIDENTIAL
Direction West
Rooms
Main Level Bedrooms 3
Interior
Interior Features Built-Ins, Butlers Pantry, Floor Plan - Open, Formal/Separate Dining Room, Kitchen - Gourmet, Bathroom - Stall Shower, Sprinkler System, Upgraded Countertops, Recessed Lighting, Walk-in Closet(s), Bathroom - Tub Shower
Hot Water Other
Heating Heat Pump(s), Zoned
Cooling Heat Pump(s), Programmable Thermostat, Zoned
Flooring Ceramic Tile, Luxury Vinyl Plank
Fireplaces Number 1
Fireplaces Type Wood
Equipment Dishwasher, Disposal, Dryer - Electric, Refrigerator, Washer, Built-In Microwave, Oven/Range - Electric, Water Dispenser
Fireplace Y
Window Features Bay/Bow,Sliding
Appliance Dishwasher, Disposal, Dryer - Electric, Refrigerator, Washer, Built-In Microwave, Oven/Range - Electric, Water Dispenser
Heat Source Electric
Laundry Dryer In Unit, Washer In Unit
Exterior
Exterior Feature Balconies- Multiple
Parking Features Covered Parking
Garage Spaces 2.0
Utilities Available Cable TV, Electric Available, Water Available, Sewer Available, Phone
Amenities Available Exercise Room, Extra Storage, Gated Community, Party Room, Pool - Indoor, Pool - Outdoor, Racquet Ball, Sauna, Meeting Room, Tennis Courts
Water Access N
View Mountain, Panoramic
Accessibility Other
Porch Balconies- Multiple
Attached Garage 2
Total Parking Spaces 2
Garage Y
Building
Story 1
Unit Features Hi-Rise 9+ Floors
Sewer Public Sewer
Water Public
Architectural Style Beaux Arts
Level or Stories 1
Additional Building Above Grade
Structure Type 9'+ Ceilings
New Construction N
Schools
Elementary Schools Garrett Park
Middle Schools Tilden
High Schools Walter Johnson
School District Montgomery County Public Schools
Others
Pets Allowed N
HOA Fee Include Cable TV,Common Area Maintenance,Custodial Services Maintenance,Ext Bldg Maint,Pool(s),Reserve Funds,Recreation Facility,Sauna,Security Gate,Sewer,Snow Removal,Water
Senior Community No
Tax ID 160402944697
Ownership Condominium
Security Features Desk in Lobby,Exterior Cameras,Security Gate,Sprinkler System - Indoor
Acceptable Financing Cash, Conventional
Horse Property N
Listing Terms Cash, Conventional
Financing Cash,Conventional
Special Listing Condition Standard
Read Less Info
Want to know what your home might be worth? Contact us for a FREE valuation!

Our team is ready to help you sell your home for the highest possible price ASAP

Bought with Karen VanOrden Ranallo • Weichert, REALTORS

"My job is to find and attract mastery-based agents to the office, protect the culture, and make sure everyone is happy! "






