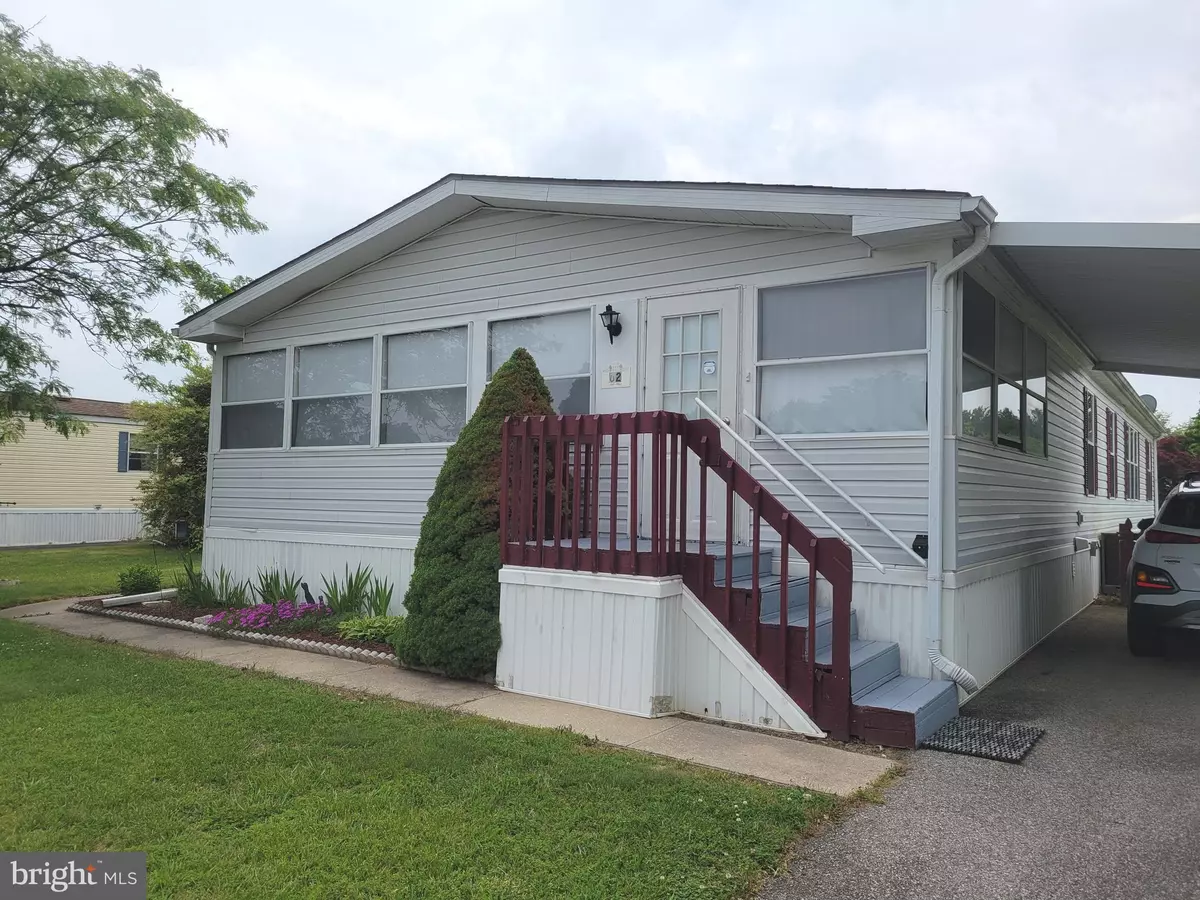$87,900
$87,900
For more information regarding the value of a property, please contact us for a free consultation.
3 Beds
2 Baths
1,904 SqFt
SOLD DATE : 09/24/2024
Key Details
Sold Price $87,900
Property Type Manufactured Home
Sub Type Manufactured
Listing Status Sold
Purchase Type For Sale
Square Footage 1,904 sqft
Price per Sqft $46
Subdivision Ridgewood Mhp
MLS Listing ID DEKT2029312
Sold Date 09/24/24
Style Other
Bedrooms 3
Full Baths 2
HOA Y/N N
Abv Grd Liv Area 1,904
Originating Board BRIGHT
Land Lease Amount 702.0
Land Lease Frequency Monthly
Year Built 1994
Annual Tax Amount $672
Tax Year 2022
Lot Dimensions 0.00 x 0.00
Property Description
Welcome to your new home! This nicely maintained home, built in 1994, offers an inviting
blend of comfort and functionality. A 28 x 68 Double Wide With 1904 sq ft of living space, offering 3-
bedroom and 2 full baths. The thoughtfully designed split bedroom layout ensures maximum privacy,
with the main bedroom and bath located on one side of the Family Room, while the other two
bedrooms are situated on the opposite side. The eat-in kitchen is perfect for casual meals and
offers ample space for culinary creativity. Adjacent to the kitchen, the spacious family room
flows seamlessly into the dining room, creating an open, airy environment ideal for entertaining
or relaxing with loved ones. Enjoy the fully enclosed 28 x 12 front porch, a versatile space
perfect for enjoying morning coffee or hanging out with friends watching the game. The home
also features a single carport and a driveway that accommodates two cars, providing convenient
and protected parking. Additional storage is no problem with the large storage shed, perfect for
housing tools, outdoor equipment, or seasonal items.
While the association, Ridgewood Manor, takes care of many aspects, owners are responsible
for their own maintenance and lawn care, ensuring you can customize and maintain your space to
your liking. The $702/mo. Ground Rent, which covers water, sewer, trash, lawn care /maintenance of the common grounds.
Great location, this home offers easy access to the amenities and conveniences of Smyrna and
Dover. Shopping, dining, and entertainment options are just a short drive away, and the
proximity to Rt. 1 provides quick and easy travel to surrounding areas.
This home is more than just a place to live – it’s a place to thrive. Don't miss the opportunity to
make it yours. Buyers must be approved by the park.
Location
State DE
County Kent
Area Smyrna (30801)
Zoning RMH
Rooms
Other Rooms Living Room, Dining Room, Primary Bedroom, Bedroom 2, Bedroom 3, Kitchen
Main Level Bedrooms 3
Interior
Interior Features Carpet, Ceiling Fan(s), Dining Area, Entry Level Bedroom, Floor Plan - Open, Kitchen - Eat-In
Hot Water Electric
Heating Forced Air
Cooling Ceiling Fan(s), Central A/C
Fireplaces Number 1
Fireplaces Type Gas/Propane
Equipment Dishwasher, Dryer, Refrigerator, Stove, Washer
Fireplace Y
Appliance Dishwasher, Dryer, Refrigerator, Stove, Washer
Heat Source Propane - Leased
Laundry Main Floor
Exterior
Garage Spaces 1.0
Utilities Available Cable TV Available
Water Access N
Roof Type Pitched,Shingle
Accessibility None
Total Parking Spaces 1
Garage N
Building
Story 1
Sewer Public Sewer
Water Public
Architectural Style Other
Level or Stories 1
Additional Building Above Grade, Below Grade
Structure Type Cathedral Ceilings
New Construction N
Schools
School District Smyrna
Others
Senior Community No
Tax ID DC-00-02800-02-4501-062
Ownership Land Lease
SqFt Source Assessor
Acceptable Financing Cash, Conventional, Other
Listing Terms Cash, Conventional, Other
Financing Cash,Conventional,Other
Special Listing Condition Probate Listing
Read Less Info
Want to know what your home might be worth? Contact us for a FREE valuation!

Our team is ready to help you sell your home for the highest possible price ASAP

Bought with Kyle Cook • EXP Realty, LLC

"My job is to find and attract mastery-based agents to the office, protect the culture, and make sure everyone is happy! "






