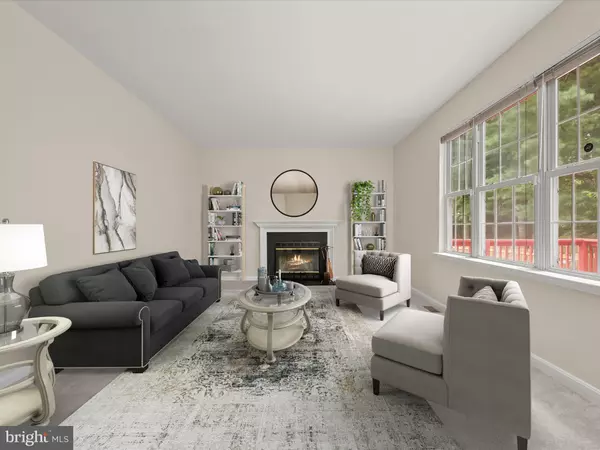$790,000
$825,000
4.2%For more information regarding the value of a property, please contact us for a free consultation.
4 Beds
3 Baths
2,396 SqFt
SOLD DATE : 09/25/2024
Key Details
Sold Price $790,000
Property Type Single Family Home
Sub Type Detached
Listing Status Sold
Purchase Type For Sale
Square Footage 2,396 sqft
Price per Sqft $329
Subdivision Village Of River Hill
MLS Listing ID MDHW2042936
Sold Date 09/25/24
Style Colonial
Bedrooms 4
Full Baths 2
Half Baths 1
HOA Y/N N
Abv Grd Liv Area 2,396
Originating Board BRIGHT
Year Built 1995
Annual Tax Amount $9,870
Tax Year 2024
Lot Size 5,515 Sqft
Acres 0.13
Property Description
Nestled within a tranquil cul-de-sac in The Village of River Hill, this delightful brick-front home offers a perfect blend of elegance and comfort. Freshly painted on both the main and upper levels, the home welcomes you with a bright, two-story foyer that leads into the formal living room. The adjacent dining room, ideally situated between the living room and kitchen, features a bump-out window, allowing natural light to flood the space, creating a warm and inviting atmosphere for gatherings. The kitchen is a chef's delight, showcasing sleek appliances, granite countertops, and 42-inch cabinetry that provides ample storage. A cozy breakfast area with direct access to the deck offers the perfect spot to enjoy your morning coffee while overlooking the peaceful backyard and surrounding trees. The kitchen seamlessly flows into the spacious family room, where a wood-burning fireplace serves as a focal point, adding warmth and charm to the living space. A convenient powder room completes the main level. Upstairs, the primary bedroom is a serene retreat, boasting a vaulted ceiling, a large walk-in closet, and an en-suite bath. The bathroom features a double vanity, a relaxing soaking tub, and a tiled shower, offering a spa-like experience at home. Three additional generously sized bedrooms share a well-appointed full bath with a double vanity and newly tiled tub/shower surround in a modern design, ensuring comfort and convenience for family and guests. The upper level also includes a dedicated laundry room, making everyday chores a breeze. The unfinished lower level presents an excellent opportunity for customization, whether you envision additional living space, a home gym, or ample storage. Outside, the deck provides a private oasis for outdoor entertaining or simply enjoying the natural beauty of the backyard and trees. Located in the highly sought-after Village of River Hill, this home offers easy access to commuter routes, schools, shopping, dining, and entertainment options, making it an ideal choice for those seeking a convenient yet peaceful lifestyle. Property Updates: Shower replacement, garage door, kitchen floor, all bathroom floors, tub surround, washer & dryer, refrigerator, and range, HVAC, kitchen counters, and more! Please note: some photos have utilized virtual staging.
Location
State MD
County Howard
Zoning NT
Rooms
Other Rooms Living Room, Dining Room, Primary Bedroom, Bedroom 2, Bedroom 3, Bedroom 4, Kitchen, Family Room, Basement, Foyer, Breakfast Room, Laundry
Basement Daylight, Partial, Unfinished, Windows, Connecting Stairway, Interior Access
Interior
Interior Features Wood Floors, Carpet, Chair Railings, Dining Area, Family Room Off Kitchen, Floor Plan - Traditional, Formal/Separate Dining Room, Kitchen - Eat-In, Kitchen - Table Space, Recessed Lighting, Walk-in Closet(s), Attic, Breakfast Area, Crown Moldings, Primary Bath(s), Pantry, Bathroom - Soaking Tub, Upgraded Countertops
Hot Water Natural Gas
Heating Forced Air
Cooling Central A/C
Flooring Hardwood, Laminate Plank, Carpet
Fireplaces Number 1
Fireplaces Type Fireplace - Glass Doors, Mantel(s), Screen
Equipment Dishwasher, Disposal, Dryer, Exhaust Fan, Icemaker, Microwave, Oven/Range - Electric, Refrigerator, Washer, Water Heater
Fireplace Y
Window Features Bay/Bow,Screens,Transom
Appliance Dishwasher, Disposal, Dryer, Exhaust Fan, Icemaker, Microwave, Oven/Range - Electric, Refrigerator, Washer, Water Heater
Heat Source Natural Gas
Laundry Upper Floor
Exterior
Exterior Feature Deck(s)
Parking Features Garage - Front Entry, Garage Door Opener, Inside Access
Garage Spaces 6.0
Water Access N
View Garden/Lawn
Roof Type Asphalt,Shingle
Accessibility Other
Porch Deck(s)
Attached Garage 2
Total Parking Spaces 6
Garage Y
Building
Lot Description Backs to Trees, Cul-de-sac, Front Yard, Landscaping, No Thru Street, Rear Yard
Story 3
Foundation Other
Sewer Public Sewer
Water Public
Architectural Style Colonial
Level or Stories 3
Additional Building Above Grade, Below Grade
Structure Type 9'+ Ceilings
New Construction N
Schools
Elementary Schools Pointers Run
Middle Schools Clarksville
High Schools River Hill
School District Howard County Public School System
Others
Senior Community No
Tax ID 1415110341
Ownership Fee Simple
SqFt Source Assessor
Security Features Main Entrance Lock,Smoke Detector
Special Listing Condition Standard
Read Less Info
Want to know what your home might be worth? Contact us for a FREE valuation!

Our team is ready to help you sell your home for the highest possible price ASAP

Bought with Victoria Northrop • Northrop Realty

"My job is to find and attract mastery-based agents to the office, protect the culture, and make sure everyone is happy! "






