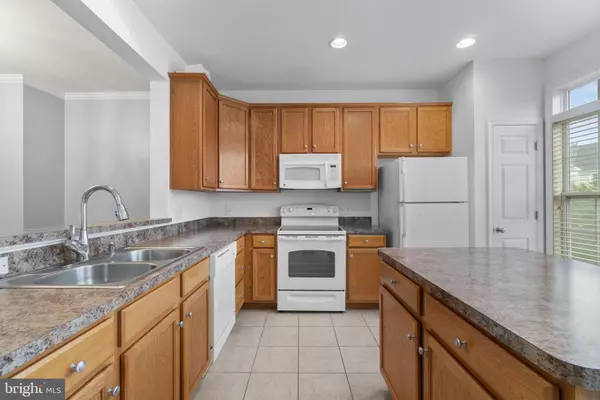$340,000
$340,000
For more information regarding the value of a property, please contact us for a free consultation.
3 Beds
3 Baths
2,400 SqFt
SOLD DATE : 09/24/2024
Key Details
Sold Price $340,000
Property Type Townhouse
Sub Type Interior Row/Townhouse
Listing Status Sold
Purchase Type For Sale
Square Footage 2,400 sqft
Price per Sqft $141
Subdivision Monroe Point Townhouses
MLS Listing ID VAWE2006900
Sold Date 09/24/24
Style Contemporary
Bedrooms 3
Full Baths 3
HOA Fees $100/mo
HOA Y/N Y
Abv Grd Liv Area 2,400
Originating Board BRIGHT
Year Built 2011
Annual Tax Amount $2,634
Tax Year 2017
Lot Size 1,525 Sqft
Acres 0.04
Property Description
Welcome to Monroe Point! This gorgeous water view 2400 sq ft. townhome located in the quaint Monroe Point community offers Monroe Bay view living with all the joy and none of the hassle! The townhome backs to usable, open land and a walking trail leading to the community dock with stunning Monroe Bay views. An abundance of natural light flows through the home’s open floor plan. This home features three bedrooms, three full baths, multiple living areas, a dining area, and a beautiful bright kitchen. The main level has new luxury vinyl plank, and the home has been freshly painted. The entry-level foyer leads to a spacious family/rec room and full bath- a great place for guests to stay and hang out. Outback, you have a very usable backyard to enjoy! Entertain outside on the expansive balcony off the main level. Upstairs you have a primary suite with two walk-in closets, a full bath with double sinks, a soaking tub, and a separate shower! There are also two additional bedrooms upstairs with a full hall bath. This home has no unused space and plenty of areas to store your summer toys and holiday decorations! A one-car attached garage completes the picture! Brand new roof and new refrigerator! Conveniently located 14 miles from Dahlgren Naval Base, 65 miles from Washington, DC, and 70 miles from Richmond, VA. Home is ready for you to escape the hustle and bustle and make this your get-away retreat or full-time residence ! Assumable VA mortgage opportunity with a great rate!
Location
State VA
County Westmoreland
Zoning R
Rooms
Other Rooms Living Room, Dining Room, Primary Bedroom, Bedroom 2, Bedroom 3, Kitchen, Family Room, Foyer, Bathroom 2, Primary Bathroom, Full Bath
Interior
Interior Features Walk-in Closet(s), Bathroom - Tub Shower, Recessed Lighting, Primary Bath(s), Kitchen - Island, Kitchen - Eat-In, Floor Plan - Open, Family Room Off Kitchen, Dining Area, Bathroom - Soaking Tub, Wainscotting
Hot Water Electric
Heating Central
Cooling Central A/C
Equipment Built-In Microwave, Disposal, Dishwasher, Exhaust Fan, Oven/Range - Electric, Refrigerator, Water Heater
Fireplace N
Window Features Transom
Appliance Built-In Microwave, Disposal, Dishwasher, Exhaust Fan, Oven/Range - Electric, Refrigerator, Water Heater
Heat Source Electric
Laundry Hookup, Upper Floor
Exterior
Exterior Feature Deck(s)
Parking Features Garage - Front Entry, Inside Access
Garage Spaces 2.0
Fence Privacy
Utilities Available Cable TV
Amenities Available Boat Dock/Slip, Jog/Walk Path, Water/Lake Privileges
Water Access Y
Accessibility None
Porch Deck(s)
Attached Garage 2
Total Parking Spaces 2
Garage Y
Building
Story 3
Foundation Block
Sewer Public Sewer
Water Public
Architectural Style Contemporary
Level or Stories 3
Additional Building Above Grade, Below Grade
New Construction N
Schools
School District Westmoreland County Public Schools
Others
HOA Fee Include Lawn Care Front,Lawn Care Rear,Lawn Care Side,Lawn Maintenance,Road Maintenance,Snow Removal
Senior Community No
Tax ID 3A8 2 D4 79
Ownership Fee Simple
SqFt Source Estimated
Acceptable Financing Cash, Conventional, FHA, VA
Listing Terms Cash, Conventional, FHA, VA
Financing Cash,Conventional,FHA,VA
Special Listing Condition Standard
Read Less Info
Want to know what your home might be worth? Contact us for a FREE valuation!

Our team is ready to help you sell your home for the highest possible price ASAP

Bought with Tiffany k Hein • Berkshire Hathaway HomeServices PenFed Realty

"My job is to find and attract mastery-based agents to the office, protect the culture, and make sure everyone is happy! "






