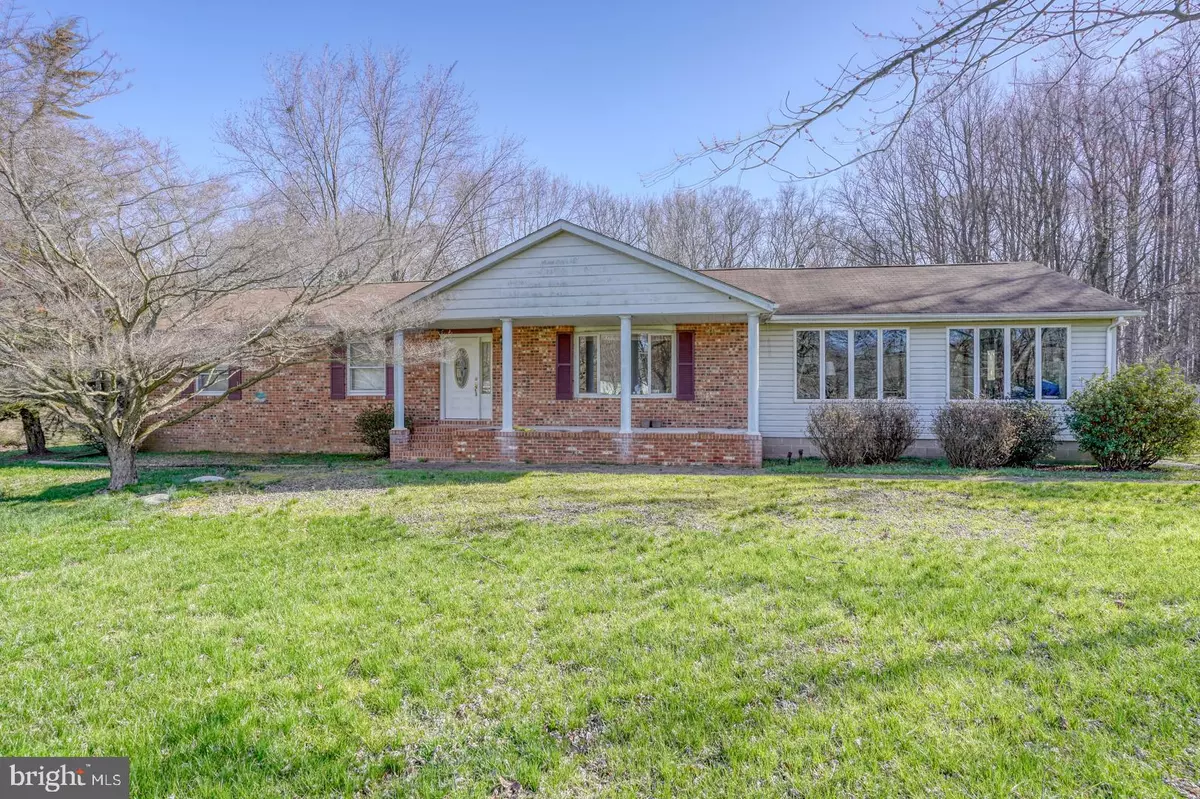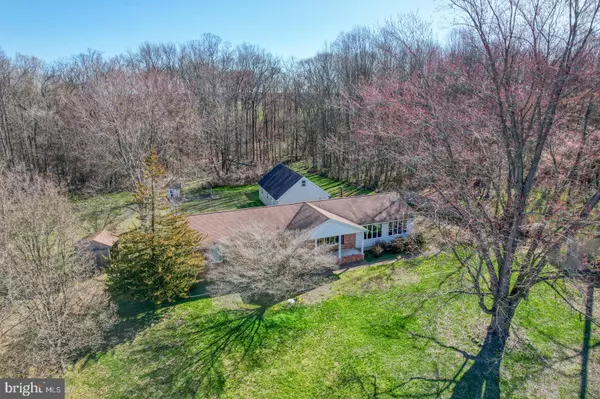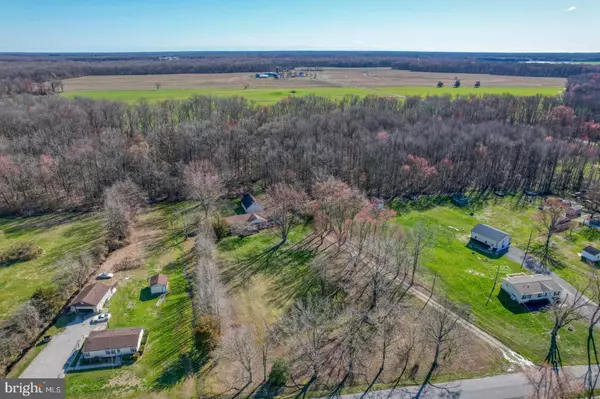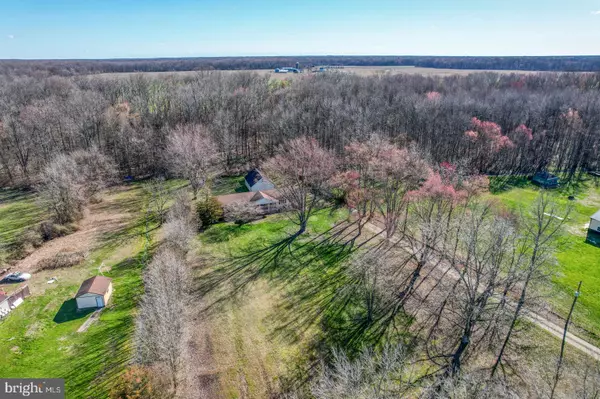$340,000
$370,000
8.1%For more information regarding the value of a property, please contact us for a free consultation.
3 Beds
2 Baths
1,920 SqFt
SOLD DATE : 09/18/2024
Key Details
Sold Price $340,000
Property Type Single Family Home
Sub Type Detached
Listing Status Sold
Purchase Type For Sale
Square Footage 1,920 sqft
Price per Sqft $177
Subdivision None Available
MLS Listing ID DEKT2025786
Sold Date 09/18/24
Style Ranch/Rambler
Bedrooms 3
Full Baths 2
HOA Y/N N
Abv Grd Liv Area 1,920
Originating Board BRIGHT
Year Built 1976
Annual Tax Amount $1,257
Tax Year 2023
Lot Size 3.600 Acres
Acres 3.6
Lot Dimensions 1.00 x 0.00
Property Description
COUNTRY: PURE AND SIMPLE! Looking for a home to make your own? This spacious ranch has much potential with a little sweat equity. As you enter the side deck you enter the enormous Great Room that was converted from the original garage with large windows for the perfect view of the treed front yard that sits back nicely from the road. Built in the area w/doors is a large pantry, washer/dryer area and a heater and hot water heater. Moving along to the kitchen area you will have an abundance of cabinet and counter space and features two ranges that are perfect for those friendly gatherings or a hobby of cake decorating or catering. The sink overlooks the back yard that backs to trees. The breakfast area has sliders to a large deck. The front entry foyer is wide enough for a piece of furniture and the living room is large enough for entertaining or just relaxing as you look out the large front window or watch TV. Down the hall is a bedroom that was used as a home office with a wall of built-ins, an additional bedroom and hall bath. The owners suite offers its own bathroom and ample closet space. All three bedrooms are generous in size. For the hobbyist or auto collector there is an oversized three-car garage. If you are looking for a country location and some acreage, this home has it all. It is located on 3.6 acres of land that is partially wooded. Opportunity is Knocking so bring your imagination and all your personal ideas to call this place your home. Property is being sold AS-IS. Third party processor required. See attached disclosures that must be signed and presented with all offers.
Location
State DE
County Kent
Area Smyrna (30801)
Zoning AR
Rooms
Other Rooms Living Room, Primary Bedroom, Bedroom 2, Bedroom 3, Kitchen, Foyer, Breakfast Room, Great Room
Main Level Bedrooms 3
Interior
Interior Features Carpet, Combination Kitchen/Dining
Hot Water Electric
Heating Forced Air
Cooling Central A/C
Fireplace N
Heat Source Oil
Exterior
Exterior Feature Deck(s), Porch(es)
Parking Features Oversized
Garage Spaces 3.0
Water Access N
Accessibility None
Porch Deck(s), Porch(es)
Total Parking Spaces 3
Garage Y
Building
Story 1
Foundation Crawl Space
Sewer On Site Septic
Water Well
Architectural Style Ranch/Rambler
Level or Stories 1
Additional Building Above Grade, Below Grade
New Construction N
Schools
School District Smyrna
Others
Senior Community No
Tax ID KH-00-04300-02-2000-000
Ownership Fee Simple
SqFt Source Assessor
Special Listing Condition Short Sale
Read Less Info
Want to know what your home might be worth? Contact us for a FREE valuation!

Our team is ready to help you sell your home for the highest possible price ASAP

Bought with Erik Bashford • EXP Realty, LLC

"My job is to find and attract mastery-based agents to the office, protect the culture, and make sure everyone is happy! "






