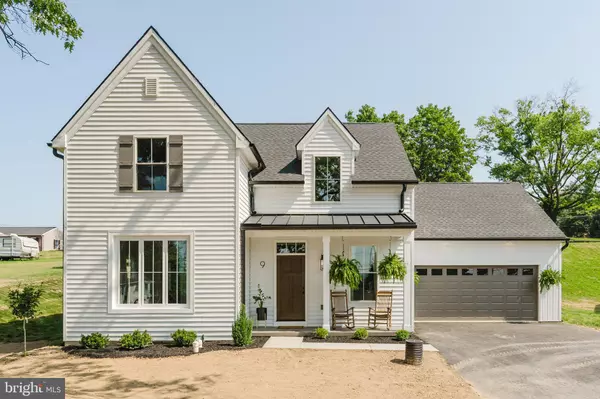$500,000
$499,900
For more information regarding the value of a property, please contact us for a free consultation.
3 Beds
3 Baths
2,064 SqFt
SOLD DATE : 09/12/2024
Key Details
Sold Price $500,000
Property Type Single Family Home
Sub Type Detached
Listing Status Sold
Purchase Type For Sale
Square Footage 2,064 sqft
Price per Sqft $242
Subdivision None Available
MLS Listing ID PALA2054210
Sold Date 09/12/24
Style Traditional
Bedrooms 3
Full Baths 2
Half Baths 1
HOA Y/N N
Abv Grd Liv Area 2,064
Originating Board BRIGHT
Year Built 2024
Tax Year 2024
Lot Size 0.350 Acres
Acres 0.35
Property Description
Spectacular new construction 2,064 SF home just outside of Brownstown, easy access to Route 222, 272 and 222. This new 3 bedroom, 2.5 bath home, designed and staged by Anton Homes and built by Burkholder Builders, is completed and move-in ready. The first floor consists of a full kitchen with quartz countertops, island and stainless steel appliances, dining area, walk in pantry, first floor primary bedroom with en suite, first floor laundry, powder room, and living room with cathedral ceilings. Upstairs you will find two additional bedrooms, both with walk-in closets, as well as a 2nd full bathroom and spacious loft area. Homeowner's will appreciate the convenience of the 2-car attached garage. Outside, a stamped concrete patio and front porch invite you to relax as you take in your new, spacious yard - this property consists of a generous .35 acres, and includes a 12 month lawn care contract. A full basement and an unfinished room above the garage offers ample storage. There exists potential for the new owner to build an additional 2 story building for a garage/workshop, or additional storage on this property. See attached drawings for details (Township approved, permit not included; also not included in the purchase price). Make an appointment to see this gem today!
Location
State PA
County Lancaster
Area West Earl Twp (10521)
Zoning C-2
Rooms
Other Rooms Dining Room, Primary Bedroom, Bedroom 2, Bedroom 3, Kitchen, Great Room, Laundry, Loft, Primary Bathroom, Full Bath
Basement Full
Main Level Bedrooms 1
Interior
Hot Water Electric
Heating Forced Air
Cooling Central A/C
Equipment Stainless Steel Appliances
Appliance Stainless Steel Appliances
Heat Source Natural Gas
Exterior
Parking Features Garage - Front Entry
Garage Spaces 2.0
Water Access N
Roof Type Asphalt,Metal,Shingle
Accessibility None
Attached Garage 2
Total Parking Spaces 2
Garage Y
Building
Story 2
Foundation Slab
Sewer Public Sewer
Water Public
Architectural Style Traditional
Level or Stories 2
Additional Building Above Grade, Below Grade
New Construction Y
Schools
School District Conestoga Valley
Others
Pets Allowed Y
Senior Community No
Tax ID 210-93138-0-0000
Ownership Fee Simple
SqFt Source Estimated
Special Listing Condition Standard
Pets Allowed No Pet Restrictions
Read Less Info
Want to know what your home might be worth? Contact us for a FREE valuation!

Our team is ready to help you sell your home for the highest possible price ASAP

Bought with Tyler Stoltz • Berkshire Hathaway HomeServices Homesale Realty

"My job is to find and attract mastery-based agents to the office, protect the culture, and make sure everyone is happy! "






