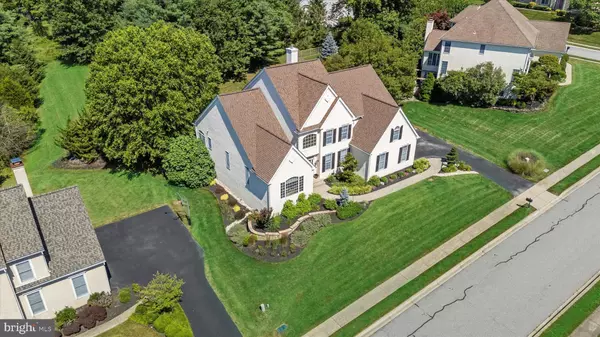$950,000
$889,900
6.8%For more information regarding the value of a property, please contact us for a free consultation.
4 Beds
5 Baths
4,975 SqFt
SOLD DATE : 09/06/2024
Key Details
Sold Price $950,000
Property Type Single Family Home
Sub Type Detached
Listing Status Sold
Purchase Type For Sale
Square Footage 4,975 sqft
Price per Sqft $190
Subdivision Stonewold
MLS Listing ID DENC2063702
Sold Date 09/06/24
Style Traditional
Bedrooms 4
Full Baths 4
Half Baths 1
HOA Fees $58/ann
HOA Y/N Y
Abv Grd Liv Area 3,475
Originating Board BRIGHT
Year Built 2000
Annual Tax Amount $7,180
Tax Year 2022
Lot Size 0.300 Acres
Acres 0.3
Lot Dimensions 105.00 x 125.00
Property Description
COMING SOON! Expected on Market July 8! Welcome to 4 Hampton Way in Stonewold. This gorgeous 4-Bedroom, 4.5-Bathroom home features a highly desirable first floor Primary Suite with a beautifully updated Bathroom and private access to the Office. In addition to the Primary Suite, the main floor features a spacious Dining Room open to the Foyer, a 2-story Living Room, an open concept Kitchen with Family Room and Breakfast Room, a dry bar between the Kitchen and Dining Room, a 4-season Sunroom with heated floors, a Laundry/mudroom with ample storage, and a half Bath. Upstairs includes another Bedroom with an ensuite Bathroom , and 2 additional Bedrooms that share a third ensuite Bathroom. The 3rd bedroom features a bonus sitting room. The walkout Basement features a custom Office, spacious Recreation Room with sliders to the patio and plumbing for a wet-bar, the fourth full Bathroom with heated floor, a second Laundry Room, and plenty of storage. Other highlights of this home include: new roof 2023, stucco repairs 2023, hardwood floors throughout the majority of the home, dual sided gas fireplace between the Living Room and Family Room, a spacious Deck off the Sunroom, a Patio with firepit, mature landscaping with irrigation system, extended driveway, 2-car garage with electric vehicle charger and seal-coated floor. Great Value in this very popular Greenville neighborhood!
Location
State DE
County New Castle
Area Hockssn/Greenvl/Centrvl (30902)
Zoning NC40
Rooms
Other Rooms Living Room, Dining Room, Primary Bedroom, Kitchen, Basement, 2nd Stry Fam Ovrlk, Sun/Florida Room, Laundry, Mud Room, Office, Storage Room, Bathroom 1, Bathroom 2, Primary Bathroom, Additional Bedroom
Basement Fully Finished, Walkout Level, Sump Pump, Outside Entrance
Main Level Bedrooms 1
Interior
Interior Features Breakfast Area, Built-Ins, Butlers Pantry, Carpet, Ceiling Fan(s), Crown Moldings, Dining Area, Floor Plan - Open, Kitchen - Gourmet, Pantry, Primary Bath(s), Skylight(s), Bathroom - Soaking Tub, Sprinkler System, Upgraded Countertops, Walk-in Closet(s), Wood Floors, Wet/Dry Bar
Hot Water Natural Gas
Heating Forced Air
Cooling Central A/C
Flooring Carpet, Hardwood, Heated
Fireplaces Number 1
Fireplaces Type Marble
Equipment Cooktop - Down Draft, Dishwasher, Disposal, Dryer, Microwave, Oven - Double, Refrigerator, Washer
Fireplace Y
Appliance Cooktop - Down Draft, Dishwasher, Disposal, Dryer, Microwave, Oven - Double, Refrigerator, Washer
Heat Source Natural Gas
Laundry Main Floor
Exterior
Exterior Feature Deck(s)
Parking Features Garage - Side Entry
Garage Spaces 6.0
Water Access N
Roof Type Shingle
Accessibility None
Porch Deck(s)
Attached Garage 2
Total Parking Spaces 6
Garage Y
Building
Lot Description Front Yard, Rear Yard
Story 3
Foundation Concrete Perimeter
Sewer Public Sewer
Water Public
Architectural Style Traditional
Level or Stories 3
Additional Building Above Grade, Below Grade
New Construction N
Schools
High Schools Alexis I. Dupont
School District Red Clay Consolidated
Others
Pets Allowed Y
Senior Community No
Tax ID 07-028.00-125
Ownership Fee Simple
SqFt Source Estimated
Security Features Security System
Special Listing Condition Standard
Pets Allowed No Pet Restrictions
Read Less Info
Want to know what your home might be worth? Contact us for a FREE valuation!

Our team is ready to help you sell your home for the highest possible price ASAP

Bought with Megan Curry Holloway • Long & Foster Real Estate, Inc.

"My job is to find and attract mastery-based agents to the office, protect the culture, and make sure everyone is happy! "






