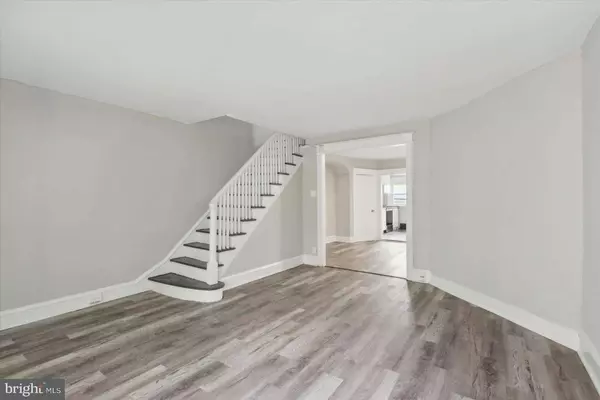$195,000
$199,900
2.5%For more information regarding the value of a property, please contact us for a free consultation.
3 Beds
1 Bath
1,336 SqFt
SOLD DATE : 09/06/2024
Key Details
Sold Price $195,000
Property Type Townhouse
Sub Type Interior Row/Townhouse
Listing Status Sold
Purchase Type For Sale
Square Footage 1,336 sqft
Price per Sqft $145
Subdivision None Available
MLS Listing ID PADE2071870
Sold Date 09/06/24
Style Straight Thru
Bedrooms 3
Full Baths 1
HOA Y/N N
Abv Grd Liv Area 1,336
Originating Board BRIGHT
Year Built 1930
Annual Tax Amount $3,483
Tax Year 2023
Lot Size 1,307 Sqft
Acres 0.03
Lot Dimensions 15.50 x 76.25
Property Description
283 Copley Road is a charming newly renovated 3 bedroom home. Enter into an enclosed porch that leads into a light, bright living room and opens to a large dining room. The spacious kitchen is complete with new white cabinetry, new oven and lots of windows that provide an abundance of natural light. The upper level offers 3 bedrooms and a full bathroom. An unfinished basement provides washer/dryer hookup and provides lots of options to make this space your own. Additional features include an attached garage, fenced in front yard, new roof, all new windows, fresh paint, luxury vinyl plank floor and an economical GAS boiler. This home is perfectly situated near parks, schools, shopping and public transportation. Don't miss out! *Seller is a licensed Real Estate Agent.
Location
State PA
County Delaware
Area Upper Darby Twp (10416)
Zoning R
Rooms
Basement Full
Interior
Hot Water Natural Gas
Heating Hot Water, Radiator
Cooling None
Fireplace N
Heat Source Natural Gas
Exterior
Parking Features Garage - Rear Entry
Garage Spaces 1.0
Water Access N
Roof Type Flat,Shingle
Accessibility None
Attached Garage 1
Total Parking Spaces 1
Garage Y
Building
Story 2
Foundation Block
Sewer Public Sewer
Water Public
Architectural Style Straight Thru
Level or Stories 2
Additional Building Above Grade, Below Grade
New Construction N
Schools
School District Upper Darby
Others
Pets Allowed Y
Senior Community No
Tax ID 16-03-00201-00
Ownership Fee Simple
SqFt Source Assessor
Special Listing Condition Standard
Pets Allowed No Pet Restrictions
Read Less Info
Want to know what your home might be worth? Contact us for a FREE valuation!

Our team is ready to help you sell your home for the highest possible price ASAP

Bought with James Perdigao • RE/MAX One Realty

"My job is to find and attract mastery-based agents to the office, protect the culture, and make sure everyone is happy! "






