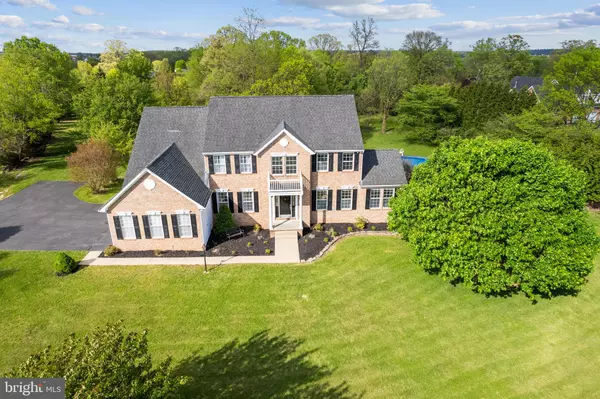$600,000
$659,000
9.0%For more information regarding the value of a property, please contact us for a free consultation.
5 Beds
4 Baths
5,880 SqFt
SOLD DATE : 08/31/2024
Key Details
Sold Price $600,000
Property Type Single Family Home
Sub Type Detached
Listing Status Sold
Purchase Type For Sale
Square Footage 5,880 sqft
Price per Sqft $102
Subdivision Spring Mills Farm
MLS Listing ID WVBE2028790
Sold Date 08/31/24
Style Colonial
Bedrooms 5
Full Baths 3
Half Baths 1
HOA Fees $10/ann
HOA Y/N Y
Abv Grd Liv Area 4,680
Originating Board BRIGHT
Year Built 1997
Annual Tax Amount $3,046
Tax Year 2019
Lot Size 2.300 Acres
Acres 2.3
Property Description
Welcome to 78 Irish Lane! This home has it all!! The main level features an office with french doors, formal living and dining rooms, eat-in-kitchen, family room, half bath and even a spacious sun room!! The kitchen has beautiful quartz counter tops, stainless steel appliances, and a reverse osmosis system with all new filters. Connected to the kitchen is a large family room with a fireplace. Through the sun room you can exit onto your very spacious deck and enjoy the peacefulness of your private backyard featuring a saltwater pool. The second level features a full bathroom and four bedrooms including the master suite featuring a two-sided fireplace and en suite bathroom with soaking tub and stand up shower. On top of all of this the basement is a complete one bedroom in-law suite featuring a full kitchen, also with it's own reverse osmosis system, dining area, living area with fireplace, handicap bathroom, and laundry area. This in-law suite was completely updated in 2020 and is gorgeous! The in-law suite also has it's own rear entrance with no stairs. This house is perfect for multi generation living. Upgrades in the last few years include: new well pump, new water softener, two new HVAC systems, upstairs dishwasher, and tankless hot water heater. You really couldn't ask for more in this beautiful home settled on over two acres so schedule your showing today!!! SELLER IS VERY MOTIVATED!!
Location
State WV
County Berkeley
Zoning 101
Rooms
Other Rooms Living Room, Dining Room, Sitting Room, Kitchen, Game Room, Family Room, Laundry, Office
Basement Fully Finished, Outside Entrance
Interior
Interior Features Ceiling Fan(s), Crown Moldings, Family Room Off Kitchen, Formal/Separate Dining Room, Kitchen - Eat-In, Intercom, Kitchen - Island, Wood Floors, Carpet
Hot Water Electric, Tankless
Heating Heat Pump(s)
Cooling Central A/C
Flooring Hardwood, Carpet
Fireplaces Number 3
Equipment Cooktop, Disposal, Dryer, Extra Refrigerator/Freezer, Icemaker, Instant Hot Water, Oven - Wall
Fireplace Y
Appliance Cooktop, Disposal, Dryer, Extra Refrigerator/Freezer, Icemaker, Instant Hot Water, Oven - Wall
Heat Source Propane - Owned
Laundry Main Floor, Lower Floor
Exterior
Exterior Feature Deck(s), Patio(s)
Parking Features Garage Door Opener, Inside Access
Garage Spaces 3.0
Pool Above Ground, Saltwater
Utilities Available Cable TV, Electric Available, Propane
Water Access N
Roof Type Asphalt
Accessibility None
Porch Deck(s), Patio(s)
Attached Garage 3
Total Parking Spaces 3
Garage Y
Building
Lot Description Backs to Trees, Landscaping
Story 2
Foundation Permanent
Sewer Septic Pump
Water Well
Architectural Style Colonial
Level or Stories 2
Additional Building Above Grade, Below Grade
Structure Type 9'+ Ceilings,Dry Wall,2 Story Ceilings
New Construction N
Schools
High Schools Spring Mills
School District Berkeley County Schools
Others
Senior Community No
Tax ID 02 13M002400000000
Ownership Fee Simple
SqFt Source Estimated
Security Features Exterior Cameras,Security System
Acceptable Financing Cash, Conventional, FHA, USDA, VA, Other
Listing Terms Cash, Conventional, FHA, USDA, VA, Other
Financing Cash,Conventional,FHA,USDA,VA,Other
Special Listing Condition Standard
Read Less Info
Want to know what your home might be worth? Contact us for a FREE valuation!

Our team is ready to help you sell your home for the highest possible price ASAP

Bought with Jeffrey J Jardine • Burch Real Estate Group, LLC

"My job is to find and attract mastery-based agents to the office, protect the culture, and make sure everyone is happy! "






