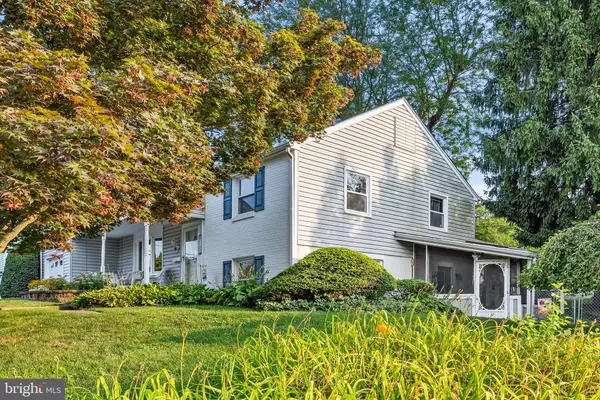$389,900
$389,900
For more information regarding the value of a property, please contact us for a free consultation.
4 Beds
2 Baths
1,588 SqFt
SOLD DATE : 08/30/2024
Key Details
Sold Price $389,900
Property Type Single Family Home
Sub Type Detached
Listing Status Sold
Purchase Type For Sale
Square Footage 1,588 sqft
Price per Sqft $245
Subdivision None Available
MLS Listing ID PADE2072324
Sold Date 08/30/24
Style Split Level
Bedrooms 4
Full Baths 1
Half Baths 1
HOA Y/N N
Abv Grd Liv Area 1,588
Originating Board BRIGHT
Year Built 1963
Annual Tax Amount $5,769
Tax Year 2023
Lot Size 9,583 Sqft
Acres 0.22
Lot Dimensions 103.00 x 109.00
Property Description
Welcome to this amazing Aston home! To start, this 4-bedroom 1.5 bath house boasts a wonderful location and terrific curb appeal! Enter from the quaint front porch into the formal living room. This spacious room boasts a lovely bay window and serves as the center point for this fantastic home. Take a few steps down to the daily living area featuring dining room, breakfast bar, kitchen, and large bonus room that can be an office, a family room, or anything you’d like it to be! The newer kitchen offers beautiful maple cabinets, granite countertops, tile backsplash, and a fantastic stainless-steel appliance package, including a double oven! The kitchen and dining area provide an ample, open-concept atmosphere with a central breakfast bar with seating on both sides. Just adjacent to the dining area is a convenient laundry area and half bath. The kitchen has an exit to a fantastic, screened-in back porch with a stamped concrete floor that leads to a grill area with brick pavers and large, fully-fenced in yard. This backyard is perfect for family get-togethers and entertaining! As a bonus, there is a large shed for all your storage needs. Take a few steps up from the living room and you will find a large main bedroom with two closets, two other nice-sized bedrooms, an updated hall bath, and the entrance to a 4th bedroom on the upper level. Other features include newer windows throughout and hardwood floors under the existing carpet. Complete with central air for hot summer days, a private driveway for at least two cars, an attached one-car garage, and plenty of on-street parking, this home offers a lot for the money! Take another look at the tasteful landscaping as you leave and get your offer in ASAP, as this one likely won’t last! (Professional photos will be uploaded when property hits the market).
Location
State PA
County Delaware
Area Aston Twp (10402)
Zoning RESIDENTIAL
Interior
Hot Water Oil, Tankless
Heating Forced Air, Baseboard - Electric
Cooling Central A/C
Fireplace N
Heat Source Oil
Exterior
Parking Features Other
Garage Spaces 1.0
Water Access N
Roof Type Shingle
Accessibility None
Attached Garage 1
Total Parking Spaces 1
Garage Y
Building
Story 2.5
Foundation Block
Sewer Public Sewer
Water Public
Architectural Style Split Level
Level or Stories 2.5
Additional Building Above Grade, Below Grade
New Construction N
Schools
School District Penn-Delco
Others
Pets Allowed N
Senior Community No
Tax ID 02-00-01840-00
Ownership Fee Simple
SqFt Source Assessor
Acceptable Financing Cash, Conventional, FHA, VA
Listing Terms Cash, Conventional, FHA, VA
Financing Cash,Conventional,FHA,VA
Special Listing Condition Standard
Read Less Info
Want to know what your home might be worth? Contact us for a FREE valuation!

Our team is ready to help you sell your home for the highest possible price ASAP

Bought with James Ryal • Long & Foster Real Estate, Inc.

"My job is to find and attract mastery-based agents to the office, protect the culture, and make sure everyone is happy! "






