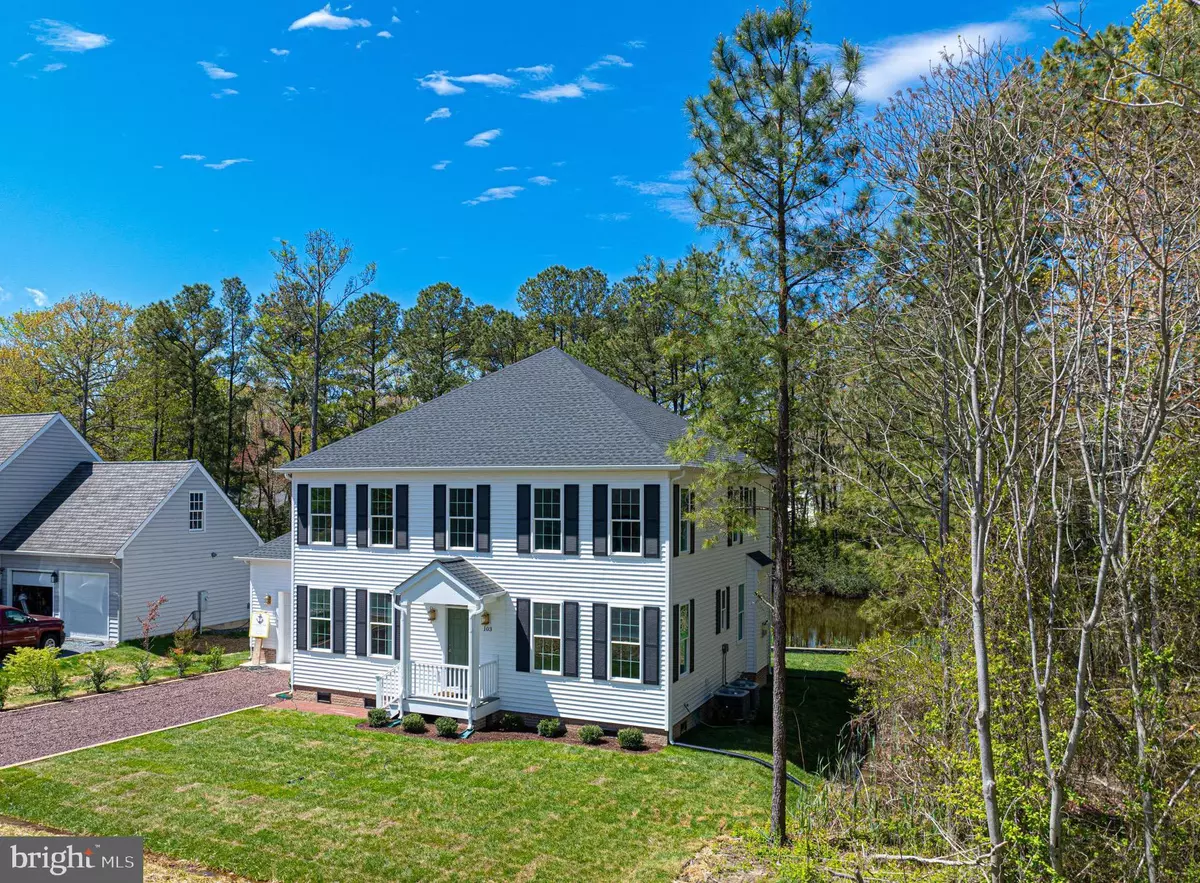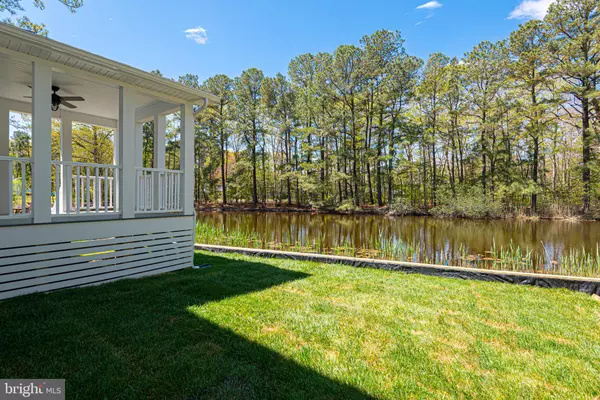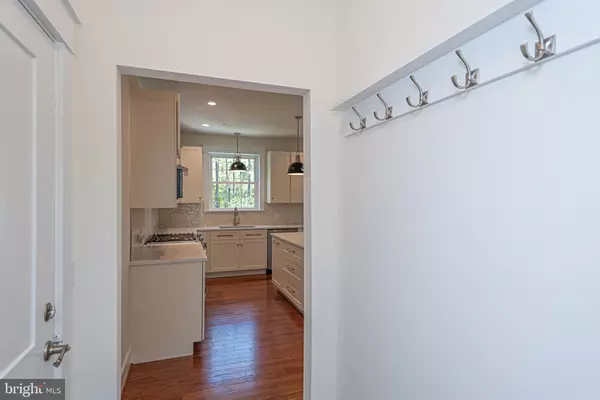$579,000
$589,000
1.7%For more information regarding the value of a property, please contact us for a free consultation.
4 Beds
3 Baths
2,450 SqFt
SOLD DATE : 08/28/2024
Key Details
Sold Price $579,000
Property Type Single Family Home
Sub Type Detached
Listing Status Sold
Purchase Type For Sale
Square Footage 2,450 sqft
Price per Sqft $236
Subdivision Ocean Pines - Colonial Village
MLS Listing ID MDWO2020374
Sold Date 08/28/24
Style Coastal
Bedrooms 4
Full Baths 3
HOA Fees $79/ann
HOA Y/N Y
Abv Grd Liv Area 2,450
Originating Board BRIGHT
Year Built 2024
Annual Tax Amount $488
Tax Year 2023
Lot Size 8,570 Sqft
Acres 0.2
Lot Dimensions 0.00 x 0.00
Property Description
NEW PRICE IN COLONIAL VILLAGE... SHORT WALK TO YACHT CLUB!
Step into Coastal luxury this stunning 4 BR /3.5 BA New Construction, 1 Car Garage, newly built home by Two Dudes Builders. Nestled in the heart of Ocean Pines in the highly sought after sub-division of Colonial Village. The new home boasts a prime location within walking distance to the Yacht Club, Mumfords Landing Pool, the Yacht Club Pool & Pines Point Marina! The location offers you unparalleled access to the vibrant coastal lifestyle here at the beach! As you enter this home, you are greeted by a grand foyer, beautiful hardwood floors and an open/spacious gourmet kitchen all open to the main living area with a wonderful gas fireplace. The kitchen features gorgeous sleek quartz countertops, a stainless steel appliance pkg, gas stove, plenty of storage & classic white shaker style cabinetry. The perfect space for entertaining guests and family. For your enjoyment, there is an inviting rear porch overlooking a wildlife filled pond, for you to enjoy gentle breezes & tranquil views The home is complete with 2 Laundry rooms - one on the upper level and one on the lower all for your convenience. In addition to the great room and kitchen on the first level, there is also an office/bonus room, and a wonderful guest suite, with its own private bath. Double-sink vanity, with a custom-tiled walk-in shower.
Second floor features a full master suite, also with custom-tiled walk-in shower, separate his-and-her vanities, and a soaking tub for relaxing. Two additional beds and a shared bath top off the spacious 2nd floor.
Added Bonus Seller will provide a $5k credit at closing if Buyer uses Builders preferred lender and/or closes prior to Aug 30,2024
Location
State MD
County Worcester
Area Worcester Ocean Pines
Zoning B-2
Direction East
Rooms
Main Level Bedrooms 1
Interior
Interior Features Breakfast Area, Ceiling Fan(s), Combination Kitchen/Living, Dining Area, Entry Level Bedroom, Floor Plan - Traditional, Kitchen - Gourmet, Kitchen - Island, Primary Bath(s), Pantry, Recessed Lighting, Sprinkler System, Upgraded Countertops, Bathroom - Tub Shower, Walk-in Closet(s), Wood Floors
Hot Water Natural Gas, 60+ Gallon Tank
Heating Heat Pump(s)
Cooling Ceiling Fan(s), Central A/C, Heat Pump(s)
Flooring Hardwood, Tile/Brick
Fireplaces Number 1
Fireplaces Type Gas/Propane
Equipment Dishwasher, Disposal, Energy Efficient Appliances, Exhaust Fan, Microwave, Oven/Range - Gas, Refrigerator, Stainless Steel Appliances, Washer/Dryer Hookups Only, Water Heater - High-Efficiency
Furnishings No
Fireplace Y
Window Features Energy Efficient,Screens,ENERGY STAR Qualified
Appliance Dishwasher, Disposal, Energy Efficient Appliances, Exhaust Fan, Microwave, Oven/Range - Gas, Refrigerator, Stainless Steel Appliances, Washer/Dryer Hookups Only, Water Heater - High-Efficiency
Heat Source Electric
Laundry Hookup, Lower Floor, Upper Floor
Exterior
Parking Features Garage - Front Entry
Garage Spaces 5.0
Amenities Available Basketball Courts, Beach, Beach Club, Boat Dock/Slip, Boat Ramp, Common Grounds, Community Center, Golf Club, Golf Course, Gift Shop, Golf Course Membership Available, Jog/Walk Path, Lake, Library, Marina/Marina Club, Meeting Room, Non-Lake Recreational Area, Picnic Area, Pier/Dock, Pool - Indoor, Pool - Outdoor, Pool Mem Avail, Swimming Pool, Tennis Courts, Tot Lots/Playground, Water/Lake Privileges
Water Access N
Roof Type Architectural Shingle
Accessibility None
Road Frontage City/County
Attached Garage 1
Total Parking Spaces 5
Garage Y
Building
Lot Description Non-Tidal Wetland, Partly Wooded
Story 2
Foundation Crawl Space, Flood Vent, Concrete Perimeter
Sewer Public Sewer
Water Public
Architectural Style Coastal
Level or Stories 2
Additional Building Above Grade, Below Grade
Structure Type Dry Wall
New Construction Y
Schools
School District Worcester County Public Schools
Others
Pets Allowed Y
HOA Fee Include Common Area Maintenance,Management,Road Maintenance,Snow Removal,Other
Senior Community No
Tax ID 2403149013
Ownership Fee Simple
SqFt Source Assessor
Security Features Smoke Detector
Acceptable Financing Cash, Conventional, VA
Listing Terms Cash, Conventional, VA
Financing Cash,Conventional,VA
Special Listing Condition Standard
Pets Allowed No Pet Restrictions
Read Less Info
Want to know what your home might be worth? Contact us for a FREE valuation!

Our team is ready to help you sell your home for the highest possible price ASAP

Bought with Joanie Hynes • EXP Realty, LLC

"My job is to find and attract mastery-based agents to the office, protect the culture, and make sure everyone is happy! "






