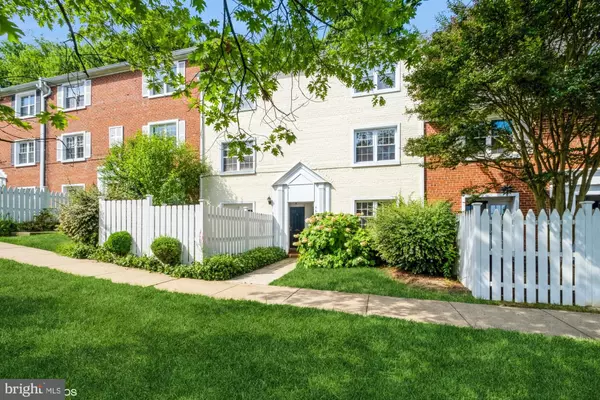$420,000
$425,000
1.2%For more information regarding the value of a property, please contact us for a free consultation.
2 Beds
1 Bath
810 SqFt
SOLD DATE : 08/27/2024
Key Details
Sold Price $420,000
Property Type Condo
Sub Type Condo/Co-op
Listing Status Sold
Purchase Type For Sale
Square Footage 810 sqft
Price per Sqft $518
Subdivision The Arlington
MLS Listing ID VAAR2045458
Sold Date 08/27/24
Style Contemporary,Colonial
Bedrooms 2
Full Baths 1
Condo Fees $336/mo
HOA Y/N N
Abv Grd Liv Area 810
Originating Board BRIGHT
Year Built 1950
Annual Tax Amount $3,936
Tax Year 2024
Property Description
The Sellers have accepted an Offer contingent on a home sale. This is the ONE you waited to find! Beautiful brick two-bedroom/one-bath condo lives much larger than most and offers the best of one-level living in an established sought-after neighborhood in the heart of Arlington! This home has been thoughtfully renovated with engineered oak flooring, a designer kitchen with custom white Shaker cabinetry (quiet close drawers), Italian granite countertops, and an updated full bath. The primary bedroom has a walk-in closet and new energy-efficient windows. The second bedroom features a ceiling fan with light and a generous closet. The shared hall bathroom has a shower/tub combo and an updated vanity. The hallway to the bedrooms offers a convenient laundry closet with an in-unit front-loading washer and dryer. This 'A' model offers a French door walkout to your private fenced patio perfect for grilling out or enjoying a firepit under the stars! The seller has planted flowers, herbs, and berry bushes along the private garden beds. This wonderful tree-framed neighborhood offers open parking with 2 decals for owners and ample street parking for guests. Walk to the corner to catch the C7 bus to DC, The Pentagon, and the Metro. Living at The Arlington means having a maintenance-free lifestyle (no lawn mowing) minutes to everything Arlington/Shirlington offers! Your low condo fee includes water, trash pickup, parking, and use of two in-ground swimming pools, tennis courts, and beautiful walking trails. Bikers and runners love the neighborhood trails that lead to the W&OD Trail and Four-Mile Run Trail. There are even 3 nearby dog parks! This location offers a quick commute via 395 to DC and The Pentagon (less than 5 miles), minutes to National Airport, Old Town Alexandria, the shops and restaurants of Arlington, Shirlington, and Falls Church/Tysons Corner. Welcome HOME!
Location
State VA
County Arlington
Zoning RA14-26
Direction East
Rooms
Other Rooms Living Room, Dining Room, Primary Bedroom, Bedroom 2, Kitchen, Laundry, Full Bath
Main Level Bedrooms 2
Interior
Interior Features Ceiling Fan(s), Floor Plan - Open, Kitchen - Table Space, Wood Floors, Walk-in Closet(s), Entry Level Bedroom, Formal/Separate Dining Room
Hot Water Electric
Heating Central, Heat Pump(s)
Cooling Central A/C
Flooring Engineered Wood, Ceramic Tile, Carpet
Equipment Dishwasher, Disposal, Dryer - Front Loading, Exhaust Fan, Icemaker, Refrigerator, Range Hood, Stove, Washer - Front Loading
Fireplace N
Window Features Double Pane
Appliance Dishwasher, Disposal, Dryer - Front Loading, Exhaust Fan, Icemaker, Refrigerator, Range Hood, Stove, Washer - Front Loading
Heat Source Electric
Laundry Dryer In Unit, Washer In Unit
Exterior
Exterior Feature Patio(s), Enclosed
Garage Spaces 2.0
Fence Wood, Privacy
Amenities Available Pool - Outdoor, Tennis Courts, Jog/Walk Path, Bike Trail
Water Access N
View Garden/Lawn
Accessibility 2+ Access Exits, Doors - Swing In, Level Entry - Main, Low Pile Carpeting
Porch Patio(s), Enclosed
Total Parking Spaces 2
Garage N
Building
Lot Description Backs to Trees
Story 1
Unit Features Garden 1 - 4 Floors
Sewer Public Sewer
Water Public
Architectural Style Contemporary, Colonial
Level or Stories 1
Additional Building Above Grade, Below Grade
Structure Type High,Dry Wall
New Construction N
Schools
Elementary Schools Claremont
Middle Schools Gunston
High Schools Wakefield
School District Arlington County Public Schools
Others
Pets Allowed Y
HOA Fee Include Ext Bldg Maint,Gas,Management,Insurance,Parking Fee,Pool(s),Reserve Funds,Sewer,Snow Removal,Trash,Water
Senior Community No
Tax ID 29-003-433
Ownership Condominium
Acceptable Financing Cash, Conventional, VA, FHA
Listing Terms Cash, Conventional, VA, FHA
Financing Cash,Conventional,VA,FHA
Special Listing Condition Standard
Pets Allowed Dogs OK, Cats OK
Read Less Info
Want to know what your home might be worth? Contact us for a FREE valuation!

Our team is ready to help you sell your home for the highest possible price ASAP

Bought with Richard L Taylor • Taylor Properties

"My job is to find and attract mastery-based agents to the office, protect the culture, and make sure everyone is happy! "






