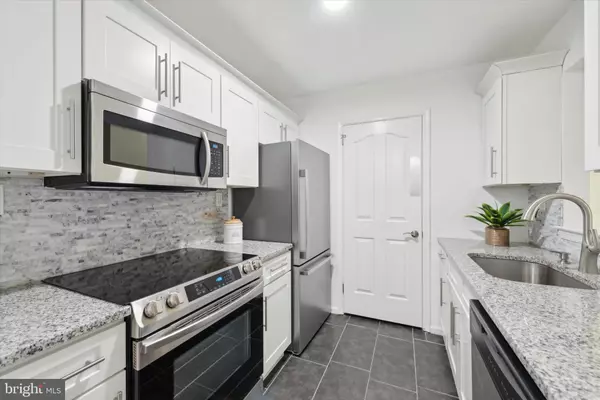$340,000
$319,000
6.6%For more information regarding the value of a property, please contact us for a free consultation.
2 Beds
2 Baths
1,104 SqFt
SOLD DATE : 08/26/2024
Key Details
Sold Price $340,000
Property Type Condo
Sub Type Condo/Co-op
Listing Status Sold
Purchase Type For Sale
Square Footage 1,104 sqft
Price per Sqft $307
Subdivision Chesterbrook
MLS Listing ID PACT2070554
Sold Date 08/26/24
Style Traditional
Bedrooms 2
Full Baths 2
Condo Fees $330/mo
HOA Y/N N
Abv Grd Liv Area 1,104
Originating Board BRIGHT
Year Built 1984
Annual Tax Amount $2,812
Tax Year 2023
Lot Dimensions 0.00 x 0.00
Property Description
Exceptional opportunity to own a sunny upper-level end unit in the desirable Le Forge community in fabulous Chesterbrook. Located in the highly-rated Tredyffrin-Easttown school district, this home enjoys a premium location adjacent to open space and far from the main roads. Upon entry, you'll immediately appreciate the handsome luxury vinyl flooring in the living room, dining room, hall, and bedrooms. The spacious living room features a cozy fireplace, perfect for those chilly winter evenings. Sliding glass doors lead to a patio that enjoys peaceful views of lawn and trees, a perfect spot for relaxing and unwinding at the end of a long day. The open floor plan includes a generously-sized dining room and a renovated kitchen featuring tile flooring, granite counters, stainless appliances, brand new refrigerator, and white cabinetry. Adjacent to the kitchen is a laundry room with an in-unit washer and dryer, along with additional storage for added convenience. The light and bright primary bedroom features 2 windows (being an end unit), a walk-in closet and an en-suite renovated bath with newer vanity with marble counter, tile floors, and stall shower with glass sliding doors. The second bedroom features two closets and has access to the updated hall bath with newer vanity with marble counter. There is a dedicated parking lot with reserved spots for residents as well as ample guest parking. Association fee includes water and sewer. Enjoy the proximity to Wilson Park, with a scenic walking path, playground, and ball fields. Conveniently located near major highways, shopping centers, Trader Joe’s, restaurants, and lovely Valley Forge Park. Don't miss out on this fantastic opportunity to make this inviting residence your new home!
Location
State PA
County Chester
Area Tredyffrin Twp (10343)
Zoning RESIDENTIAL
Rooms
Main Level Bedrooms 2
Interior
Interior Features Upgraded Countertops, Walk-in Closet(s), Dining Area
Hot Water Natural Gas
Heating Forced Air
Cooling Central A/C
Fireplaces Number 1
Fireplace Y
Heat Source Natural Gas
Exterior
Garage Spaces 1.0
Amenities Available Reserved/Assigned Parking
Water Access N
Accessibility None
Total Parking Spaces 1
Garage N
Building
Story 1
Unit Features Garden 1 - 4 Floors
Sewer Public Sewer
Water Public
Architectural Style Traditional
Level or Stories 1
Additional Building Above Grade, Below Grade
New Construction N
Schools
School District Tredyffrin-Easttown
Others
Pets Allowed Y
HOA Fee Include All Ground Fee,Common Area Maintenance,Ext Bldg Maint,Snow Removal,Trash,Water
Senior Community No
Tax ID 43-05 -1444
Ownership Condominium
Special Listing Condition Standard
Pets Allowed Number Limit
Read Less Info
Want to know what your home might be worth? Contact us for a FREE valuation!

Our team is ready to help you sell your home for the highest possible price ASAP

Bought with Andrew Himes • BHHS Fox & Roach-Collegeville

"My job is to find and attract mastery-based agents to the office, protect the culture, and make sure everyone is happy! "






