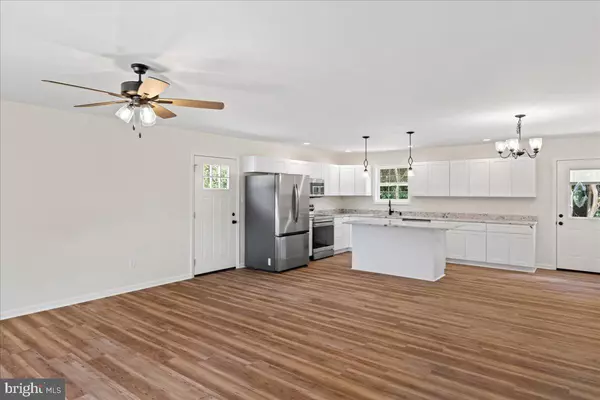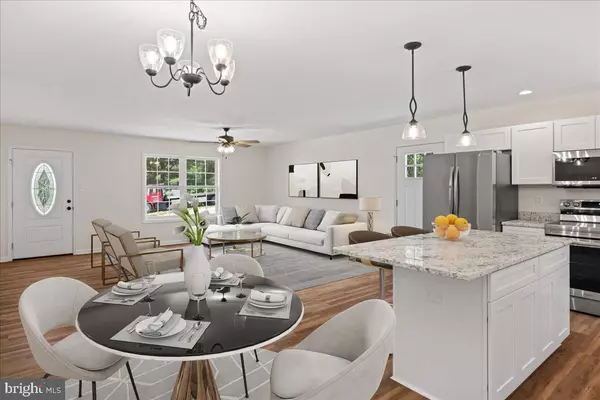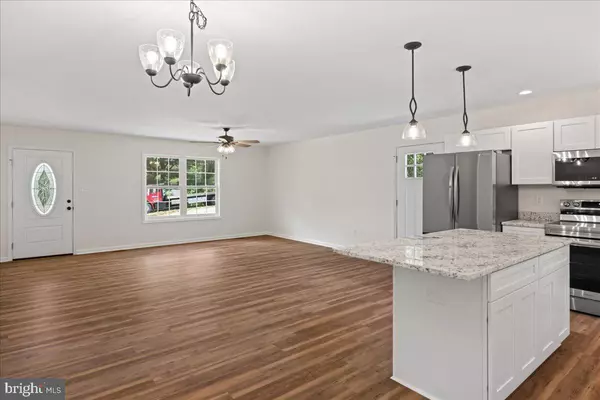$325,000
$325,000
For more information regarding the value of a property, please contact us for a free consultation.
3 Beds
2 Baths
1,380 SqFt
SOLD DATE : 08/23/2024
Key Details
Sold Price $325,000
Property Type Single Family Home
Sub Type Detached
Listing Status Sold
Purchase Type For Sale
Square Footage 1,380 sqft
Price per Sqft $235
MLS Listing ID VASH2008872
Sold Date 08/23/24
Style Ranch/Rambler
Bedrooms 3
Full Baths 2
HOA Y/N N
Abv Grd Liv Area 1,380
Originating Board BRIGHT
Annual Tax Amount $482
Tax Year 2022
Lot Size 1.400 Acres
Acres 1.4
Property Description
Welcome to 4009 Ridge Rd, Quicksburg! This soon-to-be-built gem offers the perfect blend of modern convenience and serene mountain views. Situated on 1.4 acres, this home promises tranquility and style in every corner. Featuring 1,380 sq ft of living space, this home includes 3 bedrooms and 2 bathrooms. The open floor plan seamlessly connects the living, dining, and kitchen areas. The kitchen is equipped with granite countertops, stainless steel appliances, a large island, and recessed lighting. Beautiful hardwood flooring is featured throughout the home. The exterior includes a charming front porch, perfect for relaxing and enjoying the breathtaking mountain views. The home will be built on a crawlspace. Please note that the photos shown are similar to what’s to be built, and colors may vary. Don't miss out on this opportunity to own a brand-new home in a picturesque location. Currently under construction. Act today and you can have a hand in choosing some finishes.
Location
State VA
County Shenandoah
Zoning R
Rooms
Main Level Bedrooms 3
Interior
Interior Features Floor Plan - Open, Kitchen - Island, Primary Bath(s), Recessed Lighting
Hot Water Electric
Heating Heat Pump(s)
Cooling Central A/C
Flooring Laminate Plank
Equipment Built-In Microwave, Oven/Range - Electric, Dishwasher, Refrigerator
Fireplace N
Appliance Built-In Microwave, Oven/Range - Electric, Dishwasher, Refrigerator
Heat Source Electric
Exterior
Water Access N
View Mountain
Accessibility None
Garage N
Building
Story 1
Foundation Crawl Space
Sewer Private Septic Tank
Water Well
Architectural Style Ranch/Rambler
Level or Stories 1
Additional Building Above Grade
New Construction Y
Schools
Elementary Schools Ashby-Lee
Middle Schools North Fork
High Schools Stonewall Jackson
School District Shenandoah County Public Schools
Others
Senior Community No
Tax ID 098 A 024
Ownership Fee Simple
SqFt Source Estimated
Special Listing Condition Standard
Read Less Info
Want to know what your home might be worth? Contact us for a FREE valuation!

Our team is ready to help you sell your home for the highest possible price ASAP

Bought with Angela Christine Hensley • Johnston and Rhodes Real Estate

"My job is to find and attract mastery-based agents to the office, protect the culture, and make sure everyone is happy! "






