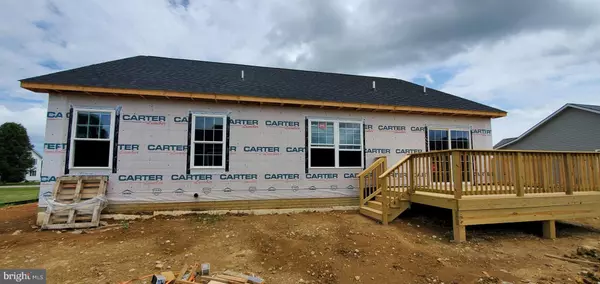$363,000
$365,000
0.5%For more information regarding the value of a property, please contact us for a free consultation.
3 Beds
2 Baths
1,500 SqFt
SOLD DATE : 08/23/2024
Key Details
Sold Price $363,000
Property Type Single Family Home
Sub Type Detached
Listing Status Sold
Purchase Type For Sale
Square Footage 1,500 sqft
Price per Sqft $242
Subdivision Deerfield Estates
MLS Listing ID VAPA2003436
Sold Date 08/23/24
Style Ranch/Rambler
Bedrooms 3
Full Baths 2
HOA Fees $2/ann
HOA Y/N Y
Abv Grd Liv Area 1,500
Originating Board BRIGHT
Year Built 2024
Annual Tax Amount $146
Tax Year 2022
Property Description
Welcome Home! This One Level New Construction Home Will Be Ready In 90 Days Located In The Well Established Neighborhood of Deerfield Estates. Home Offers 1500 Above Grade Finished Sq. Ft., 3 Bedrooms, 2 Baths, 2 Car Garage, Unfinished Basement On .33 Of An Acre Level Lot With Mountain Views & Country Living Yet Minutes To Everything. Great Open Floor Plan With Vaulted Ceilings In The Kitchen Dining & Living Room. Vinyl Plank Flooring Throughout, Stainless Steel Appliances, And Upgraded Counter Tops. Main Level Laundry For Added Convenience. Full Unfinished Basement For Future Finish With Separate Walk Up Entrance. Covered Front Porch & 10 x 16 Rear Deck Perfect For Entertaining. Underground Electric, Public Water, Sewer & Trash Pickup. Perfect Location, Enjoy Mountain Views & Minutes To Downtown Stanley, A Short Distance To Shenandoah National Park, George Washington National Forest, Shenandoah River, Wisteria Farm & Vineyard & Luray Caverns.
Location
State VA
County Page
Zoning R
Rooms
Basement Daylight, Partial, Unfinished, Walkout Stairs, Space For Rooms, Rough Bath Plumb, Full
Main Level Bedrooms 3
Interior
Interior Features Breakfast Area, Ceiling Fan(s), Combination Dining/Living, Combination Kitchen/Dining, Dining Area, Entry Level Bedroom, Family Room Off Kitchen, Floor Plan - Open, Kitchen - Gourmet, Kitchen - Island, Kitchen - Table Space, Pantry, Recessed Lighting, Upgraded Countertops
Hot Water Electric
Heating Heat Pump(s)
Cooling Ceiling Fan(s), Central A/C
Flooring Luxury Vinyl Plank
Equipment Built-In Microwave, Dishwasher, Disposal, Icemaker, Refrigerator, Stove, Stainless Steel Appliances
Fireplace N
Appliance Built-In Microwave, Dishwasher, Disposal, Icemaker, Refrigerator, Stove, Stainless Steel Appliances
Heat Source Electric
Laundry Main Floor
Exterior
Exterior Feature Deck(s), Porch(es)
Parking Features Garage - Front Entry, Inside Access
Garage Spaces 5.0
Water Access N
View Mountain
Accessibility None
Porch Deck(s), Porch(es)
Attached Garage 2
Total Parking Spaces 5
Garage Y
Building
Lot Description Cleared, Level
Story 1
Foundation Permanent
Sewer Public Sewer
Water Public
Architectural Style Ranch/Rambler
Level or Stories 1
Additional Building Above Grade, Below Grade
Structure Type 9'+ Ceilings,Vaulted Ceilings
New Construction Y
Schools
School District Page County Public Schools
Others
Senior Community No
Tax ID 71 7 110
Ownership Fee Simple
SqFt Source Estimated
Special Listing Condition Standard
Read Less Info
Want to know what your home might be worth? Contact us for a FREE valuation!

Our team is ready to help you sell your home for the highest possible price ASAP

Bought with Amanda M Downs • LPT Realty, LLC
"My job is to find and attract mastery-based agents to the office, protect the culture, and make sure everyone is happy! "






