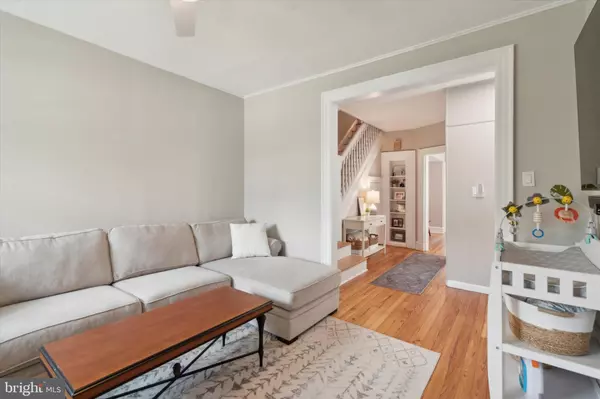$527,000
$489,000
7.8%For more information regarding the value of a property, please contact us for a free consultation.
3 Beds
3 Baths
2,051 SqFt
SOLD DATE : 08/20/2024
Key Details
Sold Price $527,000
Property Type Single Family Home
Sub Type Twin/Semi-Detached
Listing Status Sold
Purchase Type For Sale
Square Footage 2,051 sqft
Price per Sqft $256
Subdivision None Available
MLS Listing ID PAMC2110086
Sold Date 08/20/24
Style Other
Bedrooms 3
Full Baths 3
HOA Y/N N
Abv Grd Liv Area 2,051
Originating Board BRIGHT
Year Built 1900
Annual Tax Amount $4,316
Tax Year 2023
Lot Size 3,900 Sqft
Acres 0.09
Lot Dimensions 30.00 x 0.00
Property Description
Welcome to this beautifully updated Ambler Borough twin, where original charm and craftsmanship abounds. From the front porch, walk through the double door entry, into the main level, where the original hardwood floors and trim remain throughout. Recently converted from a duplex to a single family residence, a comfortable living room, sizable dining room, newly renovated bathroom and updated kitchen can easily be transformed back into a one-bedroom, one full bathroom rental unit. The second and third floors were previously used as a two-bedroom, two-full bath owner occupied unit and now adds three (potentially four) bedrooms and two full baths to the floorplan. Two generously sized bedrooms share a full hall bathroom that was recently renovated. The former kitchen remains and can easily be converted into a fourth bedroom, office or craft room. For those with renovation imaginations, the kitchen could also be enclosed and used as a walk-in closet or sitting area to the adjoining bedroom. Also located on the second floor is a laundry area. The third floor includes a third bedroom, full bathroom, sitting area and ample closet space. A full basement is accessible from both inside and outside of the property. In addition to another washer/dryer set, the basement also houses separate water heaters for each unit, the first floor HVAC system and lots of storage space. Outside, a fenced-in backyard provides a private area for relaxation and entertainment. Off-street parking adds convenience, especially during popular and vibrant events like First Fridays, Music Fest, Oktoberfest and the holiday parades. Located within walking distance to shopping boutiques, popular restaurants, bus routes, and the SEPTA train station, this home offers unparalleled opportunities for those who are looking for suburban conveniences with city-like walkability. Don't miss the opportunity to own a piece of Ambler history.
Location
State PA
County Montgomery
Area Ambler Boro (10601)
Zoning R2
Rooms
Other Rooms Living Room, Dining Room, Bedroom 2, Bedroom 3, Kitchen, Basement, Bedroom 1, Laundry, Full Bath
Basement Full, Unfinished
Interior
Interior Features 2nd Kitchen, Built-Ins, Ceiling Fan(s), Dining Area, Formal/Separate Dining Room, Floor Plan - Traditional, Recessed Lighting, Bathroom - Stall Shower, Bathroom - Tub Shower, Upgraded Countertops, Window Treatments, Wood Floors
Hot Water Electric
Heating Forced Air, Baseboard - Electric, Wall Unit
Cooling Central A/C, Ductless/Mini-Split, Window Unit(s), Zoned
Flooring Hardwood, Luxury Vinyl Plank, Carpet, Ceramic Tile
Equipment Dishwasher, Disposal, Dryer - Electric, Extra Refrigerator/Freezer, Oven/Range - Gas, Refrigerator, Stainless Steel Appliances, Washer, Water Heater
Furnishings No
Fireplace N
Window Features Replacement,Double Hung
Appliance Dishwasher, Disposal, Dryer - Electric, Extra Refrigerator/Freezer, Oven/Range - Gas, Refrigerator, Stainless Steel Appliances, Washer, Water Heater
Heat Source Natural Gas, Electric
Laundry Upper Floor, Lower Floor
Exterior
Garage Spaces 2.0
Fence Fully, Rear, Wood
Water Access N
Roof Type Shingle
Accessibility None
Total Parking Spaces 2
Garage N
Building
Lot Description Level, Rear Yard
Story 3
Foundation Stone
Sewer Public Sewer
Water Public
Architectural Style Other
Level or Stories 3
Additional Building Above Grade, Below Grade
Structure Type Dry Wall,Plaster Walls,Paneled Walls
New Construction N
Schools
School District Wissahickon
Others
Senior Community No
Tax ID 01-00-03052-007
Ownership Fee Simple
SqFt Source Assessor
Acceptable Financing Cash, Conventional
Horse Property N
Listing Terms Cash, Conventional
Financing Cash,Conventional
Special Listing Condition Standard
Read Less Info
Want to know what your home might be worth? Contact us for a FREE valuation!

Our team is ready to help you sell your home for the highest possible price ASAP

Bought with Michael J Sroka • Keller Williams Main Line

"My job is to find and attract mastery-based agents to the office, protect the culture, and make sure everyone is happy! "






