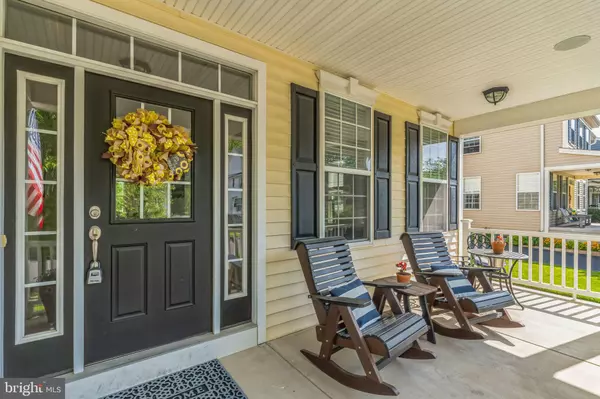$850,000
$859,000
1.0%For more information regarding the value of a property, please contact us for a free consultation.
4 Beds
4 Baths
3,157 SqFt
SOLD DATE : 08/16/2024
Key Details
Sold Price $850,000
Property Type Single Family Home
Sub Type Detached
Listing Status Sold
Purchase Type For Sale
Square Footage 3,157 sqft
Price per Sqft $269
Subdivision Glover Mill Village
MLS Listing ID NJCD2067344
Sold Date 08/16/24
Style Traditional
Bedrooms 4
Full Baths 2
Half Baths 2
HOA Y/N N
Abv Grd Liv Area 3,157
Originating Board BRIGHT
Year Built 2015
Annual Tax Amount $20,192
Tax Year 2023
Lot Dimensions 60.00 x 0.00
Property Description
Welcome to this Bob Meyer built home located in Glover Mill Village in Haddon Heights, only six miles from Center City Philadelphia. This 9 years young, 4 bedroom, 2 full & 2 half baths home sits on one of the largest lots in the community and has it all. Updates include wood flooring, carpets and new paint throughout. Upon entering through the front porch, the spacious entryway offers a living room to your left and an office to your right. As you pass the dining room and elegant formal staircase you will be pleased when you see the family room and bright and airy gourmet kitchen with Bosch appliances, granite countertops and a breakfast nook. Outside the Trex rear deck overlooks the large yard and includes a detached 2 car garage. The second floor includes a beautiful master ensuite with a luxurious full bathroom as well as three spacious bedrooms with sizable closet space, a full bath and a laundry room. Outfitted with a SONOS surround speaker system and a custom installed premium home network system throughout the home. The drywall ready basement features extra high ceilings as well as a finished half bath. Easy walking distance to the downtown main street, the elementary school, Haddon Lake Park and the McLaughlin-Norcross Memorial Dell.
Location
State NJ
County Camden
Area Haddon Heights Boro (20418)
Zoning RES
Rooms
Other Rooms Living Room, Dining Room, Primary Bedroom, Bedroom 2, Bedroom 3, Bedroom 4, Kitchen, Family Room, Basement, Laundry
Basement Full, Unfinished, Water Proofing System, Sump Pump
Interior
Interior Features Dining Area, Family Room Off Kitchen, Breakfast Area, Carpet, Recessed Lighting, Sound System, Sprinkler System, Walk-in Closet(s), Wood Floors
Hot Water Natural Gas
Cooling Central A/C, Zoned
Flooring Engineered Wood
Fireplaces Number 1
Fireplaces Type Gas/Propane
Fireplace Y
Heat Source Natural Gas
Exterior
Parking Features Additional Storage Area, Covered Parking, Garage Door Opener
Garage Spaces 6.0
Water Access N
Roof Type Architectural Shingle
Accessibility None
Total Parking Spaces 6
Garage Y
Building
Story 2
Foundation Concrete Perimeter
Sewer Public Sewer
Water Public
Architectural Style Traditional
Level or Stories 2
Additional Building Above Grade, Below Grade
Structure Type Dry Wall
New Construction N
Schools
School District Haddon Heights Schools
Others
Pets Allowed Y
Senior Community No
Tax ID 18-00062 02-00018
Ownership Fee Simple
SqFt Source Assessor
Acceptable Financing Conventional, Cash
Listing Terms Conventional, Cash
Financing Conventional,Cash
Special Listing Condition Standard
Pets Allowed No Pet Restrictions
Read Less Info
Want to know what your home might be worth? Contact us for a FREE valuation!

Our team is ready to help you sell your home for the highest possible price ASAP

Bought with David M Gottardi • Keller Williams Realty - Cherry Hill

"My job is to find and attract mastery-based agents to the office, protect the culture, and make sure everyone is happy! "






