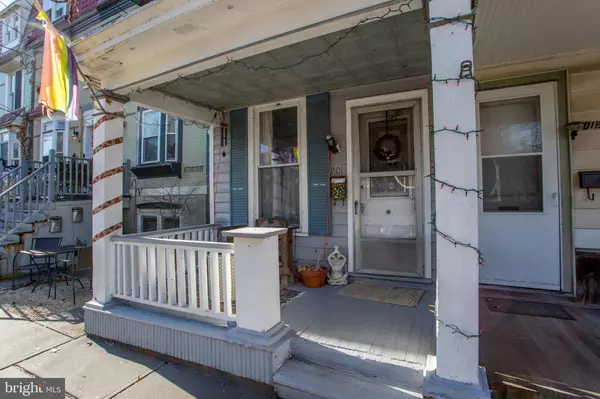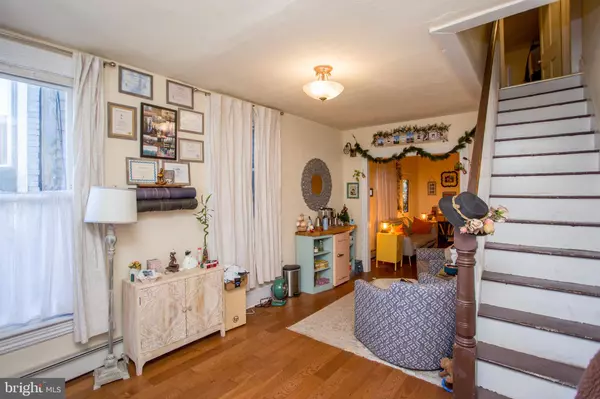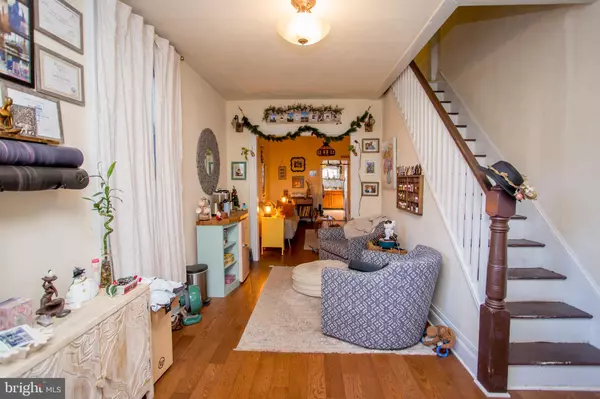$329,000
$339,000
2.9%For more information regarding the value of a property, please contact us for a free consultation.
2 Beds
1 Bath
1,128 SqFt
SOLD DATE : 08/15/2024
Key Details
Sold Price $329,000
Property Type Single Family Home
Sub Type Twin/Semi-Detached
Listing Status Sold
Purchase Type For Sale
Square Footage 1,128 sqft
Price per Sqft $291
Subdivision Lambertville City
MLS Listing ID NJHT2002512
Sold Date 08/15/24
Style Colonial
Bedrooms 2
Full Baths 1
HOA Y/N N
Abv Grd Liv Area 1,128
Originating Board BRIGHT
Year Built 1890
Annual Tax Amount $8,337
Tax Year 2022
Lot Size 1,398 Sqft
Acres 0.03
Lot Dimensions 14.00 x 100.00
Property Description
Welcome to Lambertville! This charming 2-bedroom, 1-bathroom semi-detached home is perfect for first-time homebuyers, contractors, and renovation seekers looking for a fantastic opportunity to own a piece of Lambertville's rich history. With its hardwood floors and unique character, all it needs is your personal touch and some tender loving care to transform it into the home of your dreams.
Located in the heart of Lambertville, this home offers the best of both worlds – the charm and tranquility of a small town combined with the convenience of urban living. You'll be within walking distance to all the attractions that this picturesque town has to offer – from quaint shops and fine dining to the scenic tow path along the Delaware River, perfect for leisurely strolls or invigorating bike rides.
As you step inside, you'll be greeted by the warmth of the hardwood floors and the potential of the space just waiting to be unlocked. The generous yard is perfect for gardening enthusiasts or simply enjoying the outdoors, and offers ample room for expansion or customization to fit your needs.
Don't miss this incredible opportunity to invest in Lambertville real estate and create the home you've always envisioned. Schedule a showing today and see the endless possibilities for yourself!
Location
State NJ
County Hunterdon
Area Lambertville City (21017)
Zoning R-2
Rooms
Basement Unfinished
Interior
Interior Features Kitchen - Eat-In, Floor Plan - Traditional, Wood Floors
Hot Water Natural Gas
Heating Baseboard - Hot Water
Cooling Window Unit(s)
Equipment Oven/Range - Gas, Refrigerator, Washer, Dryer
Fireplace N
Appliance Oven/Range - Gas, Refrigerator, Washer, Dryer
Heat Source Natural Gas
Laundry Basement
Exterior
Water Access N
Accessibility None
Garage N
Building
Story 2
Foundation Stone
Sewer Public Sewer
Water Public
Architectural Style Colonial
Level or Stories 2
Additional Building Above Grade, Below Grade
New Construction N
Schools
Elementary Schools Lambertville Public School
Middle Schools South Hunterdon Regional M.S.
High Schools South Hunterdon Regional H.S.
School District South Hunterdon Regional
Others
Pets Allowed Y
Senior Community No
Tax ID 17-01009-00002
Ownership Fee Simple
SqFt Source Assessor
Acceptable Financing Cash, Conventional, FHA, VA
Horse Property N
Listing Terms Cash, Conventional, FHA, VA
Financing Cash,Conventional,FHA,VA
Special Listing Condition Standard
Pets Allowed No Pet Restrictions
Read Less Info
Want to know what your home might be worth? Contact us for a FREE valuation!

Our team is ready to help you sell your home for the highest possible price ASAP

Bought with NON MEMBER • Non Subscribing Office

"My job is to find and attract mastery-based agents to the office, protect the culture, and make sure everyone is happy! "






