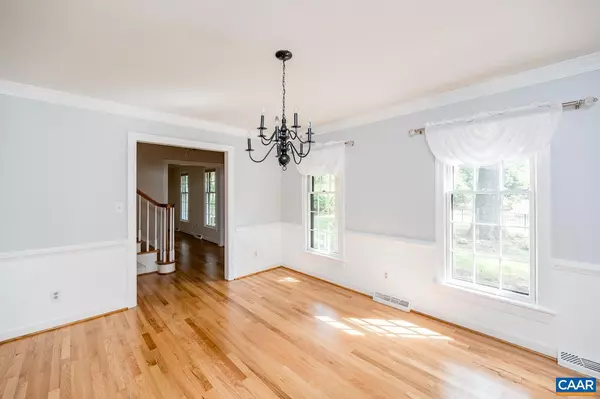$470,000
$479,900
2.1%For more information regarding the value of a property, please contact us for a free consultation.
5 Beds
4 Baths
3,135 SqFt
SOLD DATE : 08/08/2024
Key Details
Sold Price $470,000
Property Type Single Family Home
Sub Type Detached
Listing Status Sold
Purchase Type For Sale
Square Footage 3,135 sqft
Price per Sqft $149
Subdivision Unknown
MLS Listing ID 654223
Sold Date 08/08/24
Style Other
Bedrooms 5
Full Baths 4
HOA Y/N N
Abv Grd Liv Area 2,455
Originating Board CAAR
Year Built 1981
Annual Tax Amount $2,808
Tax Year 2024
Lot Size 0.520 Acres
Acres 0.52
Property Description
Welcome to 4808 Locksview Rd. A Boonsboro home, walking distance to Paul Munro Elementary, with a great floor plan. 5 Bedrooms, 3 full bathrooms, formal living room, formal dining, and a large family room (30 x 20) with real fireplace and gas logs, beautiful built-in bookcases, and wainscoting. Freshly finished hardwood flooring. Newly remodeled custom kitchen, new appliances, and a sunny breakfast area overlooking a beautiful level and private backyard. Main level bedroom + full bath is perfect for guest or office. Second level offers the primary bedroom and bath + two additional large sized bedrooms and full bath. Terrace level has a family room with built in desk and bookcases, 5th bedroom and full bath. Terrace level garage plus large storage area. Exterior features include welcoming front porch, rear deck off family room, paved drive, garage, nice yard for playing and woods. Gas heat and central air. Very well maintained and it won't last long!,Fireplace in Living Room
Location
State VA
County Lynchburg City
Zoning R-1
Rooms
Other Rooms Living Room, Dining Room, Kitchen, Family Room, Foyer, Recreation Room, Full Bath, Additional Bedroom
Basement Fully Finished, Full, Heated, Interior Access, Outside Entrance, Walkout Level
Main Level Bedrooms 1
Interior
Interior Features Primary Bath(s)
Heating Forced Air
Cooling Central A/C
Flooring Carpet, Ceramic Tile, Hardwood
Fireplaces Number 1
Fireplaces Type Gas/Propane
Equipment Washer/Dryer Hookups Only
Fireplace Y
Appliance Washer/Dryer Hookups Only
Exterior
Fence Other
Roof Type Composite
Accessibility None
Garage N
Building
Lot Description Landscaping, Sloping, Partly Wooded
Story 2
Foundation Brick/Mortar
Sewer Public Sewer
Water Public
Architectural Style Other
Level or Stories 2
Additional Building Above Grade, Below Grade
New Construction N
Schools
Elementary Schools Paul Munro
Middle Schools Linkhorne
High Schools E.C. Glass
School District Lynchburg City Public Schools
Others
Ownership Other
Special Listing Condition Standard
Read Less Info
Want to know what your home might be worth? Contact us for a FREE valuation!

Our team is ready to help you sell your home for the highest possible price ASAP

Bought with Default Agent • Default Office

"My job is to find and attract mastery-based agents to the office, protect the culture, and make sure everyone is happy! "






