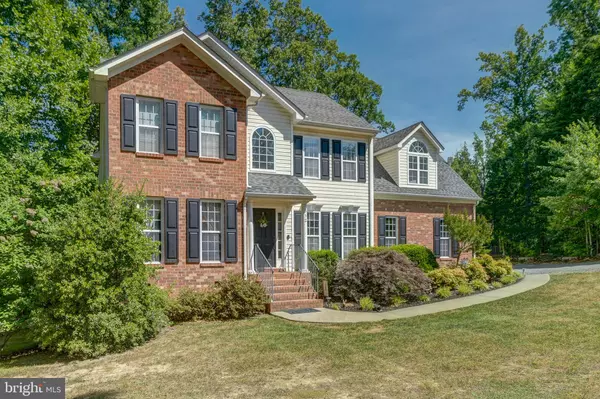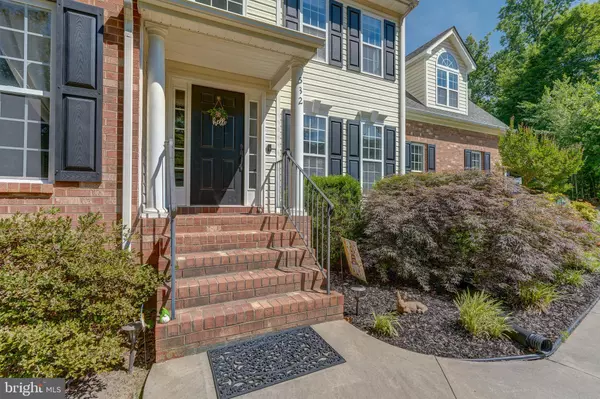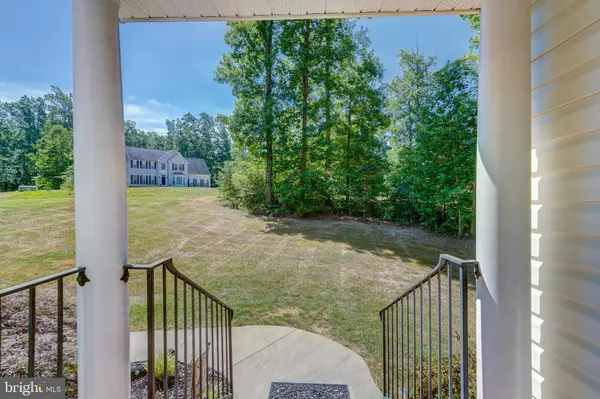$450,000
$470,000
4.3%For more information regarding the value of a property, please contact us for a free consultation.
4 Beds
3 Baths
2,500 SqFt
SOLD DATE : 08/06/2024
Key Details
Sold Price $450,000
Property Type Single Family Home
Sub Type Detached
Listing Status Sold
Purchase Type For Sale
Square Footage 2,500 sqft
Price per Sqft $180
Subdivision Reedy Creek
MLS Listing ID VALA2005920
Sold Date 08/06/24
Style Colonial
Bedrooms 4
Full Baths 2
Half Baths 1
HOA Fees $16/ann
HOA Y/N Y
Abv Grd Liv Area 2,500
Originating Board BRIGHT
Year Built 2007
Annual Tax Amount $2,811
Tax Year 2023
Lot Size 1.000 Acres
Acres 1.0
Property Description
Welcome home to this beautiful colonial-style home nestled on a spacious 1-acre corner lot in the coveted Reedy Creek subdivision. Conveniently located less than 5 minutes from I-64, this property offers easy access to both local amenities and major commuting routes. Offering 2,500 square feet of finished living space, this well-appointed residence features 4 bedrooms and 2.5 baths, providing plenty of room for comfortable living and entertaining. This home also has high speed fiber Firefly! The main level features hardwood flooring throughout and a spacious open floor plan. The kitchen with stainless steel appliances and a center island is open to the light filled breakfast room and the family room that has a gas fireplace with custom mantle. Separate formal dining room with crown molding, chair rail and a tray ceiling. Upstairs the primary ensuite showcases vaulted ceilings, a walk-in closet, double vanity, jetted tub and separate shower. There are 3 additional bedrooms, a full bath and laundry on the second level. New light fixtures, hardware and the downstairs HVAC unit replaced. Outside, the property offers a fun, above-ground pool, ideal for cooling off and enjoying lazy summer days, and there is a back deck for grilling. The expansive yard provides plenty of space for outdoor activities, gatherings and gardening. Come see for yourself. You'll want to make this inviting property your new home sweet home!
Location
State VA
County Louisa
Zoning R2
Rooms
Other Rooms Living Room, Dining Room, Primary Bedroom, Bedroom 2, Bedroom 3, Bedroom 4, Kitchen, Family Room, Foyer, Breakfast Room, Primary Bathroom, Full Bath, Half Bath
Interior
Interior Features Attic, Breakfast Area, Carpet, Ceiling Fan(s), Chair Railings, Combination Kitchen/Living, Crown Moldings, Dining Area, Family Room Off Kitchen, Floor Plan - Open, Floor Plan - Traditional, Formal/Separate Dining Room, Kitchen - Island, Pantry, Primary Bath(s), Recessed Lighting, Soaking Tub, Walk-in Closet(s), Window Treatments, Wood Floors
Hot Water Electric
Heating Heat Pump(s)
Cooling Central A/C
Flooring Carpet, Hardwood
Fireplaces Number 1
Fireplaces Type Gas/Propane, Mantel(s)
Equipment Built-In Microwave, Dishwasher, Refrigerator, Stainless Steel Appliances, Stove
Fireplace Y
Window Features Insulated
Appliance Built-In Microwave, Dishwasher, Refrigerator, Stainless Steel Appliances, Stove
Heat Source Electric, Propane - Leased
Laundry Upper Floor, Hookup
Exterior
Exterior Feature Deck(s), Porch(es)
Parking Features Garage - Side Entry, Garage Door Opener, Inside Access
Garage Spaces 6.0
Pool Above Ground
Amenities Available Common Grounds, Tot Lots/Playground, Picnic Area
Water Access N
View Trees/Woods
Roof Type Shingle
Accessibility None
Porch Deck(s), Porch(es)
Attached Garage 2
Total Parking Spaces 6
Garage Y
Building
Lot Description Backs to Trees, Corner, Landscaping, Rear Yard, Front Yard
Story 2
Foundation Crawl Space
Sewer On Site Septic
Water Well
Architectural Style Colonial
Level or Stories 2
Additional Building Above Grade, Below Grade
Structure Type 2 Story Ceilings,Dry Wall,High,Vaulted Ceilings,Tray Ceilings
New Construction N
Schools
Elementary Schools Moss-Nuckols
Middle Schools Louisa County
High Schools Louisa County
School District Louisa County Public Schools
Others
HOA Fee Include Common Area Maintenance
Senior Community No
Tax ID 67 25 74
Ownership Fee Simple
SqFt Source Assessor
Security Features Exterior Cameras
Special Listing Condition Standard
Read Less Info
Want to know what your home might be worth? Contact us for a FREE valuation!

Our team is ready to help you sell your home for the highest possible price ASAP

Bought with Robert Douglas Ransome, Jr. • Ransome Realty Group
"My job is to find and attract mastery-based agents to the office, protect the culture, and make sure everyone is happy! "






