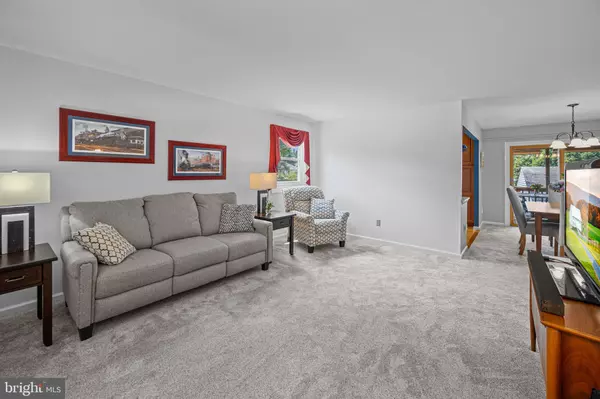$535,000
$520,000
2.9%For more information regarding the value of a property, please contact us for a free consultation.
4 Beds
3 Baths
2,105 SqFt
SOLD DATE : 07/30/2024
Key Details
Sold Price $535,000
Property Type Single Family Home
Sub Type Detached
Listing Status Sold
Purchase Type For Sale
Square Footage 2,105 sqft
Price per Sqft $254
Subdivision Garywood
MLS Listing ID MDBC2098254
Sold Date 07/30/24
Style Split Foyer
Bedrooms 4
Full Baths 3
HOA Y/N N
Abv Grd Liv Area 1,108
Originating Board BRIGHT
Year Built 1971
Annual Tax Amount $4,434
Tax Year 2024
Lot Size 6,927 Sqft
Acres 0.16
Lot Dimensions 2.00 x
Property Description
First thorough offer review with sellers will be Tuesday at 10am. Please submit offers by midnight Monday. Seller reserves the right to accept an offer in the mean time. The love and pride that has gone into maintaining this Catonsville home shines through the moment you drive up and notice the recently redone driveway, walkway, front porch, and roof with oversized gutters, leaf guards, and rain barrels. The tilt-in, double-hung replacement windows and updated exterior doors may also catch your eye! Not as obvious but just as important are the furnace and air conditioner, replaced three years ago. This bi-level home sits on an oversized corner lot with side yard in the rarely available Garywood neighborhood. It boasts four bedrooms, three full baths, a two-car garage, and a covered deck over a patio with a five-person hot tub in its fenced backyard. Off the patio you will find a level entrance to the daylight basement with a third full bathroom and remodeled summer kitchen ready for entertaining! Easily pass food and drinks through the window to the spa. The lower-level bedroom has built-ins and would make a fantastic home office. Also on this level is the recreation room with large windows plus laundry and storage. Moving upstairs, you will find a separate living room and dining area, which opens to the cozy covered porch with fan, operable ventilating skylights, gutters, and solar lighting that leads you safely down to the spa. There is solid wood flooring under the new carpet on this level ready for you to expose if you prefer. The remodeled kitchen has 42 inch cabinetry, recessed lighting, granite countertops, and a tile backsplash. The double-oven convection range can be enjoyed with great ventilation between an exterior kitchen exhaust and a two-speed whole-house fan in the hallway. Behind a pocket door you will find an updated hall bath with a glass and tile tub and shower combination. The spacious primary bedroom also has a remodeled ensuite bathroom with a glass and tile shower and a window. Well-appointed second and third bedrooms complete this level. The home has been upgraded to 200 amp electric service, and a separate 30 amp subpanel was recently added to the two-car garage, making it EV-charger ready. Behind the garage in the backyard oasis, you will also enjoy the hardscaped and maintenance-free raised garden beds, a storage shed, and under-stairs storage. School buses stop just yards away, and you are only a half mile from Catonsville Community Park, which boasts tennis, ball fields, volleyball, hiking trails, and playground. You are also only one and a half miles from Benjamin Banneker Historical Park and Museum and remarkably close to Patapsco State Park and charming Old Ellicott City. Enjoy easy access to major routes, all while being just a tad over ten miles from BWI Airport. Life is great in 21228!
Location
State MD
County Baltimore
Zoning R
Direction East
Rooms
Other Rooms Living Room, Dining Room, Primary Bedroom, Bedroom 2, Bedroom 3, Bedroom 4, Kitchen, Family Room, Laundry, Bathroom 2, Bathroom 3, Bonus Room, Primary Bathroom
Basement Rear Entrance, Full, Walkout Level, Fully Finished
Main Level Bedrooms 3
Interior
Interior Features 2nd Kitchen, Window Treatments, Primary Bath(s), Floor Plan - Traditional, Attic/House Fan, Carpet, Recessed Lighting, WhirlPool/HotTub, Wood Floors
Hot Water Natural Gas
Heating Forced Air
Cooling Central A/C
Flooring Solid Hardwood, Carpet, Ceramic Tile
Equipment Dishwasher, Disposal, Refrigerator, Built-In Microwave, Exhaust Fan, Dryer - Front Loading, Washer - Front Loading, Water Heater, Stainless Steel Appliances, Oven/Range - Electric
Fireplace N
Window Features Double Pane,Screens,Double Hung,Energy Efficient,Replacement
Appliance Dishwasher, Disposal, Refrigerator, Built-In Microwave, Exhaust Fan, Dryer - Front Loading, Washer - Front Loading, Water Heater, Stainless Steel Appliances, Oven/Range - Electric
Heat Source Natural Gas
Exterior
Exterior Feature Deck(s), Patio(s), Roof
Parking Features Additional Storage Area, Built In, Garage - Front Entry, Garage Door Opener, Other
Garage Spaces 4.0
Fence Fully
Amenities Available None
Water Access N
Roof Type Architectural Shingle
Accessibility None
Porch Deck(s), Patio(s), Roof
Attached Garage 2
Total Parking Spaces 4
Garage Y
Building
Lot Description Level, Rear Yard, Front Yard, SideYard(s)
Story 2
Foundation Block, Slab
Sewer Public Sewer
Water Public
Architectural Style Split Foyer
Level or Stories 2
Additional Building Above Grade, Below Grade
New Construction N
Schools
Elementary Schools Westchester
Middle Schools Catonsville
High Schools Catonsville
School District Baltimore County Public Schools
Others
HOA Fee Include None
Senior Community No
Tax ID 04011600006741
Ownership Fee Simple
SqFt Source Assessor
Horse Property N
Special Listing Condition Standard
Read Less Info
Want to know what your home might be worth? Contact us for a FREE valuation!

Our team is ready to help you sell your home for the highest possible price ASAP

Bought with Joy E Sushinsky • Compass

"My job is to find and attract mastery-based agents to the office, protect the culture, and make sure everyone is happy! "






