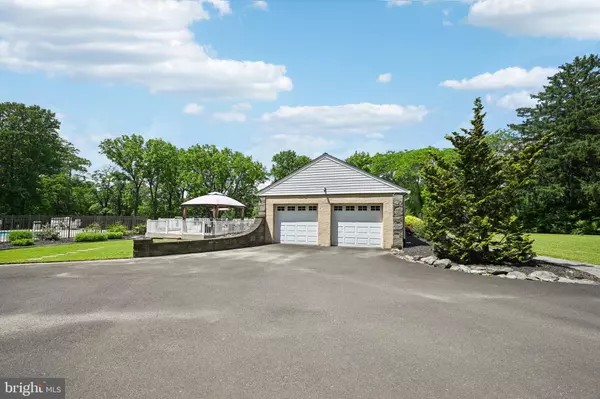$850,000
$849,900
For more information regarding the value of a property, please contact us for a free consultation.
4 Beds
3 Baths
2,286 SqFt
SOLD DATE : 07/26/2024
Key Details
Sold Price $850,000
Property Type Single Family Home
Sub Type Detached
Listing Status Sold
Purchase Type For Sale
Square Footage 2,286 sqft
Price per Sqft $371
Subdivision Meadowbrook
MLS Listing ID PAMC2105462
Sold Date 07/26/24
Style Ranch/Rambler
Bedrooms 4
Full Baths 3
HOA Y/N N
Abv Grd Liv Area 2,286
Originating Board BRIGHT
Year Built 1953
Annual Tax Amount $11,551
Tax Year 2022
Lot Size 2.360 Acres
Acres 2.36
Lot Dimensions 81.00 x 0.00
Property Description
Welcome to 1240 Gilbert Road, a spectacular property nestled in the serene community of Meadowbrook within the highly desirable Abington Township, PA. This sprawling 4-bedroom, 3-bath rancher is set on an expansive 2.3-acre lot, offering a blend of luxurious indoor living and extensive outdoor entertainment spaces.
As you step into this elegant home, you're greeted by a formal living room that exudes warmth and sophistication. The centerpiece of this inviting space is a beautiful fireplace, perfect for cozy evenings and gatherings with family and friends. Adjacent to the living room is the formal dining room, an ideal setting for hosting dinner parties and holiday celebrations. Large windows throughout these rooms allow natural light to flood the space, creating a bright and airy atmosphere.
The heart of the home is the bright and open eat-in kitchen, designed for both functionality and style. This chef’s kitchen features ample counter space, modern appliances, and plenty of storage. It's a delightful space for preparing meals and enjoying casual dining. The kitchen's layout seamlessly connects to the expansive Aztek solid PVC deck, over 1,200 sq ft. This deck is a true highlight, providing an exceptional outdoor living area perfect for dining al fresco, entertaining, or simply relaxing while overlooking the stunning backyard.
The lower level of this rancher also offers two additional bonus rooms, providing versatile spaces that can be used as home offices, guest rooms, or hobby areas. These rooms enhance the home's flexibility, catering to the needs of modern living.
Descending to the lower level, you'll find a fully finished basement that is an entertainer's dream. This expansive area features a theater setup for movie nights, a dedicated entertainment space, and a bar with an adjoining card room area. The lower level also includes a full bath and direct access to the outside, making it ideal for hosting guests and gatherings. A spacious laundry area on this level adds to the home's convenience.
The outdoor amenities of 1240 Gilbert Road are truly exceptional. The property boasts a recently refinished in-ground pool, perfect for summertime fun and relaxation. The pool area is separately fenced, providing safety and privacy. Nearby, a tranquil pond area adds to the property's charm, creating a serene backdrop for outdoor activities.
The 2.3-acre lot offers a fantastic yard that is perfect for a variety of outdoor pursuits. Whether you're hosting a large party or enjoying a quiet afternoon, this expansive space caters to all your outdoor needs. The property's landscaping is both beautiful and functional, designed to enhance the natural beauty of the surroundings.
For the environmentally conscious homeowner, the property is equipped with solar panels, offering energy efficiency and reducing utility costs. The attached 2-car garage provides ample parking and additional storage space, ensuring convenience and practicality.
1240 Gilbert Road is more than just a house; it’s a lifestyle. Its prime location in Meadowbrook, Abington Township, places you within close proximity to top-rated schools, shopping, dining, and recreational opportunities. The community is known for its friendly atmosphere and excellent services, making it a wonderful place to call home.
In conclusion, this sprawling 4-bedroom, 3-bath rancher at 1240 Gilbert Road is a rare find in Meadowbrook. With its formal living and dining rooms, bright and open kitchen, bonus rooms, and a finished lower level that includes a theater area and bar, this home offers unparalleled comfort and style. The expansive trek deck, in-ground pool, pond area, and extensive yard create a fantastic outdoor living space perfect for entertaining and relaxation. Coupled with modern amenities like solar panels and a 2-car garage, this property is designed to meet the needs of contemporary living. Don’t miss the opportunity to make this exceptional property your new home.
Location
State PA
County Montgomery
Area Abington Twp (10630)
Zoning V
Rooms
Other Rooms Living Room, Dining Room, Primary Bedroom, Bedroom 2, Bedroom 4, Kitchen, Maid/Guest Quarters, Mud Room, Recreation Room, Media Room, Hobby Room
Basement Full
Main Level Bedrooms 4
Interior
Hot Water Electric
Heating Central
Cooling Central A/C
Flooring Hardwood, Carpet
Fireplaces Number 1
Fireplace Y
Heat Source Oil
Exterior
Parking Features Garage - Side Entry, Garage Door Opener, Inside Access
Garage Spaces 12.0
Water Access N
Roof Type Architectural Shingle
Accessibility None
Attached Garage 2
Total Parking Spaces 12
Garage Y
Building
Lot Description Front Yard, Landscaping, Level, Rear Yard, Premium, SideYard(s)
Story 1
Foundation Block
Sewer Public Septic
Water Public
Architectural Style Ranch/Rambler
Level or Stories 1
Additional Building Above Grade, Below Grade
Structure Type Dry Wall
New Construction N
Schools
School District Abington
Others
Senior Community No
Tax ID 30-00-23896-005
Ownership Fee Simple
SqFt Source Assessor
Special Listing Condition Standard
Read Less Info
Want to know what your home might be worth? Contact us for a FREE valuation!

Our team is ready to help you sell your home for the highest possible price ASAP

Bought with Pamela Duvall Vasserman • Dan Realty

"My job is to find and attract mastery-based agents to the office, protect the culture, and make sure everyone is happy! "






