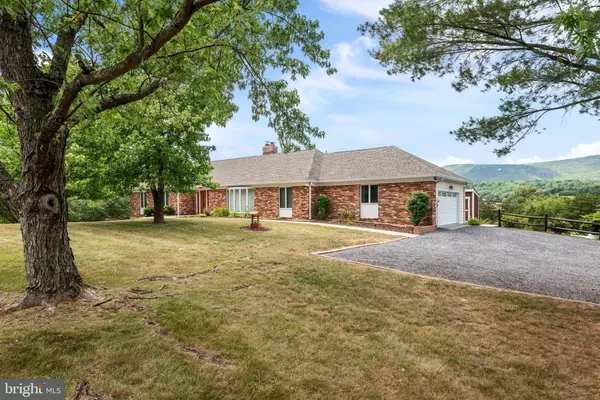$650,000
$650,000
For more information regarding the value of a property, please contact us for a free consultation.
3 Beds
3 Baths
2,054 SqFt
SOLD DATE : 07/29/2024
Key Details
Sold Price $650,000
Property Type Single Family Home
Sub Type Detached
Listing Status Sold
Purchase Type For Sale
Square Footage 2,054 sqft
Price per Sqft $316
Subdivision None Available
MLS Listing ID VAFV2020044
Sold Date 07/29/24
Style Ranch/Rambler
Bedrooms 3
Full Baths 2
Half Baths 1
HOA Y/N N
Abv Grd Liv Area 2,054
Originating Board BRIGHT
Year Built 1973
Annual Tax Amount $1,796
Tax Year 2022
Lot Size 6.420 Acres
Acres 6.42
Property Description
Welcome to 272 Star Tannery Rd., a stunning property nestled in a gorgeous Frederick Co setting with panoramic mountain views and glimpses of serene water. This spacious brick rancher boasts large rooms, hardwood floors, sunken living room with a wood-burning fireplace, and a wood stove insert in the family room making it the perfect blend of comfort and charm.
Step into the all-season room and be captivated by breathtaking views that change with every season. From sunrise to sunset, the views are simply beautiful. The current owners have meticulously upgraded and updated nearly every surface and mechanical system in this home, ensuring modern convenience while preserving its timeless appeal. Whole home generator, two wells, new HVAC systems, new roof, landscaping, built ins...the list goes on and on.
Whether you start your day with a morning coffee or unwind in the evening by the outdoor fireplace, the two patios provide the perfect spots to relax and soak in the beauty of the sprawling acreage. Don’t miss the opportunity to own this exquisite property that offers both tranquility and luxury in one remarkable package. Experience the beauty and comfort of 272 Star Tannery Rd. – schedule your private tour today! Plus enjoy a few photos provided by sellers showing all seasons of this amazing home!
Location
State VA
County Frederick
Zoning RA
Rooms
Other Rooms Living Room, Dining Room, Primary Bedroom, Bedroom 2, Bedroom 3, Kitchen, Family Room, Sun/Florida Room, Laundry, Primary Bathroom
Main Level Bedrooms 3
Interior
Interior Features Attic, Built-Ins, Ceiling Fan(s), Exposed Beams, Entry Level Bedroom, Family Room Off Kitchen, Primary Bath(s), Stove - Wood, Wood Floors, Breakfast Area, Crown Moldings, Floor Plan - Open, Pantry, Recessed Lighting, Upgraded Countertops, Walk-in Closet(s), Water Treat System, Window Treatments
Hot Water Electric
Heating Heat Pump - Gas BackUp, Wood Burn Stove, Baseboard - Electric
Cooling Ceiling Fan(s), Central A/C
Flooring Ceramic Tile, Hardwood
Fireplaces Number 2
Fireplaces Type Mantel(s), Wood
Equipment Built-In Microwave, Dishwasher, Dryer, Oven - Double, Oven - Wall, Refrigerator, Washer, Cooktop, Disposal, Water Conditioner - Owned, Water Heater
Fireplace Y
Window Features Bay/Bow
Appliance Built-In Microwave, Dishwasher, Dryer, Oven - Double, Oven - Wall, Refrigerator, Washer, Cooktop, Disposal, Water Conditioner - Owned, Water Heater
Heat Source Electric, Propane - Owned
Laundry Main Floor
Exterior
Exterior Feature Patio(s), Porch(es)
Parking Features Garage - Side Entry, Garage Door Opener, Oversized
Garage Spaces 2.0
Waterfront Description Boat/Launch Ramp - Private
Water Access Y
Water Access Desc Boat - Non Powered Only,Canoe/Kayak,Fishing Allowed,Private Access
View Mountain, Pasture, Trees/Woods, Pond
Roof Type Architectural Shingle
Accessibility Other
Porch Patio(s), Porch(es)
Attached Garage 2
Total Parking Spaces 2
Garage Y
Building
Lot Description Backs to Trees, Front Yard, Landscaping, Pond, Rear Yard, Secluded, Trees/Wooded, Unrestricted, Fishing Available, Premium, Private
Story 1
Foundation Block
Sewer On Site Septic
Water Well
Architectural Style Ranch/Rambler
Level or Stories 1
Additional Building Above Grade, Below Grade
New Construction N
Schools
Elementary Schools Indian Hollow
Middle Schools Robert E. Aylor
High Schools Sherando
School District Frederick County Public Schools
Others
Senior Community No
Tax ID 70 A 16C
Ownership Fee Simple
SqFt Source Assessor
Special Listing Condition Standard
Read Less Info
Want to know what your home might be worth? Contact us for a FREE valuation!

Our team is ready to help you sell your home for the highest possible price ASAP

Bought with Gloria Sheridan • Keller Williams Realty

"My job is to find and attract mastery-based agents to the office, protect the culture, and make sure everyone is happy! "






