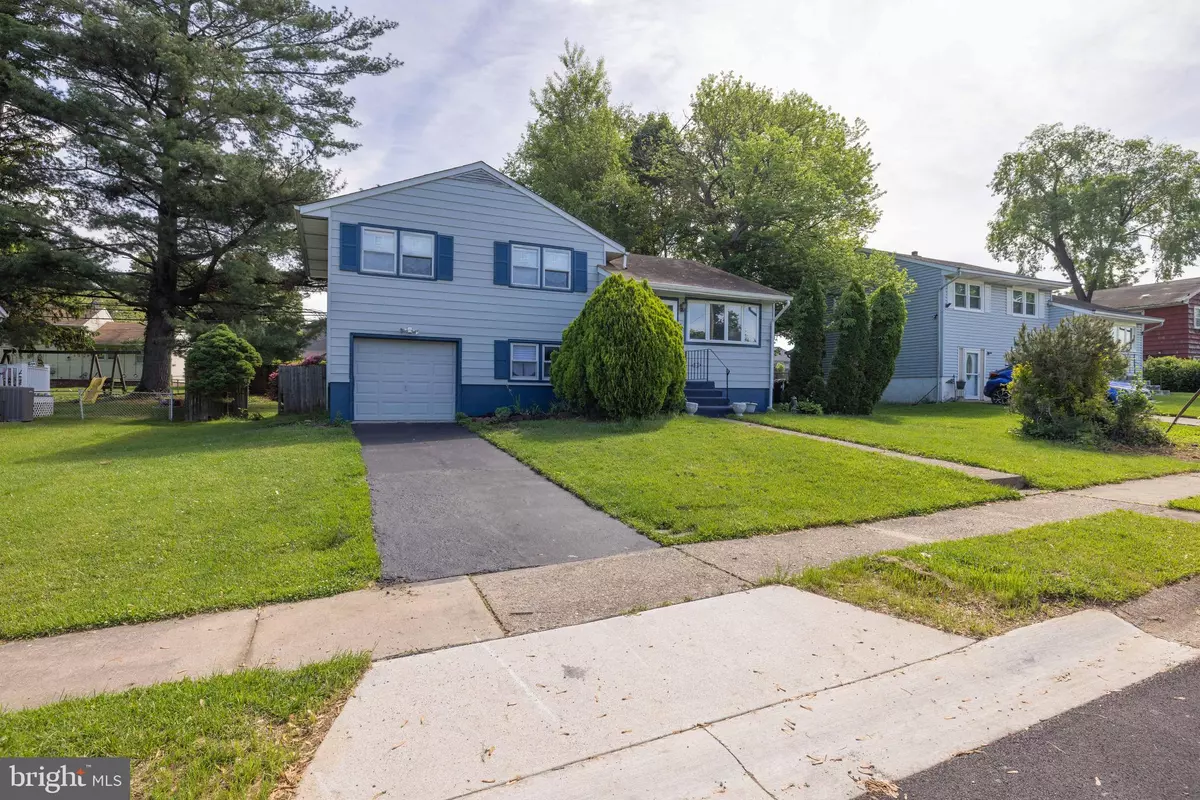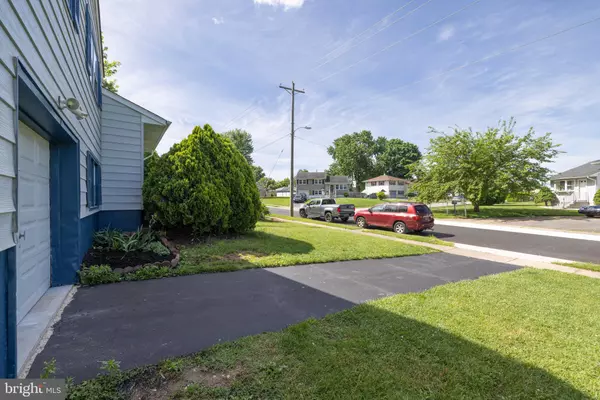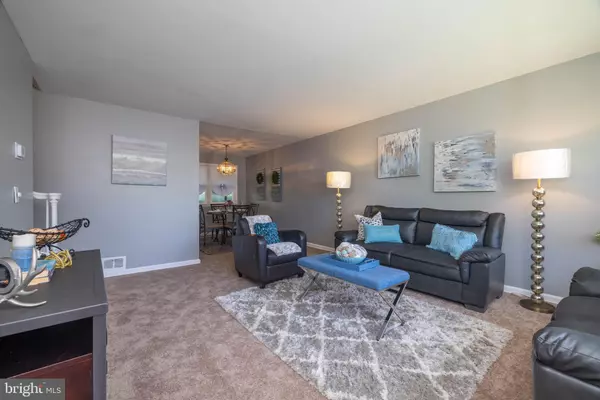$300,000
$299,999
For more information regarding the value of a property, please contact us for a free consultation.
3 Beds
1 Bath
1,275 SqFt
SOLD DATE : 07/25/2024
Key Details
Sold Price $300,000
Property Type Single Family Home
Sub Type Detached
Listing Status Sold
Purchase Type For Sale
Square Footage 1,275 sqft
Price per Sqft $235
Subdivision Overview Gardens
MLS Listing ID DENC2059330
Sold Date 07/25/24
Style Traditional
Bedrooms 3
Full Baths 1
HOA Y/N N
Abv Grd Liv Area 1,275
Originating Board BRIGHT
Year Built 1954
Annual Tax Amount $537
Tax Year 2022
Property Description
Back on the Market due to buyers financing falling through...Welcome to 103 Chesterfield Drive, a charming home nestled in the heart of New Castle, Delaware. This delightful residence boasts a range of features that bring extra comfort. As you enter, you'll immediately notice the newly installed windows that flood the interior with natural light, creating a warm and inviting atmosphere throughout the home. The updated paint adds a fresh touch, complementing the bright and airy feel of the space. This home offers three bedrooms, providing ample space for a growing family or those in need of extra room for guests or a home office. The shared bathroom is conveniently located and showcases modern fixtures and finishes. The living areas are thoughtfully designed, with a cozy living room that is perfect for relaxing or entertaining. Outside, the property includes a spacious yard, ideal for outdoor gatherings, gardening, or simply enjoying the fresh air. The neighborhood is known for its friendly atmosphere and convenient location, with easy access to local amenities, schools, parks, and major transportation routes. Don't miss the opportunity to make 103 Chesterfield Drive your new home, where comfort, style, and convenience come together seamlessly. Schedule a showing today and experience the charm of this wonderful property firsthand!
Location
State DE
County New Castle
Area New Castle/Red Lion/Del.City (30904)
Zoning NC6.5
Rooms
Other Rooms Living Room, Dining Room, Primary Bedroom, Bedroom 2, Kitchen, Family Room, Bedroom 1
Basement Fully Finished
Interior
Hot Water Electric
Heating Forced Air
Cooling Central A/C
Equipment Dishwasher
Fireplace N
Appliance Dishwasher
Heat Source Electric
Exterior
Utilities Available Cable TV
Water Access N
Roof Type Pitched
Accessibility None
Garage N
Building
Story 2
Foundation Slab
Sewer Public Sewer
Water Public
Architectural Style Traditional
Level or Stories 2
Additional Building Above Grade
New Construction N
Schools
High Schools William Penn
School District Colonial
Others
Pets Allowed Y
Senior Community No
Tax ID 10-010.10-327
Ownership Fee Simple
SqFt Source Estimated
Acceptable Financing Conventional, FHA, Cash
Horse Property N
Listing Terms Conventional, FHA, Cash
Financing Conventional,FHA,Cash
Special Listing Condition Standard
Pets Allowed No Pet Restrictions
Read Less Info
Want to know what your home might be worth? Contact us for a FREE valuation!

Our team is ready to help you sell your home for the highest possible price ASAP

Bought with Yonathan Galindo • RE/MAX Point Realty

"My job is to find and attract mastery-based agents to the office, protect the culture, and make sure everyone is happy! "






