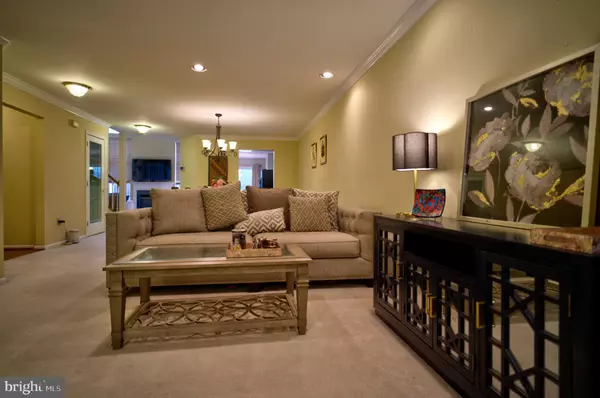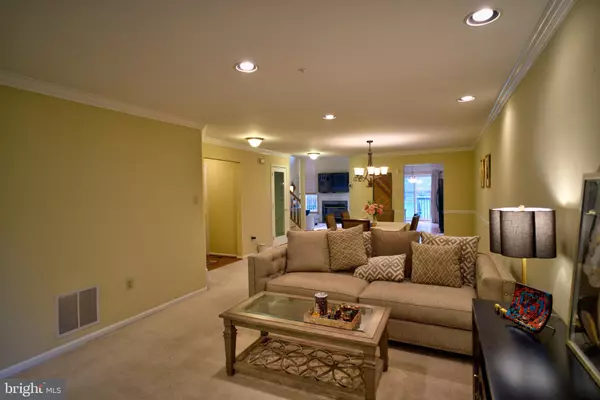$485,000
$489,900
1.0%For more information regarding the value of a property, please contact us for a free consultation.
3 Beds
3 Baths
2,776 SqFt
SOLD DATE : 07/24/2024
Key Details
Sold Price $485,000
Property Type Townhouse
Sub Type Interior Row/Townhouse
Listing Status Sold
Purchase Type For Sale
Square Footage 2,776 sqft
Price per Sqft $174
Subdivision Warrington Hunt
MLS Listing ID PABU2070088
Sold Date 07/24/24
Style Traditional
Bedrooms 3
Full Baths 2
Half Baths 1
HOA Fees $113/qua
HOA Y/N Y
Abv Grd Liv Area 2,101
Originating Board BRIGHT
Year Built 1997
Annual Tax Amount $5,756
Tax Year 2023
Lot Size 3,698 Sqft
Acres 0.08
Lot Dimensions 0.00 x 0.00
Property Description
Price Adjustment!!! Back in the market due to buyers loosing job unable to get the mortgage. Ready to Move-in, One of the largest models at Warrington Hunt, 3BR 2 1/2 Bath lovely townhouse with lots of improvements including Lennox HVAC system installed in 2015, Renewal by Anderson windows in the second floor front rooms in 2017, new roof installed in 2018 (30 year shingles), newer Bosch dishwasher, newer GE microwave, newer fireplace insert by Ambler Fireplace installed in 2018, newer storm door, newer sump pump & French drain (2021), granite counters and designer faucet in kitchen in 2019, and newer ceiling fan installed in the two-story family room. Whole house duct cleaning & dryer vent cleaning just completed. Master bedroom features cathedral ceiling and two large closets plus a full bathroom. The basement is newly finished. Sprinkler system throughout the home for insurance discount. Sliders adjoin the breakfast area and open to the rear deck. Conveniently located to shopping, Rt 202, PA turnpike, Rt 309. Hurry! Book showing appointments to make this home yours.
Location
State PA
County Bucks
Area Warrington Twp (10150)
Zoning PRD
Rooms
Other Rooms Living Room, Dining Room, Primary Bedroom, Bedroom 2, Kitchen, 2nd Stry Fam Rm, Bathroom 3
Basement Full, Fully Finished
Interior
Interior Features Primary Bath(s), Butlers Pantry, Ceiling Fan(s), Sprinkler System, Kitchen - Eat-In
Hot Water Natural Gas
Heating Forced Air, Central
Cooling Central A/C
Flooring Carpet, Ceramic Tile, Hardwood, Luxury Vinyl Plank
Fireplaces Number 1
Fireplaces Type Gas/Propane
Equipment Built-In Microwave, Disposal, Dishwasher, Oven - Self Cleaning, Oven/Range - Gas, Refrigerator, Dryer, Microwave, Washer, Water Heater
Fireplace Y
Appliance Built-In Microwave, Disposal, Dishwasher, Oven - Self Cleaning, Oven/Range - Gas, Refrigerator, Dryer, Microwave, Washer, Water Heater
Heat Source Natural Gas
Laundry Upper Floor
Exterior
Exterior Feature Deck(s), Porch(es)
Parking Features Garage - Front Entry, Garage Door Opener, Inside Access
Garage Spaces 3.0
Utilities Available Cable TV, Electric Available, Natural Gas Available, Phone Available, Water Available
Water Access N
Roof Type Shingle
Accessibility None
Porch Deck(s), Porch(es)
Attached Garage 1
Total Parking Spaces 3
Garage Y
Building
Lot Description Front Yard, Rear Yard
Story 2
Foundation Concrete Perimeter
Sewer Public Sewer
Water Public
Architectural Style Traditional
Level or Stories 2
Additional Building Above Grade, Below Grade
Structure Type Cathedral Ceilings,9'+ Ceilings
New Construction N
Schools
Elementary Schools Mill Creek
Middle Schools Unami
High Schools Central Bucks High School South
School District Central Bucks
Others
Pets Allowed Y
HOA Fee Include Trash,Lawn Maintenance,Snow Removal,Common Area Maintenance
Senior Community No
Tax ID 50-056-069
Ownership Fee Simple
SqFt Source Estimated
Security Features Security System
Acceptable Financing Conventional, VA, FHA 203(b)
Listing Terms Conventional, VA, FHA 203(b)
Financing Conventional,VA,FHA 203(b)
Special Listing Condition Standard
Pets Allowed No Pet Restrictions
Read Less Info
Want to know what your home might be worth? Contact us for a FREE valuation!

Our team is ready to help you sell your home for the highest possible price ASAP

Bought with Leonard Thomas • Real of Pennsylvania

"My job is to find and attract mastery-based agents to the office, protect the culture, and make sure everyone is happy! "






