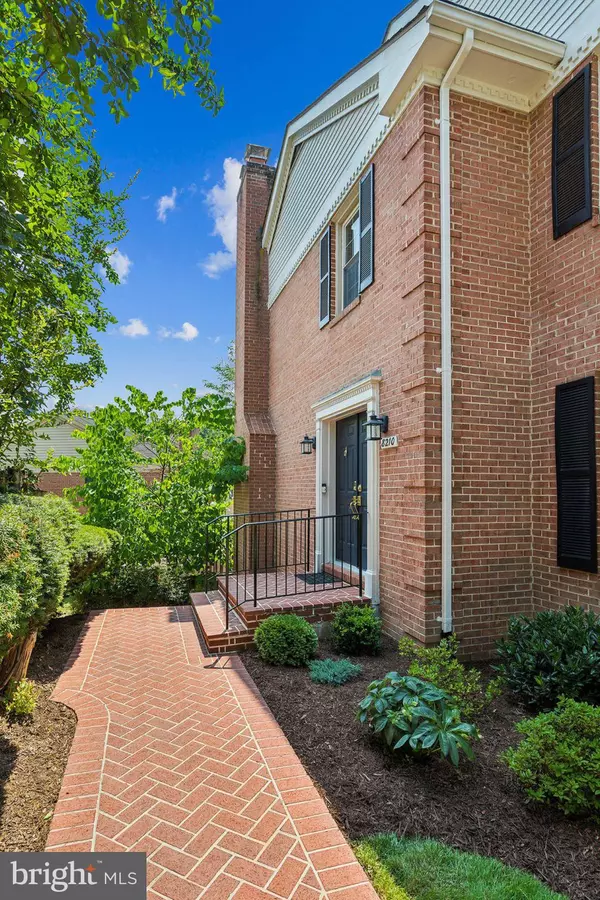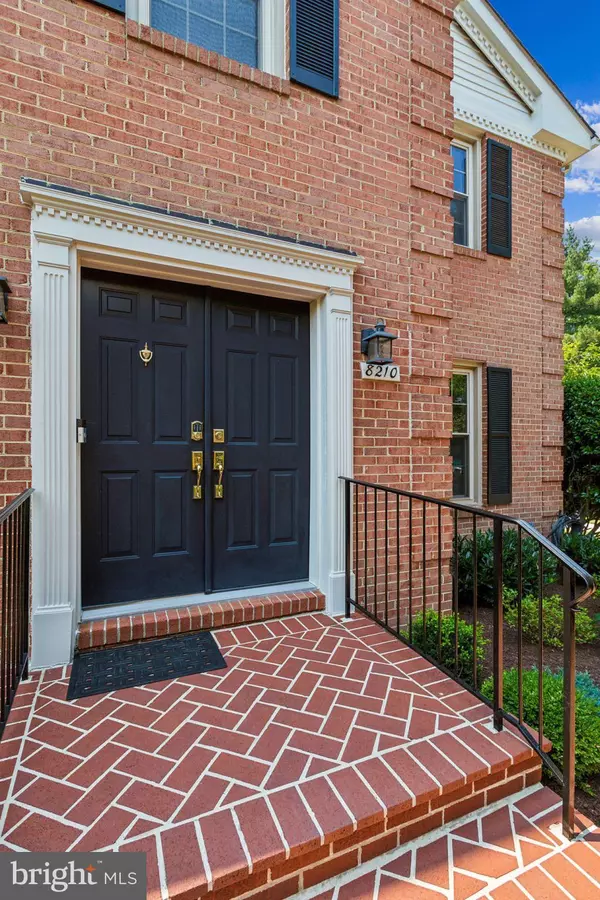$655,000
$645,000
1.6%For more information regarding the value of a property, please contact us for a free consultation.
4 Beds
4 Baths
2,655 SqFt
SOLD DATE : 07/24/2024
Key Details
Sold Price $655,000
Property Type Townhouse
Sub Type End of Row/Townhouse
Listing Status Sold
Purchase Type For Sale
Square Footage 2,655 sqft
Price per Sqft $246
Subdivision Huntington At Mt Vernon
MLS Listing ID VAFX2188248
Sold Date 07/24/24
Style Colonial
Bedrooms 4
Full Baths 3
Half Baths 1
HOA Fees $147/mo
HOA Y/N Y
Abv Grd Liv Area 1,770
Originating Board BRIGHT
Year Built 1977
Annual Tax Amount $6,687
Tax Year 2024
Lot Size 2,485 Sqft
Acres 0.06
Property Description
Huge, updated end unit, all-brick townhouse in sought after Huntington at Mt Vernon. Spacious 4 bedrooms (5th possible with the Primary Bedroom sitting room), 3.5 baths, 2 wood burning fireplaces. 2,655 sq ft of living space! Hardwood floors and plantation shutters on main/upper levels, luxury flooring on lower level. Lots of natural light from the extra end unit windows. Updated bathrooms. Neutral colors throughout. Lower level features a bedroom, full bath (makes a great in-law/teen suite) and French doors to a private entrance into the fenced backyard. Lots of storage in the lower level/attic. Only this row of townhomes in the neighborhood has a privacy hedge separating the front yard from the street which makes the property feel like a single-family home and is a great safety barrier for children playing outside. New landscaping. Hot water heater 2021. HVAC 2013. Two assigned parking spaces. Neighborhood features community pool, multiple playgrounds, tennis courts, basketball courts, jogging/walking trails, fishing & canoe/kayak launch on Little Hunting Creek! Local Farmer’s Market, Wednesdays (May-Nov). $146/mo HOA fee + $255/semi-annual ($510/yr) community rec fee. By INOVA Mt. Vernon Hospital, Huntington Metro, Reagan National Airport, Route 1, GW Parkway bike/running trail, Old Town, Ft. Belvoir, Pentagon, D.C. and the National Harbor.
Location
State VA
County Fairfax
Zoning 305
Direction East
Rooms
Basement Connecting Stairway, Fully Finished, Interior Access, Outside Entrance, Walkout Level
Interior
Interior Features Attic, Breakfast Area, Carpet, Chair Railings, Crown Moldings, Dining Area, Floor Plan - Open, Kitchen - Eat-In, Primary Bath(s), Window Treatments, Wood Floors
Hot Water Electric
Heating Central
Cooling Central A/C
Flooring Carpet, Hardwood, Luxury Vinyl Plank, Tile/Brick
Fireplaces Number 2
Fireplaces Type Brick, Fireplace - Glass Doors, Wood
Equipment Built-In Microwave, Dishwasher, Disposal, Dryer, Oven/Range - Electric, Refrigerator, Stainless Steel Appliances, Washer, Water Heater
Fireplace Y
Appliance Built-In Microwave, Dishwasher, Disposal, Dryer, Oven/Range - Electric, Refrigerator, Stainless Steel Appliances, Washer, Water Heater
Heat Source Electric
Laundry Basement
Exterior
Exterior Feature Brick, Patio(s), Enclosed
Parking On Site 2
Fence Wood
Amenities Available Basketball Courts, Common Grounds, Jog/Walk Path, Picnic Area, Pool - Outdoor, Tennis Courts, Tot Lots/Playground
Water Access Y
Roof Type Shingle
Accessibility None
Porch Brick, Patio(s), Enclosed
Garage N
Building
Lot Description Corner, Front Yard, Landscaping, Private
Story 3
Foundation Slab
Sewer Public Sewer
Water Public
Architectural Style Colonial
Level or Stories 3
Additional Building Above Grade, Below Grade
New Construction N
Schools
Elementary Schools Stratford Landing
Middle Schools Sandburg
High Schools West Potomac
School District Fairfax County Public Schools
Others
HOA Fee Include Common Area Maintenance,Lawn Care Front,Lawn Care Side,Management,Parking Fee,Pool(s),Recreation Facility,Reserve Funds,Road Maintenance,Trash,Snow Removal,Water
Senior Community No
Tax ID 1023 22 0049
Ownership Fee Simple
SqFt Source Assessor
Acceptable Financing Cash, Conventional, FHA, VA
Listing Terms Cash, Conventional, FHA, VA
Financing Cash,Conventional,FHA,VA
Special Listing Condition Standard
Read Less Info
Want to know what your home might be worth? Contact us for a FREE valuation!

Our team is ready to help you sell your home for the highest possible price ASAP

Bought with Brooke Marie Zannino • Compass

"My job is to find and attract mastery-based agents to the office, protect the culture, and make sure everyone is happy! "






