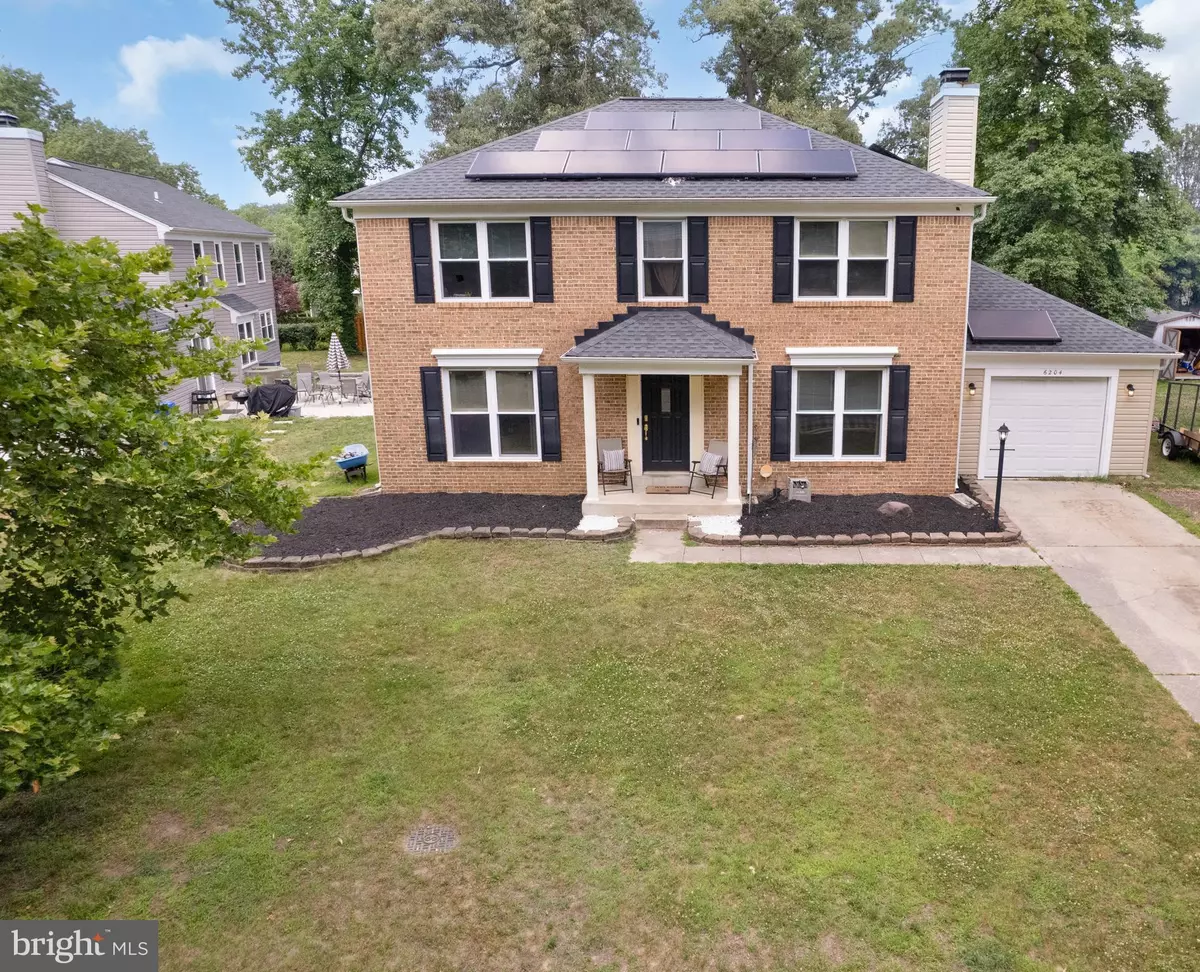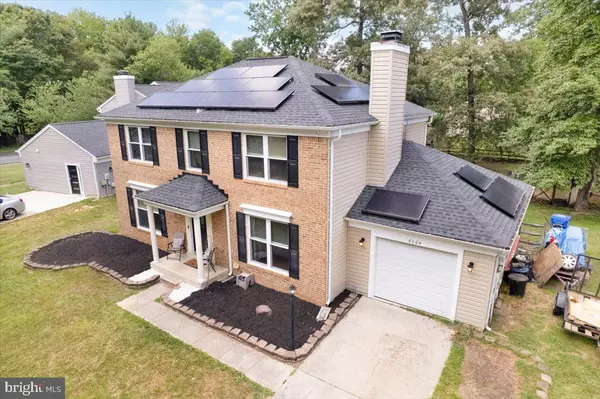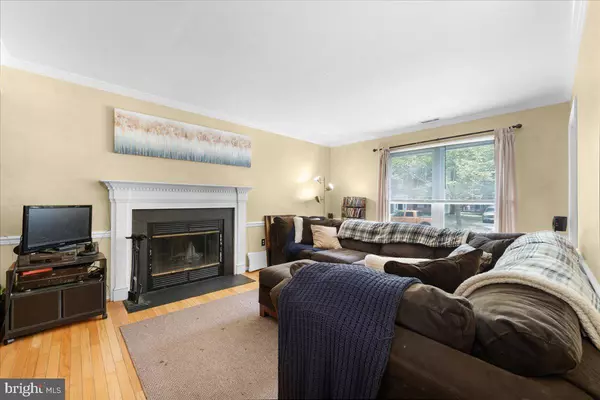$400,000
$390,000
2.6%For more information regarding the value of a property, please contact us for a free consultation.
4 Beds
3 Baths
2,032 SqFt
SOLD DATE : 07/22/2024
Key Details
Sold Price $400,000
Property Type Single Family Home
Sub Type Detached
Listing Status Sold
Purchase Type For Sale
Square Footage 2,032 sqft
Price per Sqft $196
Subdivision St Charles Hampshire
MLS Listing ID MDCH2033152
Sold Date 07/22/24
Style Colonial
Bedrooms 4
Full Baths 2
Half Baths 1
HOA Fees $51/ann
HOA Y/N Y
Abv Grd Liv Area 2,032
Originating Board BRIGHT
Year Built 1988
Annual Tax Amount $4,930
Tax Year 2024
Lot Size 10,822 Sqft
Acres 0.25
Property Description
SOLD AS IS! Offer deadline is Monday, June 17th @5pm. Seller may require a rent-back agreement post-closing. Single family home with over 1,900 Square Feet of living space on a quiet cul-de-sac. This four bed, two and a half bath home features walk-in closets, laundry room, and a spacious kitchen with recessed lighting. The property sits on a 0.25 acre lot. There is an abundance of natural light throughout the home. It features a formal dining area, living room, and family room with a wood burning fireplace. The dining area has a slider that opens to a generous sized backyard with a shed for additional storage. The elegant front door was recently installed in August 2022. Half of the windows were replaced in May 2024. The other half to be replaced soon. The windows are energy efficient, shatter proof, double pane, and sound reducing. Home needs personal touch.
This ultra-convenient location is just 1.5 miles from St. Charles Mall, restaurants, shopping, public library, schools, movie theater and major commuter routes.
Location
State MD
County Charles
Zoning PUD
Rooms
Main Level Bedrooms 4
Interior
Hot Water Electric
Heating Heat Pump(s)
Cooling Central A/C
Fireplaces Number 1
Fireplace Y
Heat Source Electric
Laundry Main Floor
Exterior
Parking Features Garage - Front Entry, Garage Door Opener
Garage Spaces 3.0
Amenities Available Jog/Walk Path, Lake, Pool - Outdoor, Club House, Common Grounds, Tennis Courts, Tot Lots/Playground
Water Access N
Accessibility Level Entry - Main
Total Parking Spaces 3
Garage Y
Building
Story 2
Foundation Slab
Sewer Public Sewer
Water Public
Architectural Style Colonial
Level or Stories 2
Additional Building Above Grade, Below Grade
New Construction N
Schools
Elementary Schools William B Wade
Middle Schools Theodore G. Davis
High Schools Westlake
School District Charles County Public Schools
Others
HOA Fee Include Common Area Maintenance,Snow Removal,Management,Recreation Facility,Pool(s)
Senior Community No
Tax ID 0906168183
Ownership Fee Simple
SqFt Source Assessor
Acceptable Financing Cash, Conventional, FHA, VA
Horse Property N
Listing Terms Cash, Conventional, FHA, VA
Financing Cash,Conventional,FHA,VA
Special Listing Condition Standard
Read Less Info
Want to know what your home might be worth? Contact us for a FREE valuation!

Our team is ready to help you sell your home for the highest possible price ASAP

Bought with Glenn D Deckert • Samson Properties

"My job is to find and attract mastery-based agents to the office, protect the culture, and make sure everyone is happy! "






